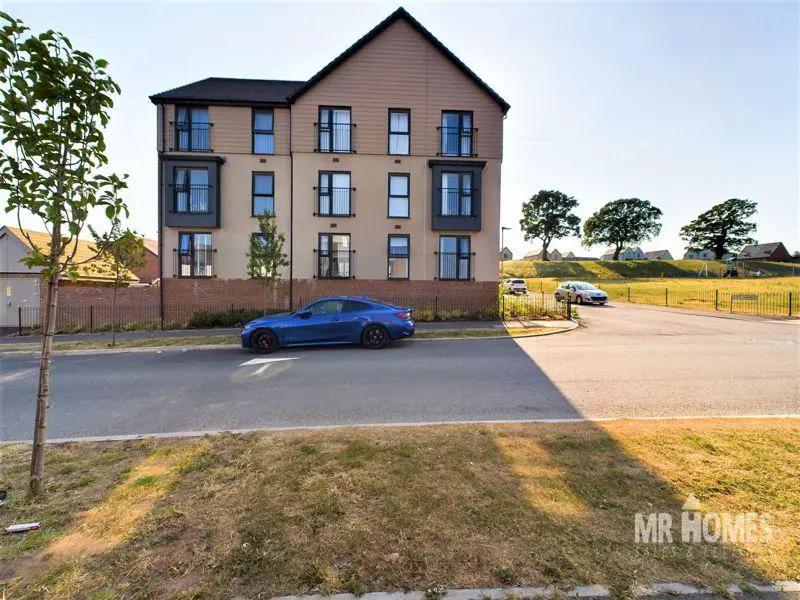
2 bed Flat For Sale £179,950
* Guide Price: £179,950 to £189,950 * NO CHAIN!!! - MOVE STRAIGHT IN - IMMACULATE TOP FLOOR 2-BED APARTMENT - MODERN OPEN-PLAN LIVING - OVERLOOKING PLAYING FIELDS - MAIN BEDROOM with EN-SUITE - ALLOCATED PARKING - VERY LONG LEASE with 994 Yrs REMAINING - POPULAR LOCATION OF ST EDEYRNS VILLAGE with LOCAL AMENITIES VERY NEAR BY - MR HOMES Offer FOR SALE this Modern 2-Bedroom 2nd Floor Apartment, comprising in brief; Security Video Communal Entrance, Staircase to 2nd Floor Landing, Entrance Hallway, Open-Plan Lounge & Kitchen with Breakfast Bar, Juliet Balcony Overlooking Playing Fields, Bedroom 1 with En-Suite, Bedroom 2 & the Main Bathroom Suite. This Property has an Allocated Parking Space. uPVC Double Glazing Windows & Gas Central Heating powered by an Ideal Logic ESP1 35 Kw Combi-Boiler. EPC Rating = B. Council Tax Band = C. WOW FACTOR - VERY EARLY VIEWING ADVISED VERY EARLY VIEWING IS HIGHLY RECOMMENDED TO APPRECIATE THIS GREATLY IMPROVED FAMILY HOME - PLEASE [use Contact Agent Button] or Book Online - WWW.MR-HOMES.CO.UK - FREE MORTGAGE ADVICE AVAILABLE UPON REQUEST...
Communal Entrance - Security Door
Communal Entrance & Staircase to 2nd Floor Landing
Entrance Hallway - L-Shaped
Fitted carpet, single radiator with cover, wall mounted video entry system, Doors to; Lounge/Kitchen, Bedrooms 1, 2, Main Bathroom & Storage Cupboard housing Electric RCD Consumer Unit. Hatch to Loft.
Lounge/Kitchen - OPEN-PLAN - 19' 6'' x 10' 5'' (5.94m x 3.17m)
Lounge - Fitted carpet, uPVC D/g Window & French Door to Juliet balcony, 2x Double Panel Radiators.Kitchen - LVT flooring, Matching wall & base units, work surface over with matching splashbacks, breakfast bar, stainless steel sink, quarter bowl & drainer with mixer tap, Electrolux fan assisted electric oven, 4x ring gas hob with extractor fan over, plumbed for washer/dryer & space for tall fridge-freezer.Door to Cupboard housing Ideal Logic ESP1 35 Kw Combi-Boiler.
Bedroom 1 - 9' 6'' x 8' 8'' (2.89m x 2.64m)
Fitted carpet, uPVC D/g Window & French Door to Juliet balcony, single radiator, Door to En-Suite.
En-Suite - 16' 5'' x 9' 10'' (5m x 3m)
LVT flooring, fully tiled walk-in-shower cubicle with mixer shower, pedestal wash hand basin with mixer tap & tiled splashback, close-coupled w.c, single panel radiator, ceiling mounted electric extractor fan.
Bedroom 2 - 8' 7'' x 8' 2'' (2.61m x 2.49m)
Fitted carpet, uPVC D/g window to rear, single panel radiator.
Main Bathroom - 7' 10'' max x 5' 2'' (2.39m x 1.57m)
LVT flooring, panel bath with mixer tap & tiled splashback, pedestal wash hand basin with mixer tap & tiled splashback, close-coupled w.c, single panel radiator, ceiling mounted electric extractor fan.
Allocated Parking Space
Council Tax Band: C
Tenure: Leasehold
Lease Years Remaining: 994
Ground Rent: £150.00 per year
Ground Rent Review Period: 5 years
Ground Rent Increase: 0%
Service Charge: £0.00 per year
Communal Entrance - Security Door
Communal Entrance & Staircase to 2nd Floor Landing
Entrance Hallway - L-Shaped
Fitted carpet, single radiator with cover, wall mounted video entry system, Doors to; Lounge/Kitchen, Bedrooms 1, 2, Main Bathroom & Storage Cupboard housing Electric RCD Consumer Unit. Hatch to Loft.
Lounge/Kitchen - OPEN-PLAN - 19' 6'' x 10' 5'' (5.94m x 3.17m)
Lounge - Fitted carpet, uPVC D/g Window & French Door to Juliet balcony, 2x Double Panel Radiators.Kitchen - LVT flooring, Matching wall & base units, work surface over with matching splashbacks, breakfast bar, stainless steel sink, quarter bowl & drainer with mixer tap, Electrolux fan assisted electric oven, 4x ring gas hob with extractor fan over, plumbed for washer/dryer & space for tall fridge-freezer.Door to Cupboard housing Ideal Logic ESP1 35 Kw Combi-Boiler.
Bedroom 1 - 9' 6'' x 8' 8'' (2.89m x 2.64m)
Fitted carpet, uPVC D/g Window & French Door to Juliet balcony, single radiator, Door to En-Suite.
En-Suite - 16' 5'' x 9' 10'' (5m x 3m)
LVT flooring, fully tiled walk-in-shower cubicle with mixer shower, pedestal wash hand basin with mixer tap & tiled splashback, close-coupled w.c, single panel radiator, ceiling mounted electric extractor fan.
Bedroom 2 - 8' 7'' x 8' 2'' (2.61m x 2.49m)
Fitted carpet, uPVC D/g window to rear, single panel radiator.
Main Bathroom - 7' 10'' max x 5' 2'' (2.39m x 1.57m)
LVT flooring, panel bath with mixer tap & tiled splashback, pedestal wash hand basin with mixer tap & tiled splashback, close-coupled w.c, single panel radiator, ceiling mounted electric extractor fan.
Allocated Parking Space
Council Tax Band: C
Tenure: Leasehold
Lease Years Remaining: 994
Ground Rent: £150.00 per year
Ground Rent Review Period: 5 years
Ground Rent Increase: 0%
Service Charge: £0.00 per year