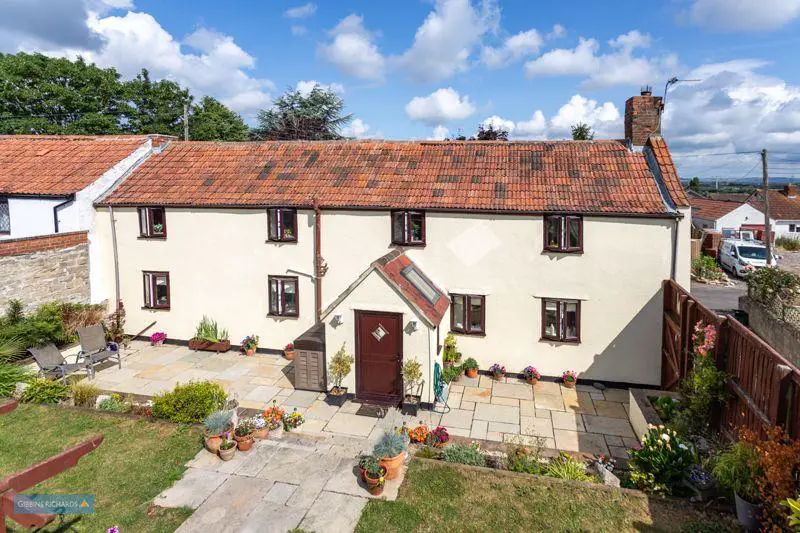
House For Sale £425,000
A beautifully renovated and superbly presented three bedroom (two doubles and a spacious single or home office) characterful cottage located in a quiet position within the heart of this popular village and within easy access to village amenities. We have been informed by the vendor that the property was the former bakery for the village, dating back over 300 years.The property itself is finished to a high specification throughout and retains much original character and charm. The ground floor is fully laid with attractive, hard wearing and maintenance free porcelain tiles and the first floor is laid with light and neutral carpets. The spacious accommodation is arranged over two storeys and comprises in brief; entrance hall, sitting room, dining room, kitchen/breakfast room, utility room, ground floor WC and rear porch. To the first floor a landing leads to three double bedrooms and family shower room. Externally there is a good size private garden to the rear with double garage and off road parking beyond. The accommodation is fully double glazed and warmed by mains gas fired central heating. Energy Rating: F-33
Entrance Porch - 6' 9'' x 5' 2'' (2.06m x 1.57m)
Window to side, two Velux sky lights, double doors to sitting room.
Sitting Room - 23' 9'' x 12' 1'' (7.23m x 3.68m)
Built-in cupboard, impressive open fireplace with original bread oven. Stairs rising to first floor, opening through to dining room. Door to front entrance hall.
Dining Room - 12' 1'' x 7' 6'' (3.68m x 2.28m)
Window to rear. Door to;
Kitchen/Breakfast Room - 13' 11'' x 12' 1'' (4.24m x 3.68m)
Recently re-fitted kitchen with a matching range of eye and low level units in a contemporary midnight blue. Built-in larder, breakfast bar and an integrated dishwasher. Dual aspect windows to front and rear.
Front Entrance Hall - 14' 3'' x 4' 2'' (4.34m x 1.27m)
Door and window to front.
Utility Room - 5' 0'' x 4' 2'' (1.52m x 1.27m)
Space and plumbing for washing machine and tumble dryer with additional space for an upright fridge/freezer. Door to;
WC - 4' 2'' x 4' 0'' (1.27m x 1.22m)
Side aspect obscure window. Low level WC an wash hand basin.
First Floor Landing
Front aspect window and Velux skylight, original latch doors in elm wood to three bedrooms and shower room.
Bedroom 1 - 13' 11'' x 12' 1'' (4.24m x 3.68m)
Rear aspect window. Velux window to front.
Bedroom 2 - 12' 1'' x 11' 6'' (3.68m x 3.50m)
Rear aspect window. Velux window to front.
Bedroom 3 - 10' 2'' x 9' 2'' (3.10m x 2.79m)
Rear aspect window.
Shower Room - 9' 2'' x 7' 7'' (2.79m x 2.31m)
Fitted with a white three piece matching suite comprising low level WC, pedestal wash hand basin and large shower cubicle. Airing cupboard with 'Valliant' gas combination boiler (installed in 2018).
Outside
To the rear of the property is a professionally landscaped garden with pathways. Fully enclosed and is beautifully presented and enjoys a good degree of privacy with large patio area with attractive natural limestone paving. There is a side gate providing pedestrian access and there is also direct pedestrian access to the double garage. External water taps and power sockets.
Double Garage
The garage is situated directly behind the property and has vehicular metal up and over door, mains lighting and power and parking in front. The garage roof was recently replaced.
Council Tax Band: D
Tenure: Freehold
Entrance Porch - 6' 9'' x 5' 2'' (2.06m x 1.57m)
Window to side, two Velux sky lights, double doors to sitting room.
Sitting Room - 23' 9'' x 12' 1'' (7.23m x 3.68m)
Built-in cupboard, impressive open fireplace with original bread oven. Stairs rising to first floor, opening through to dining room. Door to front entrance hall.
Dining Room - 12' 1'' x 7' 6'' (3.68m x 2.28m)
Window to rear. Door to;
Kitchen/Breakfast Room - 13' 11'' x 12' 1'' (4.24m x 3.68m)
Recently re-fitted kitchen with a matching range of eye and low level units in a contemporary midnight blue. Built-in larder, breakfast bar and an integrated dishwasher. Dual aspect windows to front and rear.
Front Entrance Hall - 14' 3'' x 4' 2'' (4.34m x 1.27m)
Door and window to front.
Utility Room - 5' 0'' x 4' 2'' (1.52m x 1.27m)
Space and plumbing for washing machine and tumble dryer with additional space for an upright fridge/freezer. Door to;
WC - 4' 2'' x 4' 0'' (1.27m x 1.22m)
Side aspect obscure window. Low level WC an wash hand basin.
First Floor Landing
Front aspect window and Velux skylight, original latch doors in elm wood to three bedrooms and shower room.
Bedroom 1 - 13' 11'' x 12' 1'' (4.24m x 3.68m)
Rear aspect window. Velux window to front.
Bedroom 2 - 12' 1'' x 11' 6'' (3.68m x 3.50m)
Rear aspect window. Velux window to front.
Bedroom 3 - 10' 2'' x 9' 2'' (3.10m x 2.79m)
Rear aspect window.
Shower Room - 9' 2'' x 7' 7'' (2.79m x 2.31m)
Fitted with a white three piece matching suite comprising low level WC, pedestal wash hand basin and large shower cubicle. Airing cupboard with 'Valliant' gas combination boiler (installed in 2018).
Outside
To the rear of the property is a professionally landscaped garden with pathways. Fully enclosed and is beautifully presented and enjoys a good degree of privacy with large patio area with attractive natural limestone paving. There is a side gate providing pedestrian access and there is also direct pedestrian access to the double garage. External water taps and power sockets.
Double Garage
The garage is situated directly behind the property and has vehicular metal up and over door, mains lighting and power and parking in front. The garage roof was recently replaced.
Council Tax Band: D
Tenure: Freehold
