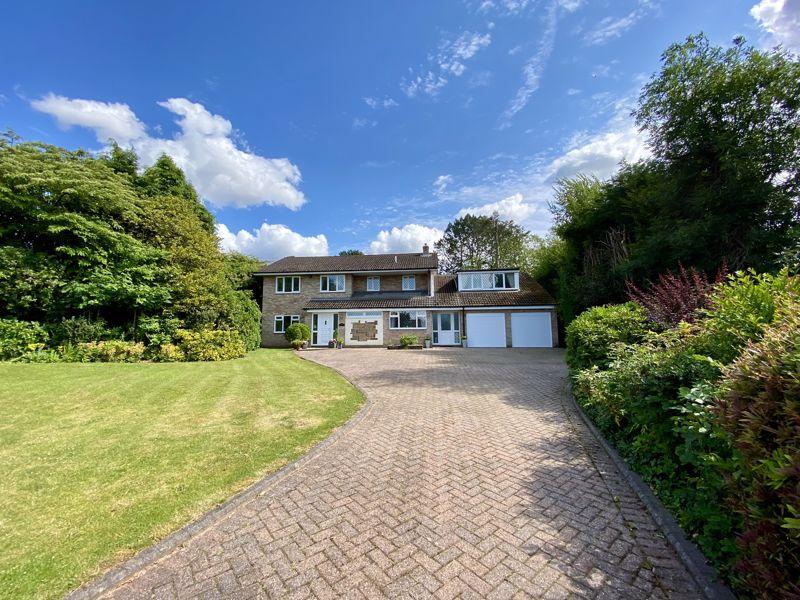
House For Sale £1,100,000
Every now and then a property comes along that makes you sit up and take notice and this fabulous property is certainly one of those. Over the years, it has been happily lived in, enjoyed, and maintained by its current owners and their family, to create the versatile family space you have been dreaming of. An internal inspection reveals a large and welcoming entrance hall with stairs to the first floor and various doors leading off. To the front of the property is the highly sought after home office as well as a second space currently a study but would provide a brilliant playroom or games room. Off the hall is the expansive living room where the natural light pours in through French doors, double door opens into the spacious kitchen breakfast room which is truly spectacular from every angle. A lovely light and bright space with a quality bespoke feel and luxury fittings, with a useful utility room to the side, as well as a more formal dining room to the front, perfect for family get togethers. To the side off the property in a former annexe the current owners have created a relaxing snug with a cozy reading nook, perfect to wind down at the end of the day. There is a useful porch which allows space for buggies, muddy boots, and alike. The double garage with electric roller door completes the ground floor. A galleried landing leads to five generous bedrooms including four well-proportioned doubles, so there is no fighting over rooms in this home, and the master bedroom suite which boasts a balcony where you can sit and enjoy the garden views with a warm cuppa, or a chilled glass of wine, there is a great walk in wardrobe for all of your clothes and an ensuite. The principal bathroom completes the first-floor accommodation. Outside, approximately half an acre of landscaped lawns provides enviable space and privacy making this an excellent choice for families who love to spend as much time outdoors as they do indoors. Streetly Crescent is approached from Park View Road and enjoys a highly desirable location within Four Oaks. All amenities are easily accessible. Sutton Park is within walking distance and offers 2400 acres of natural park and woodland walks with Mere Green centre providing comprehensive amenities including shops, restaurants, and fine bistro dining.
Entrance Hall - 4.08m (13'5") x 1.01m (3'4")
Study - 3.18m (10'5") x 2.67m (8'9")
Dining Room - 4.46m (14'8") x 2.67m (8'9")
WC
Kitchen/Breakfast Room - 5.60m (18'4") x 4.20m (13'9")
Living Room - 5.72m (18'9") max x 5.41m (17'9")
Utility - 4.70m (15'5") x 1.69m (5'7")
Snug - 5.18m (17') x 3.39m (11'1")
Office - 2.69m (8'10") x 1.94m (6'4")
Double Garage - 5.33m (17'6") max x 5.18m (17')
TwoUp and over door.
Landing - 10.36m (34') max x 4.05m (13'3")
Master Bedroom - 6.97m (22'10") x 4.78m (15'8") max
En-suite - 2.27m (7'5") x 2.08m (6'10")
Walk-in Wardrobe - 2.39m (7'10") x 2.27m (7'5")
Balcony
Bedroom 2 - 4.20m (13'9") x 3.32m (10'11") max
Bedroom 3 - 3.92m (12'10") x 2.90m (9'6")
Bedroom 4 - 3.32m (10'11") x 3.25m (10'8")
Bedroom 5 - 3.18m (10'5") x 2.68m (8'10")
Window to front, door to:
Bathroom - 3.14m (10'4") max x 2.27m (7'5")
Council Tax Band: G
Tenure: Freehold
Entrance Hall - 4.08m (13'5") x 1.01m (3'4")
Study - 3.18m (10'5") x 2.67m (8'9")
Dining Room - 4.46m (14'8") x 2.67m (8'9")
WC
Kitchen/Breakfast Room - 5.60m (18'4") x 4.20m (13'9")
Living Room - 5.72m (18'9") max x 5.41m (17'9")
Utility - 4.70m (15'5") x 1.69m (5'7")
Snug - 5.18m (17') x 3.39m (11'1")
Office - 2.69m (8'10") x 1.94m (6'4")
Double Garage - 5.33m (17'6") max x 5.18m (17')
TwoUp and over door.
Landing - 10.36m (34') max x 4.05m (13'3")
Master Bedroom - 6.97m (22'10") x 4.78m (15'8") max
En-suite - 2.27m (7'5") x 2.08m (6'10")
Walk-in Wardrobe - 2.39m (7'10") x 2.27m (7'5")
Balcony
Bedroom 2 - 4.20m (13'9") x 3.32m (10'11") max
Bedroom 3 - 3.92m (12'10") x 2.90m (9'6")
Bedroom 4 - 3.32m (10'11") x 3.25m (10'8")
Bedroom 5 - 3.18m (10'5") x 2.68m (8'10")
Window to front, door to:
Bathroom - 3.14m (10'4") max x 2.27m (7'5")
Council Tax Band: G
Tenure: Freehold
