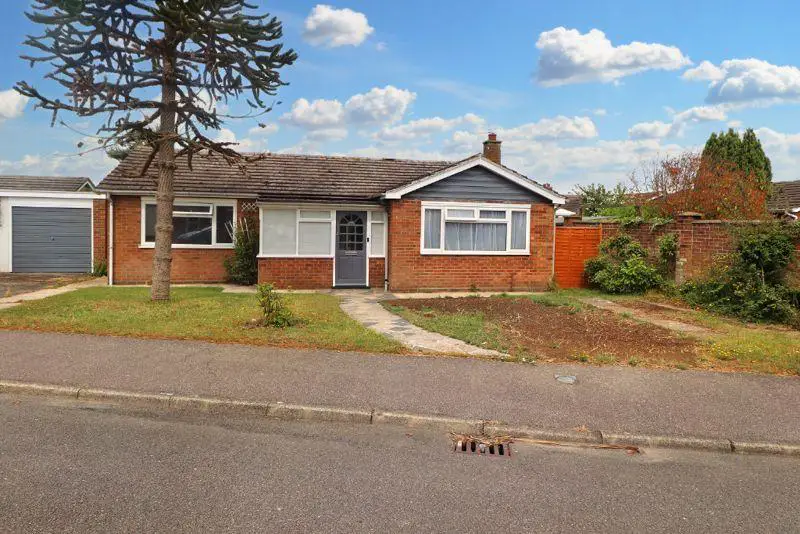
House For Sale £375,000
This unique three bedroom detached bungalow is offered by the present owners on a chain free basis, boasting double glazing, recently installed gas fired central heating system, modern fitted kitchen and newly fitted carpets. This property has been modernised throughout and is in move in condition. The newly fitted kitchen has full push to open units all finished to a fresh contemporary style. The spacious Lounge/Diner makes the perfect area for entertaining around the feature brick fireplace making the whole space feel warm and homely. Outside to the front garden which is well presented provides off road parking for multiple cars and single garage which follows through to the rear garden via Bi-Fold doors allowing full access through to the garden. The sunny rear garden is a good size with its ornamental water feature and separate insulated garden room which could be used as an office or hobby room all year round. Throughout this property has been finished to a high standard and must be viewed! The property is located within easy access of the Co-op store and the local secondary school, close to bus routes to both Colchester and Clacton. Internal viewing is strongly advised.
Reception Hall - 10' 0'' x 5' 7'' (3.05m x 1.70m)
Windows to front and side, automatic light, door to:
Living Room - 17' 8'' x 16' 7'' (5.38m x 5.05m)
An 'L' shaped room, with double glazed window to front aspect, coved ceiling, TV point. The main focal point of the room is a coloured brick fireplace with fire surround, radiator.
Kitchen - 12' 3'' x 9' 4'' (3.73m x 2.84m)
1 & 1/2 bowl single drainer sink unit with mixer taps. Soft close cupboards and drawers under, range of matching working surfaces with inset four ring gas hob, with oven, with extractor hood over, range of eye level storage cupboards over. Space and plumbing for washing machine, coved ceiling, double glazed window to rear.
Inner Hall
Cupboard housing gas fired central heating, access to loft door to:
Conservatory - 9' 9'' x 7' 9'' (2.97m x 2.36m)
Single glazed windows built on a brick plinth, door to side, quarry tiled floor.
Bedroom One - 11' 9'' x 10' 0'' (3.58m x 3.05m)
Double glazed window to front aspect, radiator.
Bedroom Two - 10' 0'' x 7' 3'' (3.05m x 2.21m)
Double glazed window to rear aspect, radiator.
Bedroom Three - 9' 7'' x 8' 7'' (2.92m x 2.61m)
Double glazed window to front aspect, radiator.
Shower Room - 8' 1'' x 5' 4'' (2.46m x 1.62m)
Corner shower cubicle, vanity wash hand basin and low level WC. Tiling to walls to compliment, double glazed window to rear aspect.
Exterior
FRONTOpen plan seeded and laid to lawn, there is side pedestrian access to both sides of the property. To the left hand side there is a concrete drive way proving off street parking, which then gives access to:REARCommences with concrete pathways. There are two lawned areas divided with a pathway from front to back. To the right there are raised beds with a raised water feature which we understand requires a pump. At the base of the rear garden there is a workshop 16'1 X 8'7 with doors and glazed window. We understand the workshop has sound proofing, therefore, would make a studio or workshop.
Garage - 19' 2'' x 11' 1'' (5.84m x 3.38m)
Up and over door, power and light connected, double opening doors to the rear giving access to the rear garden.
Council Tax Band: D
Tenure: Freehold
Reception Hall - 10' 0'' x 5' 7'' (3.05m x 1.70m)
Windows to front and side, automatic light, door to:
Living Room - 17' 8'' x 16' 7'' (5.38m x 5.05m)
An 'L' shaped room, with double glazed window to front aspect, coved ceiling, TV point. The main focal point of the room is a coloured brick fireplace with fire surround, radiator.
Kitchen - 12' 3'' x 9' 4'' (3.73m x 2.84m)
1 & 1/2 bowl single drainer sink unit with mixer taps. Soft close cupboards and drawers under, range of matching working surfaces with inset four ring gas hob, with oven, with extractor hood over, range of eye level storage cupboards over. Space and plumbing for washing machine, coved ceiling, double glazed window to rear.
Inner Hall
Cupboard housing gas fired central heating, access to loft door to:
Conservatory - 9' 9'' x 7' 9'' (2.97m x 2.36m)
Single glazed windows built on a brick plinth, door to side, quarry tiled floor.
Bedroom One - 11' 9'' x 10' 0'' (3.58m x 3.05m)
Double glazed window to front aspect, radiator.
Bedroom Two - 10' 0'' x 7' 3'' (3.05m x 2.21m)
Double glazed window to rear aspect, radiator.
Bedroom Three - 9' 7'' x 8' 7'' (2.92m x 2.61m)
Double glazed window to front aspect, radiator.
Shower Room - 8' 1'' x 5' 4'' (2.46m x 1.62m)
Corner shower cubicle, vanity wash hand basin and low level WC. Tiling to walls to compliment, double glazed window to rear aspect.
Exterior
FRONTOpen plan seeded and laid to lawn, there is side pedestrian access to both sides of the property. To the left hand side there is a concrete drive way proving off street parking, which then gives access to:REARCommences with concrete pathways. There are two lawned areas divided with a pathway from front to back. To the right there are raised beds with a raised water feature which we understand requires a pump. At the base of the rear garden there is a workshop 16'1 X 8'7 with doors and glazed window. We understand the workshop has sound proofing, therefore, would make a studio or workshop.
Garage - 19' 2'' x 11' 1'' (5.84m x 3.38m)
Up and over door, power and light connected, double opening doors to the rear giving access to the rear garden.
Council Tax Band: D
Tenure: Freehold
