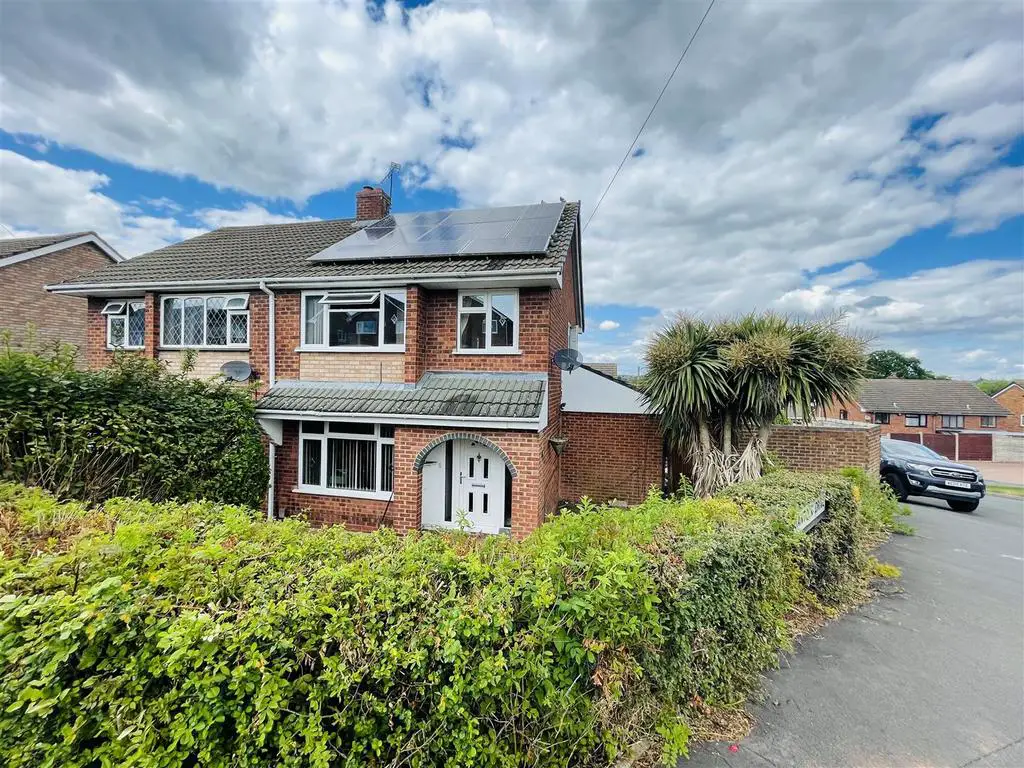
House For Sale £220,000
Pointons Estate Agents are pleased to offer this semi detached property boasting a corner plot in the popular suburb of Church Farm. The property benefits from gas central heating and double glazing and the accommodation comprises entrance hall, lounge / diner, fitted kitchen and sun room. To the first floor there are three bedrooms and bathroom. Outside are gardens to front, side and rear and a driveway. Viewings are by prior appointment via the agent
Entrance - Archway into canopy porch leading to:
Entrance Hall - Radiator, coving to textured ceiling, stairs rising to first floor and door to:
Lounge/Dining Room - 7.30m x 4.36m max (23'11" x 14'3" max ) - Double glazed window to front, living flame effect gas fire set in Adam style surround and marble effect hearth, double radiator, telephone point, TV point, double glazed sliding patio door to rear, door to:
Kitchen - 2.88m x 2.51m (9'5" x 8'3") - Fitted with a matching range of base and eye level units with worktop space over, stainless steel sink unit with mixer tap with tiled splashbacks, plumbing for washing machine, space for fridge, wooden laminate ceramic tiled flooring, opening to:
Sun Room - Double glazed window to rear, double glazed window to side, double radiator, double glazed door to side, door to under-stairs storage cupboard.
Landing - Obscure double glazed window to side, coving to textured ceiling, access to loft space, doors to:
Bedroom - 3.89m x 3.20m (12'9" x 10'6") - Double glazed window to front, double radiator.
Bedroom - 3.55m x 2.66m (11'8" x 8'9") - Double glazed window to rear, radiator, coving to textured ceiling.
Bedroom - 3.04m x 2.25m (10'0" x 7'5") - Double glazed window to front, radiator, coving to textured ceiling, door to Storage cupboard.
Bathroom - Fitted with three piece suite comprising panelled bath with shower over, pedestal wash hand basin and low-level WC, tiled splashbacks, obscure double glazed window to rear, radiator, wooden laminate flooring, coving to textured ceiling.
Boiler - Wall mounted concealed gas combination boiler serving heating system and domestic hot water.
Outside - This property is located on a corner plot. Parking is at the rear as well as a concrete sectional garage.
General - Please Note: All fixtures & fittings are excluded unless detailed in these particulars. None of the equipment mentioned in these particulars has been tested; purchasers should ensure the working order and general condition of any such items. Council Tax Band: B
Solar Panels - These are via Shade Greener
Entrance - Archway into canopy porch leading to:
Entrance Hall - Radiator, coving to textured ceiling, stairs rising to first floor and door to:
Lounge/Dining Room - 7.30m x 4.36m max (23'11" x 14'3" max ) - Double glazed window to front, living flame effect gas fire set in Adam style surround and marble effect hearth, double radiator, telephone point, TV point, double glazed sliding patio door to rear, door to:
Kitchen - 2.88m x 2.51m (9'5" x 8'3") - Fitted with a matching range of base and eye level units with worktop space over, stainless steel sink unit with mixer tap with tiled splashbacks, plumbing for washing machine, space for fridge, wooden laminate ceramic tiled flooring, opening to:
Sun Room - Double glazed window to rear, double glazed window to side, double radiator, double glazed door to side, door to under-stairs storage cupboard.
Landing - Obscure double glazed window to side, coving to textured ceiling, access to loft space, doors to:
Bedroom - 3.89m x 3.20m (12'9" x 10'6") - Double glazed window to front, double radiator.
Bedroom - 3.55m x 2.66m (11'8" x 8'9") - Double glazed window to rear, radiator, coving to textured ceiling.
Bedroom - 3.04m x 2.25m (10'0" x 7'5") - Double glazed window to front, radiator, coving to textured ceiling, door to Storage cupboard.
Bathroom - Fitted with three piece suite comprising panelled bath with shower over, pedestal wash hand basin and low-level WC, tiled splashbacks, obscure double glazed window to rear, radiator, wooden laminate flooring, coving to textured ceiling.
Boiler - Wall mounted concealed gas combination boiler serving heating system and domestic hot water.
Outside - This property is located on a corner plot. Parking is at the rear as well as a concrete sectional garage.
General - Please Note: All fixtures & fittings are excluded unless detailed in these particulars. None of the equipment mentioned in these particulars has been tested; purchasers should ensure the working order and general condition of any such items. Council Tax Band: B
Solar Panels - These are via Shade Greener
