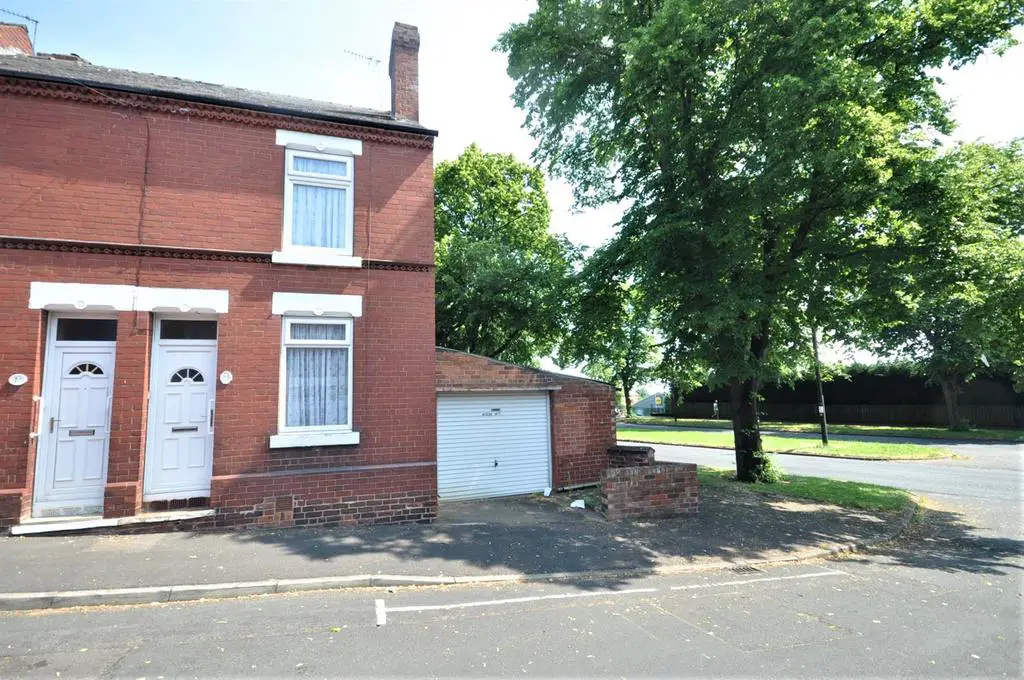
House For Sale £80,000
Ideal Investment or First Time Buy opportunity. TWO DOUBLE bedroom end terraced house with a rare addition or an attached GARAGE. UPVC double glazed. Gas central heating. Rear courtyard with side gate entrance. Great location close to shops and facilities with Doncaster Train station just over a mile away. Priced to allow for some modernisation. NO UPWARD CHAIN INVOLVED.
Entrance Porch - Front timber entrance door. Glazed door leading into the sitting room.
Sitting Room - 3.73m x 3.50m (12'2" x 11'5") - Front facing UPVC double glazed window. Stone fireplace with marble heath to a gas fire. Built-in stone alcove shelves. Radiator. Staircase to the first floor. Glazed door leading into the lounge.
Lounge - 3.73m x 3.66m (12'2" x 12'0") - Rear facing UPVC double glazed window. Brick fireplace and hearth to a gas fire. Radiator. Open access into the kitchen. Door with access down into the cellar.
Cellar One - 4.31m x 1.45m (14'1" x 4'9") - With wall mounted gas meter. Open access into the cellar area two.
Cellar Two - 3.47m x 2.16m (11'4" x 7'1") -
Kitchen - 2.79m x 1.99m (9'1" x 6'6") - Side facing UPVC double glazed window and UPVC double glazed entrance door. Fitted with a range of oak effect wall and base units with granite effect worksurfaces incorporating a sink and drainer with splashback tiling. Space for cooker and fridge freezer. Space and plumbing for washing machine. Wall mounted gas combi central heating boiler.
Landing - Door off to both bedrooms.
Bedroom One - 3.73m x 3.46m (12'2" x 11'4") - Front facing UPVC double glazed window. Radiator.
Bedroom Two - 3.73m x 3.66m (12'2" x 12'0") - Rear facing UPVC double glazed window. Radiator. Useful built-in storage cupboard with loft access. Door leading into the bathroom.
Bathroom - 2.79m x 1.99m (9'1" x 6'6") - Rear facing UPVC double glazed window. Fitted with a four piece suite comprising of a panelled bath, pedestal wash hand basin, tiled shower cubicle with electric shower and w.c. Tiled walls. Useful built-in cupboard. Radiator.
Outside - There is rear wall enclosed courtyard garden with the benefit of a pedestrian gate leading straight out onto the side footpath.
Brick Shed - 2.58m x 1.49m (8'5" x 4'10") - Measure to maximum points. Located at the rear of the courtyard.
Attached Brick Garage - 6.84m x 3.89m (22'5" x 12'9") - Measured to maximum points. With front up and over access door and rear pedestrian access door leading from the courtyard. Electric light and power installed.
Predicted Broadband Speeds - Basic 17 Mbps
Superfast 66 Mbps
Ultrafast 1000 Mbps
No Upward Chain Involved -
Entrance Porch - Front timber entrance door. Glazed door leading into the sitting room.
Sitting Room - 3.73m x 3.50m (12'2" x 11'5") - Front facing UPVC double glazed window. Stone fireplace with marble heath to a gas fire. Built-in stone alcove shelves. Radiator. Staircase to the first floor. Glazed door leading into the lounge.
Lounge - 3.73m x 3.66m (12'2" x 12'0") - Rear facing UPVC double glazed window. Brick fireplace and hearth to a gas fire. Radiator. Open access into the kitchen. Door with access down into the cellar.
Cellar One - 4.31m x 1.45m (14'1" x 4'9") - With wall mounted gas meter. Open access into the cellar area two.
Cellar Two - 3.47m x 2.16m (11'4" x 7'1") -
Kitchen - 2.79m x 1.99m (9'1" x 6'6") - Side facing UPVC double glazed window and UPVC double glazed entrance door. Fitted with a range of oak effect wall and base units with granite effect worksurfaces incorporating a sink and drainer with splashback tiling. Space for cooker and fridge freezer. Space and plumbing for washing machine. Wall mounted gas combi central heating boiler.
Landing - Door off to both bedrooms.
Bedroom One - 3.73m x 3.46m (12'2" x 11'4") - Front facing UPVC double glazed window. Radiator.
Bedroom Two - 3.73m x 3.66m (12'2" x 12'0") - Rear facing UPVC double glazed window. Radiator. Useful built-in storage cupboard with loft access. Door leading into the bathroom.
Bathroom - 2.79m x 1.99m (9'1" x 6'6") - Rear facing UPVC double glazed window. Fitted with a four piece suite comprising of a panelled bath, pedestal wash hand basin, tiled shower cubicle with electric shower and w.c. Tiled walls. Useful built-in cupboard. Radiator.
Outside - There is rear wall enclosed courtyard garden with the benefit of a pedestrian gate leading straight out onto the side footpath.
Brick Shed - 2.58m x 1.49m (8'5" x 4'10") - Measure to maximum points. Located at the rear of the courtyard.
Attached Brick Garage - 6.84m x 3.89m (22'5" x 12'9") - Measured to maximum points. With front up and over access door and rear pedestrian access door leading from the courtyard. Electric light and power installed.
Predicted Broadband Speeds - Basic 17 Mbps
Superfast 66 Mbps
Ultrafast 1000 Mbps
No Upward Chain Involved -
