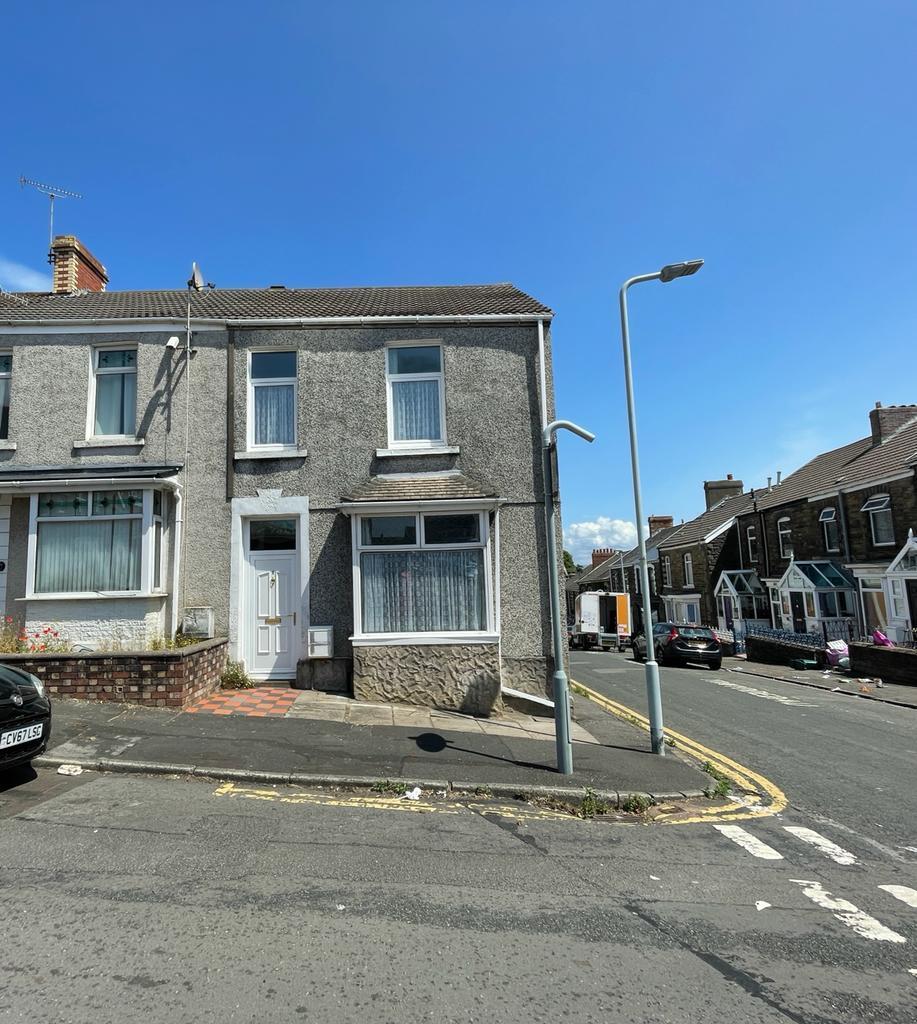
House For Sale £215,000
Offered for sale with No Chain a end terrace property which was formally a 6 bedroom HMO (licence expired in 07/03/2021). There are great transport links to the City Centre, Singleton Hospital, University and Mumbles and walking distance to the Singleton Campus, parks, sea front. You also have a range of local amenities close by in the vibrant Uplands to include shops, restaurants and bars.
The accommodation comprises to the ground floor an entrance porch, hall, bedroom 1/reception room, bedroom 2/reception room, living room, Kitchen with door to rear garden and a shower rooms. To the first floor you will find four bedrooms and a shower room. Externally to the rear of the property there is a courtyard with side access.
The Accommodation Comprises -
Ground Floor -
Porch - Entered via front door, fitted carpet.
Hall - Staircase leading to the first floor, fitted carpet, radiator.
Bedroom 1/Reception Room - 3.72m x 4.28m (12'2" x 14'1") - Currently laid out as a bedroom with wash hand basin. Double glazed box window to front, fitted carpet, radiator.
Bedroom 2/Reception Room - 3.62m x 3.82m (11'11" x 12'6") - Currently laid out as a bedroom with wash hand basin. Double glazed window to rear, fireplace, fitted carpet, radiator.
Living Room - 3.56m x 3.33m (11'8" x 10'11") - Double glazed window to side, fitted carpet, radiator.
Kitchen - 2.04m x 3.33m (6'8" x 10'11") - Fitted with a range of wall and base units with worktop space over, 1+1/2 bowl stainless steel sink, plumbing for washing machine, space for cooker. Double glazed window to side, door leading to rear garden, tiled flooring, radiator.
Shower Room - Fitted three piece suite comprising shower cubicle, wash hand basin and WC. Frosted double glazed window to side, tiled flooring, radiator.
First Floor -
Landing -
Bedroom 3 - 2.59m x 3.54m (8'6" x 11'7") - Double glazed window to side, two storage cupboard, wash hand basin, fitted carpet, radiator.
Bedroom 4 - 3.64m x 2.87m (11'11" x 9'5") - Double glazed window to rear, wash hand basin, fitted carpet, radiator.
Bedroom 5 - 3.67m x 2.87m (12'0" x 9'5") - Double glazed window to front, wash hand basin, fitted carpet, radiator.
Bedroom 6 - 3.69m x 2.44m (12'1" x 8'0") - Double glazed window to front, wash hand basin, fitted carpet, radiator.
Shower Room - Fitted three piece suite comprising shower cubicle, wash hand basin and WC, radiator, tiled flooring.
External -
Rear Garden - To the rear of the property there is a courtyard with side access.
Tenure - Freehold
Council Tax - C (2022/2023 - £1,584 (Min)
The accommodation comprises to the ground floor an entrance porch, hall, bedroom 1/reception room, bedroom 2/reception room, living room, Kitchen with door to rear garden and a shower rooms. To the first floor you will find four bedrooms and a shower room. Externally to the rear of the property there is a courtyard with side access.
The Accommodation Comprises -
Ground Floor -
Porch - Entered via front door, fitted carpet.
Hall - Staircase leading to the first floor, fitted carpet, radiator.
Bedroom 1/Reception Room - 3.72m x 4.28m (12'2" x 14'1") - Currently laid out as a bedroom with wash hand basin. Double glazed box window to front, fitted carpet, radiator.
Bedroom 2/Reception Room - 3.62m x 3.82m (11'11" x 12'6") - Currently laid out as a bedroom with wash hand basin. Double glazed window to rear, fireplace, fitted carpet, radiator.
Living Room - 3.56m x 3.33m (11'8" x 10'11") - Double glazed window to side, fitted carpet, radiator.
Kitchen - 2.04m x 3.33m (6'8" x 10'11") - Fitted with a range of wall and base units with worktop space over, 1+1/2 bowl stainless steel sink, plumbing for washing machine, space for cooker. Double glazed window to side, door leading to rear garden, tiled flooring, radiator.
Shower Room - Fitted three piece suite comprising shower cubicle, wash hand basin and WC. Frosted double glazed window to side, tiled flooring, radiator.
First Floor -
Landing -
Bedroom 3 - 2.59m x 3.54m (8'6" x 11'7") - Double glazed window to side, two storage cupboard, wash hand basin, fitted carpet, radiator.
Bedroom 4 - 3.64m x 2.87m (11'11" x 9'5") - Double glazed window to rear, wash hand basin, fitted carpet, radiator.
Bedroom 5 - 3.67m x 2.87m (12'0" x 9'5") - Double glazed window to front, wash hand basin, fitted carpet, radiator.
Bedroom 6 - 3.69m x 2.44m (12'1" x 8'0") - Double glazed window to front, wash hand basin, fitted carpet, radiator.
Shower Room - Fitted three piece suite comprising shower cubicle, wash hand basin and WC, radiator, tiled flooring.
External -
Rear Garden - To the rear of the property there is a courtyard with side access.
Tenure - Freehold
Council Tax - C (2022/2023 - £1,584 (Min)
Houses For Sale Osbourne Terrace
Houses For Sale Trafalgar Place
Houses For Sale Waterloo Place
Houses For Sale Park Place
Houses For Sale Brynmill Avenue
Houses For Sale Kemble Street
Houses For Sale Marlborough Road
Houses For Sale De Breos Street
Houses For Sale Bryn Road
Houses For Sale Alexandra Terrace
Houses For Sale St. Albans Road
Houses For Sale Aylesbury Road
Houses For Sale Brynmill Crescent
Houses For Sale Malvern Terrace
Houses For Sale Canterbury Road
Houses For Sale Trafalgar Place
Houses For Sale Waterloo Place
Houses For Sale Park Place
Houses For Sale Brynmill Avenue
Houses For Sale Kemble Street
Houses For Sale Marlborough Road
Houses For Sale De Breos Street
Houses For Sale Bryn Road
Houses For Sale Alexandra Terrace
Houses For Sale St. Albans Road
Houses For Sale Aylesbury Road
Houses For Sale Brynmill Crescent
Houses For Sale Malvern Terrace
Houses For Sale Canterbury Road
