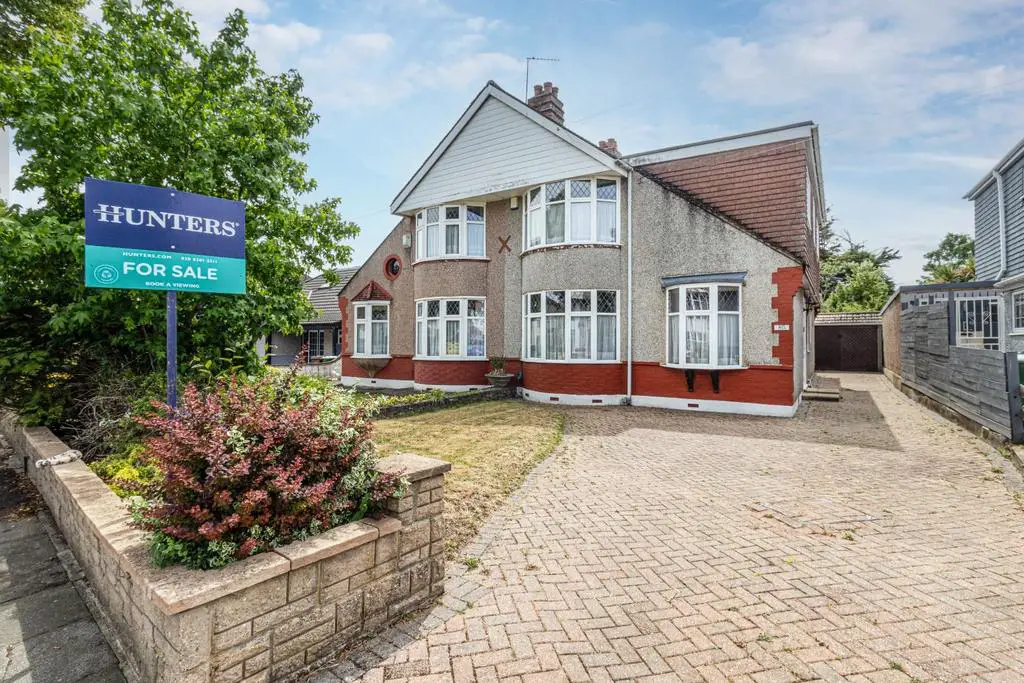
House For Sale £650,000
Offered for sale for the first time in over 60 years Hunters Sidcup are proud to offer for sale this rarely available five bedroom semi-detached extended chalet style home in one of Bexley's most sought after areas. The well looked after accommodation on offer comprises a welcoming entrance hall, large bay fronted living room measuring 16'1 x 11'8, dining room leading to the double glazed conservatory, fitted kitchen, ground floor shower room and a good sized ground floor bedroom. To the first floor you will find four family sized bedrooms and another shower room. The rear garden is south facing and extends to 100ft and benefits from a garage, greenhouse and side access. Additional benefits to note include double glazing, gas central heating (some rooms) and no forward chain. Well located for many highly regarded schools an internal viewing is highly recommended.
Entrance Hall - Double glazed UPVC front door, double glazed window, radiator and carpet.
Living Room - 4.90m x 3.56m (16'1 x 11'8) - Double glazed bay window to front, coved ceiling, picture rail, fireplace, radiator and carpet.
Dining Room - 4.22m x 3.53m (13'10 x 11'7) - Double glazed double doors to conservatory, coved ceiling, picture rail, feature fireplace, stairs to first floor, radiator and carpet.
Kitchen - 3.25m x 2.82m (10'8 x 9'3) - Double glazed window to rear, range of wall and base units, integrated NEFF oven and grill, integrated NEFF hob, space for fridge, space for dish washer, space for washing machine, single drainer stainless steel sink unit with mixer tap, wall tiling and vinyl flooring.
Bedroom Five (Ground Floor) - 3.15m x 2.62m (10'4 x 8'7) - Double glazed bay window to front, coved ceiling, picture rail and radiator.
Shower Room (Ground Floor) - Double glazed frosted window to side, shower cubicle, low-level WC, wash hand basin, radiator, wall tiling and vinyl flooring.
Landing - Access to all first floor rooms, radiator and carpet.
Bedroom One - 5.00m x 3.20m (16'5 x 10'6) - Double glazed bay window to front, coved ceiling, fitted wardrobes and carpet.
Bedroom Two - 3.61m x 3.23m (11'10 x 10'7) - Double glazed window to rear, coved ceiling, fitted wardrobe, cupboard with access to loft and carpet.
Bedroom Three - 3.02m x 2.82m (9'11 x 9'3) - Double glazed window to side, coved ceiling and carpet.
Bedroom Four - 2.82m x 2.77m (9'3 x 9'1) - Double glazed window to side and rear, coved ceiling and carpet.
Shower Room - Double glazed frosted window to side, shower cubicle, low-level WC, wash hand basin, radiator, wall tiling and vinyl flooring.
South Facing Rear Garden - 30.48m (100') - Large south facing rear garden with side access, access to garage, laid to lawn, fencing, patio area and greenhouse.
Garage - 5.49m x 2.57m (18'0 x 8'5) - Access to driveway.
Front Garden - Laid to lawn and block paved driveway with parking for several cars.
Entrance Hall - Double glazed UPVC front door, double glazed window, radiator and carpet.
Living Room - 4.90m x 3.56m (16'1 x 11'8) - Double glazed bay window to front, coved ceiling, picture rail, fireplace, radiator and carpet.
Dining Room - 4.22m x 3.53m (13'10 x 11'7) - Double glazed double doors to conservatory, coved ceiling, picture rail, feature fireplace, stairs to first floor, radiator and carpet.
Kitchen - 3.25m x 2.82m (10'8 x 9'3) - Double glazed window to rear, range of wall and base units, integrated NEFF oven and grill, integrated NEFF hob, space for fridge, space for dish washer, space for washing machine, single drainer stainless steel sink unit with mixer tap, wall tiling and vinyl flooring.
Bedroom Five (Ground Floor) - 3.15m x 2.62m (10'4 x 8'7) - Double glazed bay window to front, coved ceiling, picture rail and radiator.
Shower Room (Ground Floor) - Double glazed frosted window to side, shower cubicle, low-level WC, wash hand basin, radiator, wall tiling and vinyl flooring.
Landing - Access to all first floor rooms, radiator and carpet.
Bedroom One - 5.00m x 3.20m (16'5 x 10'6) - Double glazed bay window to front, coved ceiling, fitted wardrobes and carpet.
Bedroom Two - 3.61m x 3.23m (11'10 x 10'7) - Double glazed window to rear, coved ceiling, fitted wardrobe, cupboard with access to loft and carpet.
Bedroom Three - 3.02m x 2.82m (9'11 x 9'3) - Double glazed window to side, coved ceiling and carpet.
Bedroom Four - 2.82m x 2.77m (9'3 x 9'1) - Double glazed window to side and rear, coved ceiling and carpet.
Shower Room - Double glazed frosted window to side, shower cubicle, low-level WC, wash hand basin, radiator, wall tiling and vinyl flooring.
South Facing Rear Garden - 30.48m (100') - Large south facing rear garden with side access, access to garage, laid to lawn, fencing, patio area and greenhouse.
Garage - 5.49m x 2.57m (18'0 x 8'5) - Access to driveway.
Front Garden - Laid to lawn and block paved driveway with parking for several cars.