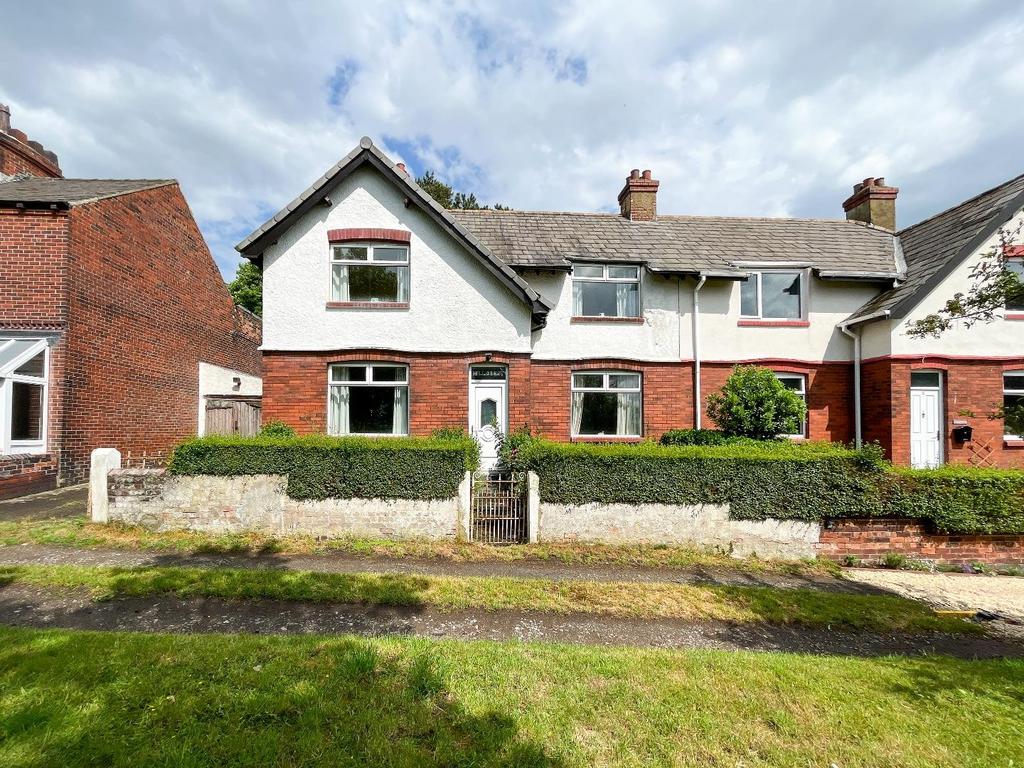
House For Sale £165,000
Hunters are pleased to bring to the market this truly spacious family home, which offers generous accommodation and is discreetly tucked away from the main roads and has plesant views which is sure to attract a good level of interest. The property will require complete modernisation, and would be of interest to property renovators looking for their next project or first time buyers looking to renovate a property to suit their own budget and lifestyle Ideal for travel to all local amenities, shops and schools and exceptional links to nearby surrounding towns like Ossett and Wakefield by road, with with ease of access motorways networks M1(J40) M62(J28) are nearby for travelling locally to Leeds and Manchester and beyond.
Entrance - Double glazed door leading into an entrance hall with stairs to the first floor with access to lounge and dining room.
Living Room - 4.22m x 4.13m (13'10" x 13'6") - Double glazed window, coving to ceiling and radiator and electric fire.
Dining Room - 3.90m x 4.27m (12'9" x 14'0") - With feature built in marble fire place with inset gas fire, fitted storage and double glazed window radiator door to
Kitchen - 4.2m x 2.34m (13'9" x 7'8") - The kitchen includes a wide range of base and wall units with contrasting worktop surface with inset sink and tiled spalshbacks, electric cooker point , double glazed window and radiator, with hardwood door to rear yard, access to
Utility Room - 2.07m x 2.47m (6'9" x 8'1") - Plumbing for washing machine and fitted house boiler and double glazed window and ideal for storage.
Landing - Double glazed double glazed window and fitted radiator and access to three bedrooms and family bathroom.
Bedroom 1 - 4.12m x 4.12m (13'6" x 13'6") - Double glazed window overlooking the front elevation with pleasant views. built in storage cupboard and fitted radiator.
Bedroom 2 - 4.30m x 4.12m (14'1" x 13'6") - Double glazed window overlooking the front elevation with pleasant views, built storage wardrobe and radiator.
Bedroom 3 - 3.13m x 2.29m (10'3" x 7'6") - Double glazed window with built in storage cupboard and radiator
Bathroom - Three piece bathroom suite with panel bath with electric shower with wash hand basin and low level WC with frosted double glazed window and radiator.
Outside - Pleasant garden to the front with raised front hedges and pathway leading to the front. The rear yard is enclosed with further outbuilding and steps leading to the elevated rear garden.
Garage - Driveway to the side provides off road parking from the private access, leading up to the detached garage and the property
Entrance - Double glazed door leading into an entrance hall with stairs to the first floor with access to lounge and dining room.
Living Room - 4.22m x 4.13m (13'10" x 13'6") - Double glazed window, coving to ceiling and radiator and electric fire.
Dining Room - 3.90m x 4.27m (12'9" x 14'0") - With feature built in marble fire place with inset gas fire, fitted storage and double glazed window radiator door to
Kitchen - 4.2m x 2.34m (13'9" x 7'8") - The kitchen includes a wide range of base and wall units with contrasting worktop surface with inset sink and tiled spalshbacks, electric cooker point , double glazed window and radiator, with hardwood door to rear yard, access to
Utility Room - 2.07m x 2.47m (6'9" x 8'1") - Plumbing for washing machine and fitted house boiler and double glazed window and ideal for storage.
Landing - Double glazed double glazed window and fitted radiator and access to three bedrooms and family bathroom.
Bedroom 1 - 4.12m x 4.12m (13'6" x 13'6") - Double glazed window overlooking the front elevation with pleasant views. built in storage cupboard and fitted radiator.
Bedroom 2 - 4.30m x 4.12m (14'1" x 13'6") - Double glazed window overlooking the front elevation with pleasant views, built storage wardrobe and radiator.
Bedroom 3 - 3.13m x 2.29m (10'3" x 7'6") - Double glazed window with built in storage cupboard and radiator
Bathroom - Three piece bathroom suite with panel bath with electric shower with wash hand basin and low level WC with frosted double glazed window and radiator.
Outside - Pleasant garden to the front with raised front hedges and pathway leading to the front. The rear yard is enclosed with further outbuilding and steps leading to the elevated rear garden.
Garage - Driveway to the side provides off road parking from the private access, leading up to the detached garage and the property
Houses For Sale Middle Road
Houses For Sale Fairmount Terrace
Houses For Sale The Pines
Houses For Sale Long Lane
Houses For Sale Sands Road
Houses For Sale Preston Street
Houses For Sale Dewsbury-Ossett Greenway
Houses For Sale Headland Lane
Houses For Sale Walker Street
Houses For Sale Laithes Croft
Houses For Sale Fairmount Terrace
Houses For Sale The Pines
Houses For Sale Long Lane
Houses For Sale Sands Road
Houses For Sale Preston Street
Houses For Sale Dewsbury-Ossett Greenway
Houses For Sale Headland Lane
Houses For Sale Walker Street
Houses For Sale Laithes Croft
