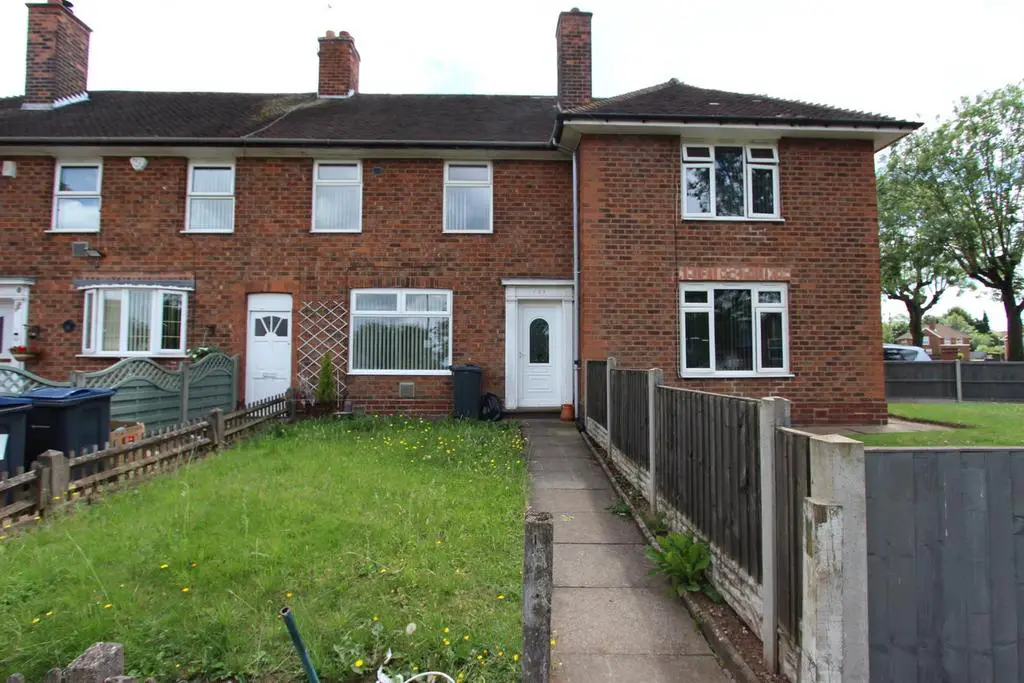
House For Sale £190,000
Ground Floor -
Entrance Hall - Stairs, uPVC double glazed entrance door.
Lounge - 4.09m (13'5") max x 3.66m (12') - UPVC double glazed window to front, double radiator and various power points.
Kitchen - 2.81m (9'3") x 2.00m (6'7") - Fitted with a matching range of base and eye level units with worktop space over, 1+1/2 bowl sink with single drainer, fitted electric double oven, four ring gas hob, two uPVC double glazed windows to rear, door to the rear garden.
Bathroom - Fitted with three-piece suite comprising bath, wash hand basin and low-level WC, tiled splash backs, uPVC double glazed window to rear.
First Floor -
Landing - Fitted carpet
Bedroom 1 - 5.64m (18'6") x 3.13m (10'3") - Two uPVC double glazed windows to front, Storage cupboard, radiator and various Power Points.
Bedroom 2 - 3.33m (10'11") x 2.95m (9'8") - UPVC double glazed window to rear, radiator and Various Power Points
Bedroom 3 - 2.59m (8'6") x 2.47m (8'1") - UPVC double glazed window to rear, radiator and Various Power Points.
Outside Space - Enclosed Rear Garden, with Paved patio area and Lawn area.
Entrance Hall - Stairs, uPVC double glazed entrance door.
Lounge - 4.09m (13'5") max x 3.66m (12') - UPVC double glazed window to front, double radiator and various power points.
Kitchen - 2.81m (9'3") x 2.00m (6'7") - Fitted with a matching range of base and eye level units with worktop space over, 1+1/2 bowl sink with single drainer, fitted electric double oven, four ring gas hob, two uPVC double glazed windows to rear, door to the rear garden.
Bathroom - Fitted with three-piece suite comprising bath, wash hand basin and low-level WC, tiled splash backs, uPVC double glazed window to rear.
First Floor -
Landing - Fitted carpet
Bedroom 1 - 5.64m (18'6") x 3.13m (10'3") - Two uPVC double glazed windows to front, Storage cupboard, radiator and various Power Points.
Bedroom 2 - 3.33m (10'11") x 2.95m (9'8") - UPVC double glazed window to rear, radiator and Various Power Points
Bedroom 3 - 2.59m (8'6") x 2.47m (8'1") - UPVC double glazed window to rear, radiator and Various Power Points.
Outside Space - Enclosed Rear Garden, with Paved patio area and Lawn area.
