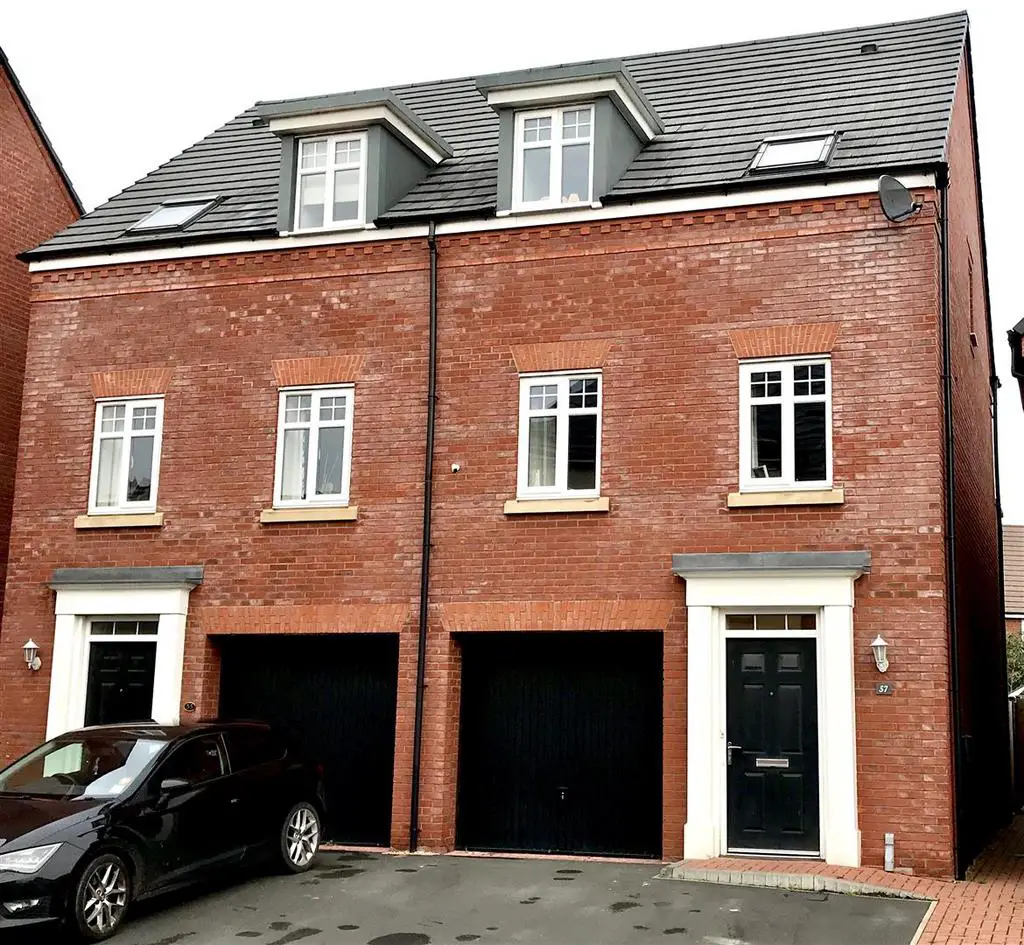
House For Sale £270,000
Samuel Wood is delighted to offer this beautifully presented modern three bedroom, semi-detached property, with accommodation arranged over three levels. The stylish property boasts a contemporary breakfast kitchen with French doors leading to the rear garden, a master bedroom with ensuite as well as an integral garage. Conveniently located close to a number of amenities, including shops, primary school, and a regular bus service, the property is also in walking distance of the Shrewsbury train station. Viewing comes recommended by the selling agent.
Entrance Door To: -
Spacious Reception Hall - 21'6 x 6'1 reducing to 3' - A spacious hall with staircase ascending to the first floor accommodation, storage cupboard and understairs store cupboard. Service door to the garage.
Guest Cloakroom Wc - With WC and wash hand basin.
Breakfast Kitchen - 15'3 x 14'3 - Presented in a contemporary style with six ring professional style gas burner with cooker hood over, double oven, spaced suitable for refrigerator, range of cupboards and drawers to work surface areas, matching range of eye level cupboards, recessed ceiling lighting, French doors overlook the private garden.
From the reception hall, the staircase ascends to the first floor accommodation.
Living Room - 15'6 x 12'3 - A lovely room with French doors leading onto the sun balcony/terrace, lighting point.
Shower Room - With double width shower, WC, wash hand basin, tiling to splash areas.
Bedroom - 15'6 x 8'6 reducing to 7'9 - A lovely front facing room with two window to the front aspect, range of fitted wardrobes and cupboards to one wall section.
From the landing, a further staircase ascends to the second floor accommodation.
Naturally Lit Landing - Connecting doors to additional bedrooms and bathroom.
Master Bedroom - 13'6 x 10'9 - An impressive room with part sloping roof-line with roof windows, access to roof space, range of fitted cupboards and wardrobes.
En-Suite Shower Room - Comprising: double width walk-in shower, WC, wash hand basin.
Bedroom - 13'9 reducing to 11'3 x 8'3 - With dormer window to the front elevation.
Principal Bathroom - 8' x 6'9 - Comprising: bath, WC, wash hand basin.
Outside - The property occupies a prominent position and is approached from Yew Tree Close, access is given over the tarmacadam driveway serving the garage.
Garage - With concrete floor, up and over door, concrete floor, side integral door to the reception hall.
Rear Garden - The property has en enclosed rear garden, laid to lawn with perimeter fencing, paved patio area and low level wicket fencing.
To View - this property contact the Shrewsbury Office on:
tel: b>[use Contact Agent Button] /b>
web site: b>/b>
Monday - Friday 9am - 5.30pm & Saturday 9am - 3pm
Services - We understand that the property has gas, mains electricity, mains water and mains drainage.
Local Authority - Shropshire Council, The Shirehall, Abbey Foregate, Shrewsbury, Shropshire SY2 6ND. Tel[use Contact Agent Button]
Council Tax Band: C
Tenure - We understand the tenure is Freehold.
Mortgage Services - We offer a no obligation mortgage service through our in house Financial Advisor. Please ask a member of our team for further details.
Agent's Note - The photographs featured within this property brochure were taken prior to the current sale.
Entrance Door To: -
Spacious Reception Hall - 21'6 x 6'1 reducing to 3' - A spacious hall with staircase ascending to the first floor accommodation, storage cupboard and understairs store cupboard. Service door to the garage.
Guest Cloakroom Wc - With WC and wash hand basin.
Breakfast Kitchen - 15'3 x 14'3 - Presented in a contemporary style with six ring professional style gas burner with cooker hood over, double oven, spaced suitable for refrigerator, range of cupboards and drawers to work surface areas, matching range of eye level cupboards, recessed ceiling lighting, French doors overlook the private garden.
From the reception hall, the staircase ascends to the first floor accommodation.
Living Room - 15'6 x 12'3 - A lovely room with French doors leading onto the sun balcony/terrace, lighting point.
Shower Room - With double width shower, WC, wash hand basin, tiling to splash areas.
Bedroom - 15'6 x 8'6 reducing to 7'9 - A lovely front facing room with two window to the front aspect, range of fitted wardrobes and cupboards to one wall section.
From the landing, a further staircase ascends to the second floor accommodation.
Naturally Lit Landing - Connecting doors to additional bedrooms and bathroom.
Master Bedroom - 13'6 x 10'9 - An impressive room with part sloping roof-line with roof windows, access to roof space, range of fitted cupboards and wardrobes.
En-Suite Shower Room - Comprising: double width walk-in shower, WC, wash hand basin.
Bedroom - 13'9 reducing to 11'3 x 8'3 - With dormer window to the front elevation.
Principal Bathroom - 8' x 6'9 - Comprising: bath, WC, wash hand basin.
Outside - The property occupies a prominent position and is approached from Yew Tree Close, access is given over the tarmacadam driveway serving the garage.
Garage - With concrete floor, up and over door, concrete floor, side integral door to the reception hall.
Rear Garden - The property has en enclosed rear garden, laid to lawn with perimeter fencing, paved patio area and low level wicket fencing.
To View - this property contact the Shrewsbury Office on:
tel: b>[use Contact Agent Button] /b>
web site: b>/b>
Monday - Friday 9am - 5.30pm & Saturday 9am - 3pm
Services - We understand that the property has gas, mains electricity, mains water and mains drainage.
Local Authority - Shropshire Council, The Shirehall, Abbey Foregate, Shrewsbury, Shropshire SY2 6ND. Tel[use Contact Agent Button]
Council Tax Band: C
Tenure - We understand the tenure is Freehold.
Mortgage Services - We offer a no obligation mortgage service through our in house Financial Advisor. Please ask a member of our team for further details.
Agent's Note - The photographs featured within this property brochure were taken prior to the current sale.