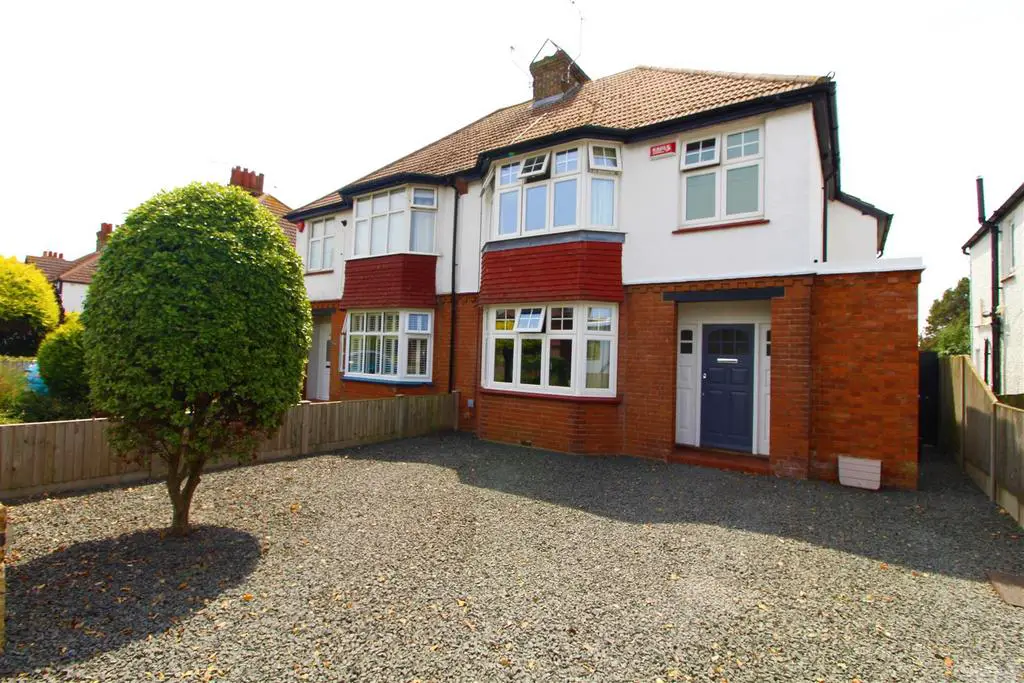
House For Sale £549,999
TMS Estate Agents are delighted to market this tastefully renovated and immaculately presented three bedroom semi-detached house on Lindenthorpe Road, a sought after and desirable location in beautiful Broadstairs.
The ground floor boasts two reception rooms with the bay fronted sitting room arranged around a feature fire place. The dining room comfortably accommodates eight people with patio doors leading out to the garden. The impressive hallway has a concealed cloakroom behind a book shelf which is a clever use of space and adds to the overall charm and character of this property. The kitchen has a fabulous range style 5 burner cooker, double butler style sink, integrated wine cooler, not to mention plenty of fitted cupboard space and work surfaces. Upstairs there are three bedrooms with two doubles, one benefiting from another bay window. Even the third bedroom can accommodate a double bed. There is a lovely three piece bathroom suite and a separate toilet.
The rear garden, stretching over 100ft is mainly laid to lawn, with established trees and shrubs. There is an inviting patio area for alfresco dining with an established pergola providing welcome shade from the summer sunshine. We understand the workshop/storage area, at the end of the garden, has power. It is worth noting that many neighbours with a similar plot have opted for either single or double storey extensions and/ or loft conversion. Subject to the usual consents, those options are a possibility for this property as well.
To the front there is off road parking for a couple of cars on the gravel driveway and a gate for side access.
Situated close to the town centre, the mainline train station has a high speed train to London taking just 82 minutes. The delightful sandy beach of Viking Bay is within easy walking distance being less than a mile away.
The property is within the catchment area of highly regarded junior and senior schools. Call TMS to view this stunning residence!
Lounge - 4.09 x 4.06 (13'5" x 13'3") -
Dining Room - 4.04 x 3.33 (13'3" x 10'11") -
Kitchen - 3.31 x 2.96 (10'10" x 9'8") -
Cloakroom - 1.74 x 1.23 (5'8" x 4'0") -
First Floor -
Main Bedroom - 4.09 x 4.06 (13'5" x 13'3") -
Bedroom Two - 4.04 x 3.33 (13'3" x 10'11") -
Bedroom Three - 2.96 x 2.57 (9'8" x 8'5") -
Bathroom - 2.57 x 2.29 (8'5" x 7'6") -
W.C - 1.69 x 0.74 (5'6" x 2'5") -
The ground floor boasts two reception rooms with the bay fronted sitting room arranged around a feature fire place. The dining room comfortably accommodates eight people with patio doors leading out to the garden. The impressive hallway has a concealed cloakroom behind a book shelf which is a clever use of space and adds to the overall charm and character of this property. The kitchen has a fabulous range style 5 burner cooker, double butler style sink, integrated wine cooler, not to mention plenty of fitted cupboard space and work surfaces. Upstairs there are three bedrooms with two doubles, one benefiting from another bay window. Even the third bedroom can accommodate a double bed. There is a lovely three piece bathroom suite and a separate toilet.
The rear garden, stretching over 100ft is mainly laid to lawn, with established trees and shrubs. There is an inviting patio area for alfresco dining with an established pergola providing welcome shade from the summer sunshine. We understand the workshop/storage area, at the end of the garden, has power. It is worth noting that many neighbours with a similar plot have opted for either single or double storey extensions and/ or loft conversion. Subject to the usual consents, those options are a possibility for this property as well.
To the front there is off road parking for a couple of cars on the gravel driveway and a gate for side access.
Situated close to the town centre, the mainline train station has a high speed train to London taking just 82 minutes. The delightful sandy beach of Viking Bay is within easy walking distance being less than a mile away.
The property is within the catchment area of highly regarded junior and senior schools. Call TMS to view this stunning residence!
Lounge - 4.09 x 4.06 (13'5" x 13'3") -
Dining Room - 4.04 x 3.33 (13'3" x 10'11") -
Kitchen - 3.31 x 2.96 (10'10" x 9'8") -
Cloakroom - 1.74 x 1.23 (5'8" x 4'0") -
First Floor -
Main Bedroom - 4.09 x 4.06 (13'5" x 13'3") -
Bedroom Two - 4.04 x 3.33 (13'3" x 10'11") -
Bedroom Three - 2.96 x 2.57 (9'8" x 8'5") -
Bathroom - 2.57 x 2.29 (8'5" x 7'6") -
W.C - 1.69 x 0.74 (5'6" x 2'5") -
