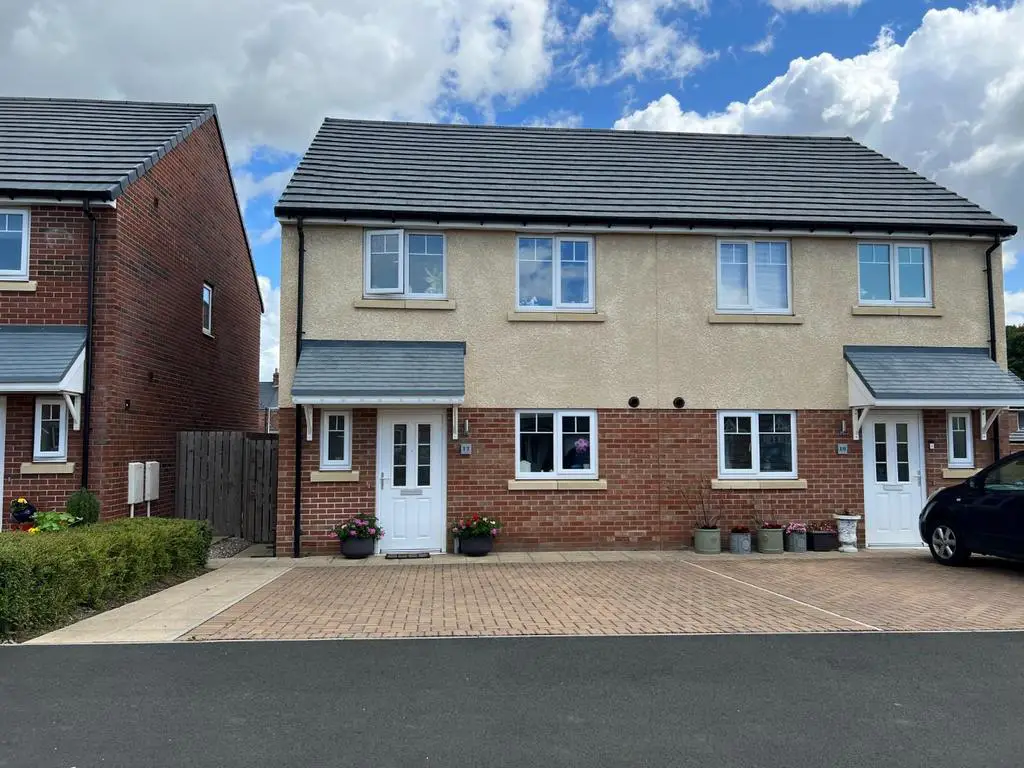
House For Sale £43,750
Available to purchase via the part-buy-part-rent scheme, this home is available to buy at and is listed at 25% of the market price. Certain criteria is required to purchase, please contact us for more information.
Robinsons are delighted to offer to the market this stunning 3 bedroom semi detached property situated on this new estate in Bishop Auckland with superb local amenities on hand. The home boasts a quiet position on the being ideal for the young family with an immaculately presented floorplan that briefly comprises:- Reception Hall, Lounge, ground floor WC and sensational Kitchen/Diner whilst to the first floor there are 3 Bedrooms with the Master enjoying an En Suite plus family Bathroom. Externally to the front there is an open plan laid to lawn garden with large onsite driveway providing ample off road parking which in turn gives access to the garage whilst to the rear is a very good size fence enclosed lawned garden. Impressive!
Energy Efficiency Rating TBC | Council Tax Band TBC | Tenure Freehold
To arrange a viewing please call Robinsons on[use Contact Agent Button]
Ground Floor -
Entrance Hall - Entered via a uPVC double glazed door from the front and with laminate Flooring and stairs to the first floor.
Wc - Fitted with a low level Wc, Wash basin, tiled splash backs, Laminate flooring and opaque uPVC double glazed window.
Lounge - With uPVc patio doors to the rear garden, under stair storage cupboard and laminate flooring.
Kitchen - Fitted with a range of base and wall units having contrasting worktops incorporating 1.5 bowl single drainer stainless steel sink unit, gas hob with extractor hood, built under oven, integrated fridge/freezer, dishwasher and washing machine, tiled splash backs and flooring and uPVC double glazed window to the front.
First Floor -
Landing - With loft access.
Bedroom 1 - With uPVC double glazed window to the rear.
En- Suite - Fitted with a three piece suite comprising double shower cubicle with mains fed shower, pedestal wash basin, low level WC and tiled splash backs.
Bedroom 2 - With uPVC double glazed window to the front.
Bedroom 3 - With alcove and uPVC double glazed window to the rear.
Bathroom - Fitted with a three piece suite comprising panelled bath with mains fed shower over , pedestal wash basin, low level Wc, tiled plash backs and uPVC double glazed window.
External - To the front there is an open plan block paved driveway allowing parking for 2 Vehicles whilst to the rear there is a fence enclosed lawned garden with paved patio.
Part Ownership Details - Available to purchase via the part-buy-part-rent scheme, this home is available to buy at and is listed at 25% of the market price. Certain criteria is required to purchase, please contact us for more information.
Riverside Homes ChargesMonthly Total
Rent£281.76
Service charge£28.34
Robinsons are delighted to offer to the market this stunning 3 bedroom semi detached property situated on this new estate in Bishop Auckland with superb local amenities on hand. The home boasts a quiet position on the being ideal for the young family with an immaculately presented floorplan that briefly comprises:- Reception Hall, Lounge, ground floor WC and sensational Kitchen/Diner whilst to the first floor there are 3 Bedrooms with the Master enjoying an En Suite plus family Bathroom. Externally to the front there is an open plan laid to lawn garden with large onsite driveway providing ample off road parking which in turn gives access to the garage whilst to the rear is a very good size fence enclosed lawned garden. Impressive!
Energy Efficiency Rating TBC | Council Tax Band TBC | Tenure Freehold
To arrange a viewing please call Robinsons on[use Contact Agent Button]
Ground Floor -
Entrance Hall - Entered via a uPVC double glazed door from the front and with laminate Flooring and stairs to the first floor.
Wc - Fitted with a low level Wc, Wash basin, tiled splash backs, Laminate flooring and opaque uPVC double glazed window.
Lounge - With uPVc patio doors to the rear garden, under stair storage cupboard and laminate flooring.
Kitchen - Fitted with a range of base and wall units having contrasting worktops incorporating 1.5 bowl single drainer stainless steel sink unit, gas hob with extractor hood, built under oven, integrated fridge/freezer, dishwasher and washing machine, tiled splash backs and flooring and uPVC double glazed window to the front.
First Floor -
Landing - With loft access.
Bedroom 1 - With uPVC double glazed window to the rear.
En- Suite - Fitted with a three piece suite comprising double shower cubicle with mains fed shower, pedestal wash basin, low level WC and tiled splash backs.
Bedroom 2 - With uPVC double glazed window to the front.
Bedroom 3 - With alcove and uPVC double glazed window to the rear.
Bathroom - Fitted with a three piece suite comprising panelled bath with mains fed shower over , pedestal wash basin, low level Wc, tiled plash backs and uPVC double glazed window.
External - To the front there is an open plan block paved driveway allowing parking for 2 Vehicles whilst to the rear there is a fence enclosed lawned garden with paved patio.
Part Ownership Details - Available to purchase via the part-buy-part-rent scheme, this home is available to buy at and is listed at 25% of the market price. Certain criteria is required to purchase, please contact us for more information.
Riverside Homes ChargesMonthly Total
Rent£281.76
Service charge£28.34
