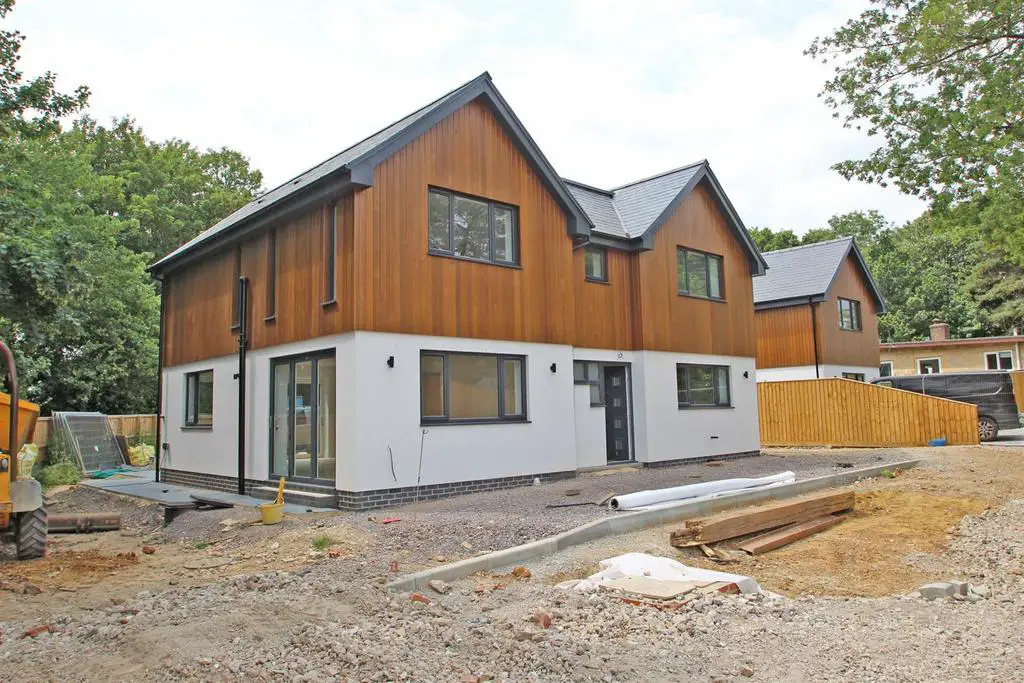
House For Sale £700,000
Triggs House... Brand new EXECUTIVE HOME; 4 bedroom (2 en-suite) DETACHED HOUSE. Great TUCKED AWAY location, yet convenient for buses etc location in Wootton Bridge. GOOD SIZE south-facing garden. High spec throughout and a fabulous finish a dream purchase.
The Accommodation With Approximate Measuremen -
Hallway - Engineered oak flooring. Staircase to 1st floor (oak with white spindles) Storage cupboard. Doorst o:
Living Room - 3.77 x 8.15 (12'4" x 26'8") - Oak engineered flooring. Double glazed bi-fold doors to side and rear aspects. Double glazed window to side aspect. Data point.
Kitchen / Diner - 3.91 x 7.87 (12'9" x 25'9") - Beautifully fitted kitchen with a multitude of wall , base and drawer units. Fitted Bosch electric oven and grill. Bosch induction hob with extractor over. Bosch fitted dishwasher. Sink and drainer with mixer tap. . Built in Hisense fridge/freezer with water supply. Double glazed windows to front and side aspects. Bi fold doors to enclosed garden. Data cable.
Downstairs Wc - Tiled flooring. Low level W.C. Hand basin.
Utility Room - 1.58 x 2.01 (5'2" x 6'7" ) - Single double glazed door to rear aspect.. Plumbing for washing machine / dryer. Cupboard with tank, boiler and under floor heating controls.
Landing - Double glazed window to front aspect. Storage cupboard. Radiator. Doors to:
Bedroom 1 - 3.31 x 3.91 (10'10" x 12'9" ) - Double glazed window to rear. Data point. Radiator.
EN-SUITE
Double glazed window to side aspect. . Low level W.C. Hand basin. Oversized walk in shower cubicle. Tiled flooring. Heated towel rail.
Bedroom 2 - 3.72 x 3.90 (12'2" x 12'9" ) - Double glazed window. Data point. Radiator.
EN-SUITE
Velux window. . Low level W.C. Hand basin. . Oversized walk in shower. Tiled flooring. Heated towel rail.
Bedroom 3 - 3.90 x 2.71 (12'9" x 8'10" ) - Double glazed window to front aspect. Data point.radiator.
Bedroom 4 - 3.01 x 3.92 (9'10" x 12'10" ) - Obscured double glazed window to front. 2 x Double glazed window to side. Radiator.
Bathroom - 3.11 x 2.44 (10'2" x 8'0" ) - Double glazed window to rear aspect. Bath. Hand Basin. Low level W.C. Corner shower. Heated towel rail. Tiled flooring.
Outside - Front: Porcelain paths.
Side: Bloc paved parking area. Elec points for chargers.
Rear: Patio leading to turfed garden.
Additional Information - Management fee: to cover private road approx £200 p.a.
Underfloor heating downstairs
LABC guarantee
The Accommodation With Approximate Measuremen -
Hallway - Engineered oak flooring. Staircase to 1st floor (oak with white spindles) Storage cupboard. Doorst o:
Living Room - 3.77 x 8.15 (12'4" x 26'8") - Oak engineered flooring. Double glazed bi-fold doors to side and rear aspects. Double glazed window to side aspect. Data point.
Kitchen / Diner - 3.91 x 7.87 (12'9" x 25'9") - Beautifully fitted kitchen with a multitude of wall , base and drawer units. Fitted Bosch electric oven and grill. Bosch induction hob with extractor over. Bosch fitted dishwasher. Sink and drainer with mixer tap. . Built in Hisense fridge/freezer with water supply. Double glazed windows to front and side aspects. Bi fold doors to enclosed garden. Data cable.
Downstairs Wc - Tiled flooring. Low level W.C. Hand basin.
Utility Room - 1.58 x 2.01 (5'2" x 6'7" ) - Single double glazed door to rear aspect.. Plumbing for washing machine / dryer. Cupboard with tank, boiler and under floor heating controls.
Landing - Double glazed window to front aspect. Storage cupboard. Radiator. Doors to:
Bedroom 1 - 3.31 x 3.91 (10'10" x 12'9" ) - Double glazed window to rear. Data point. Radiator.
EN-SUITE
Double glazed window to side aspect. . Low level W.C. Hand basin. Oversized walk in shower cubicle. Tiled flooring. Heated towel rail.
Bedroom 2 - 3.72 x 3.90 (12'2" x 12'9" ) - Double glazed window. Data point. Radiator.
EN-SUITE
Velux window. . Low level W.C. Hand basin. . Oversized walk in shower. Tiled flooring. Heated towel rail.
Bedroom 3 - 3.90 x 2.71 (12'9" x 8'10" ) - Double glazed window to front aspect. Data point.radiator.
Bedroom 4 - 3.01 x 3.92 (9'10" x 12'10" ) - Obscured double glazed window to front. 2 x Double glazed window to side. Radiator.
Bathroom - 3.11 x 2.44 (10'2" x 8'0" ) - Double glazed window to rear aspect. Bath. Hand Basin. Low level W.C. Corner shower. Heated towel rail. Tiled flooring.
Outside - Front: Porcelain paths.
Side: Bloc paved parking area. Elec points for chargers.
Rear: Patio leading to turfed garden.
Additional Information - Management fee: to cover private road approx £200 p.a.
Underfloor heating downstairs
LABC guarantee
