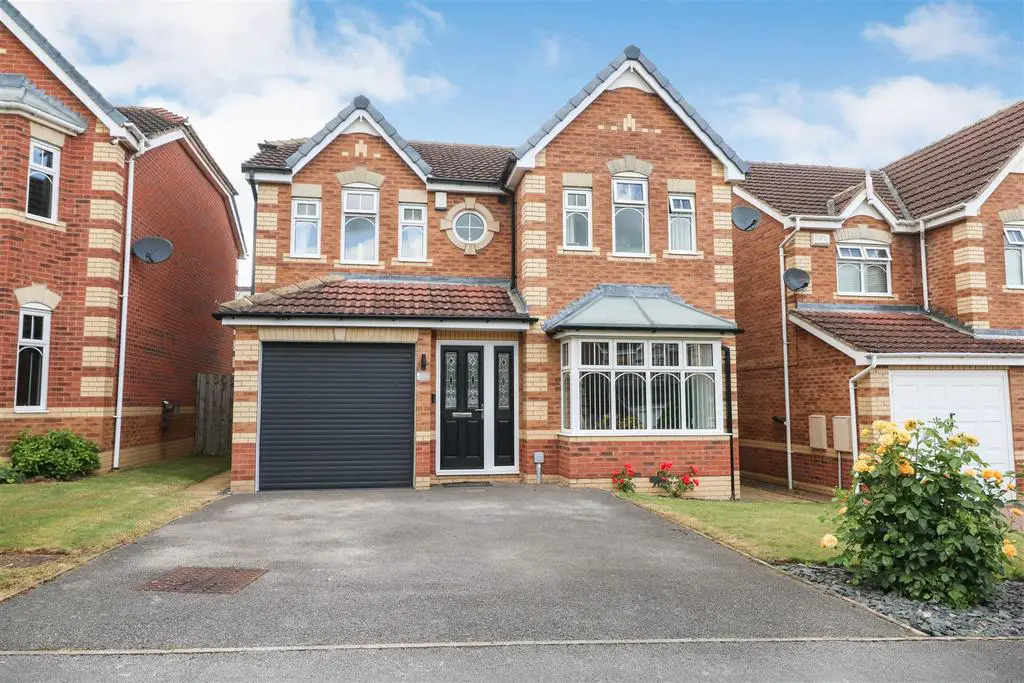
House For Sale £290,000
A truly OUTSTANDING DETACHED FAMILY HOME located on a quiet CUL-DE-SAC, with bi folding doors onto the rear garden .
The accommodation is modern throughout briefly comprises of; entrance hall, lounge, open plan kitchen dining room, w/c and integral garage. To the first floor; master bedroom with en-suite, Three further bedrooms and Family Bathroom.
Early viewings are essential to fully appreciate this beautifully presented property. Please call Merryweathers Maltby on[use Contact Agent Button].
Front Elevation - To the front of the property is a driveway suitable for two vehicles and a lawned garden.
Hall - 5.7 x 1.3 (18'8" x 4'3") - Having a front facing door, two central heating radiators and stairs rising to the first floor.
Lounge - 3.3 x 5.6 (10'9" x 18'4" ) - Having a front facing bay window, central heating radiator and Gas fire place.
Kitchen Dining Room - 4.9 x 7.2 (16'0" x 23'7" ) - The open plan dining kitchen has a range of wall, drawer and base units with contrasting worktops, 1 1/2 inset stainless steel sink with draine. Integrated double oven, hob with extractor fan over, fridge and dishwasher. Has two modern vertical grey central heating radiators and bifolding doors leading out onto the rear garden.
W/C - 0.8 x 1.3 (2'7" x 4'3" ) - Having a hand wash basin, toilet, side facing window, central heating raditor and tiles to the walls and floor.
Garage - 2.4 x 4.9 (7'10" x 16'0" ) - Hosting the boiler and having an electric door.
First Floor - Having a side facing window and two storage cupboards.
Bedroom One - 3 x 4.9 (9'10" x 16'0" ) - Having front facing UPVC windows, a central heating radiator and fitted wardrobes. This bedroom benefits form an en-suite.
En-Suite - 1.9 x 1.3 (6'2" x 4'3" ) - Having a modern vanity basin and toilet. Shower cubical, heated towel rail and front facing window.
Bedroom Two - 3.7 x 3.2 (12'1" x 10'5" ) - Having front facing UPVC windows, a central heating radiator and fitted wardrobes.
Bedroom Three - 3.7 x 1.9 (12'1" x 6'2" ) - Having a rear facing UPVC window, a central heating radiator and fitted wardrobes.
Bedroom Four - 3.3 x 1.9 (10'9" x 6'2") - Having a rear facing UPVC window, a central heating radiator and fitted wardrobes.
Family Bathroom - 1.5 x 2.3 (4'11" x 7'6" ) - Having a three piece suite with shower over bath. Side facing window and heated towel rail.
Garden - The rear facing garden is landscaped; having an imprinted concrete patio, lawn, planted borders paved patio and shed.
Material Information - EPC TBC
Council tax band D
Freehold
The accommodation is modern throughout briefly comprises of; entrance hall, lounge, open plan kitchen dining room, w/c and integral garage. To the first floor; master bedroom with en-suite, Three further bedrooms and Family Bathroom.
Early viewings are essential to fully appreciate this beautifully presented property. Please call Merryweathers Maltby on[use Contact Agent Button].
Front Elevation - To the front of the property is a driveway suitable for two vehicles and a lawned garden.
Hall - 5.7 x 1.3 (18'8" x 4'3") - Having a front facing door, two central heating radiators and stairs rising to the first floor.
Lounge - 3.3 x 5.6 (10'9" x 18'4" ) - Having a front facing bay window, central heating radiator and Gas fire place.
Kitchen Dining Room - 4.9 x 7.2 (16'0" x 23'7" ) - The open plan dining kitchen has a range of wall, drawer and base units with contrasting worktops, 1 1/2 inset stainless steel sink with draine. Integrated double oven, hob with extractor fan over, fridge and dishwasher. Has two modern vertical grey central heating radiators and bifolding doors leading out onto the rear garden.
W/C - 0.8 x 1.3 (2'7" x 4'3" ) - Having a hand wash basin, toilet, side facing window, central heating raditor and tiles to the walls and floor.
Garage - 2.4 x 4.9 (7'10" x 16'0" ) - Hosting the boiler and having an electric door.
First Floor - Having a side facing window and two storage cupboards.
Bedroom One - 3 x 4.9 (9'10" x 16'0" ) - Having front facing UPVC windows, a central heating radiator and fitted wardrobes. This bedroom benefits form an en-suite.
En-Suite - 1.9 x 1.3 (6'2" x 4'3" ) - Having a modern vanity basin and toilet. Shower cubical, heated towel rail and front facing window.
Bedroom Two - 3.7 x 3.2 (12'1" x 10'5" ) - Having front facing UPVC windows, a central heating radiator and fitted wardrobes.
Bedroom Three - 3.7 x 1.9 (12'1" x 6'2" ) - Having a rear facing UPVC window, a central heating radiator and fitted wardrobes.
Bedroom Four - 3.3 x 1.9 (10'9" x 6'2") - Having a rear facing UPVC window, a central heating radiator and fitted wardrobes.
Family Bathroom - 1.5 x 2.3 (4'11" x 7'6" ) - Having a three piece suite with shower over bath. Side facing window and heated towel rail.
Garden - The rear facing garden is landscaped; having an imprinted concrete patio, lawn, planted borders paved patio and shed.
Material Information - EPC TBC
Council tax band D
Freehold
