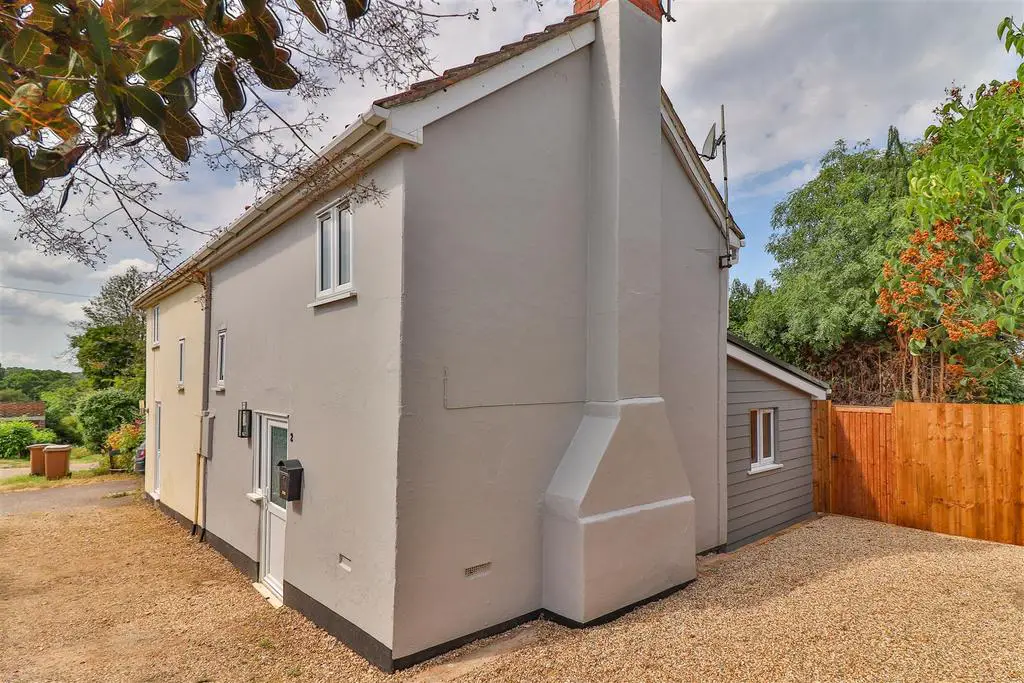
House For Sale £295,000
A beautifully presented two bedroom Victorian cottage, which has recently been extended, set in a discreet and private position with off road parking and a rear garden. All located within the popular village of Polstead.
The property has been extended and fully refurbished throughout and benefits from electric panelled heating and UPVC double glazed windows and doors.
As you enter the property, there is a welcoming sitting room, which has a bright and airy feel with a feature brick fireplace with oak bressumer, stairs rising to the first floor and a door to an inner lobby, which has a built-in storage cupboards and doors to the recently fitted modern kitchen and bathroom.
The kitchen has a window to the side and French doors overlooking and leading out to the rear garden and comprises a stainless steel one and a half bowl sink unit inset into a range of work surfaces with ample cupboards and drawers below, range of matching eye level cupboards, integrated washing machine, integrated electric oven with four burner hob and extractor above, breakfast bar and LED spotlighting. The bathroom has a window to the rear and a white suite comprising a panelled bath with chrome mixer taps and shower over with a glazed screen, low level wc, wash basin with cupboards below, towel rail/radiator and LED spotlighting.
On the first floor, there is a landing with latched oak doors to the bedrooms and bathroom. Bedroom 1 is a good size and has dual aspect windows to the front and rear and exposed wall timbers. Bedroom 2 has a window to the rear overlooking the garden, built-in cupboard housing the hot water cylinder and access to the roof space.
Outside, to the front, there is off road parking, accessed via a private no-through lane. To the rear, there is an enclosed private rear garden with outside lighting and a side gate.
Guide Price - £295,000
On The Ground Floor -
Sitting Room - 5.69m x 3.63m (18'8 x 11'11) -
Inner Lobby -
Kitchen/Diner - 3.91m x 2.72m (12'10 x 8'11) -
Bathroom -
On The First Floor -
Bedroom 1 - 3.63m x 3.25m (11'11 x 10'08) -
Bedroom 2 - 2.67m x 2.39m (8'9 x 7'10) -
The property has been extended and fully refurbished throughout and benefits from electric panelled heating and UPVC double glazed windows and doors.
As you enter the property, there is a welcoming sitting room, which has a bright and airy feel with a feature brick fireplace with oak bressumer, stairs rising to the first floor and a door to an inner lobby, which has a built-in storage cupboards and doors to the recently fitted modern kitchen and bathroom.
The kitchen has a window to the side and French doors overlooking and leading out to the rear garden and comprises a stainless steel one and a half bowl sink unit inset into a range of work surfaces with ample cupboards and drawers below, range of matching eye level cupboards, integrated washing machine, integrated electric oven with four burner hob and extractor above, breakfast bar and LED spotlighting. The bathroom has a window to the rear and a white suite comprising a panelled bath with chrome mixer taps and shower over with a glazed screen, low level wc, wash basin with cupboards below, towel rail/radiator and LED spotlighting.
On the first floor, there is a landing with latched oak doors to the bedrooms and bathroom. Bedroom 1 is a good size and has dual aspect windows to the front and rear and exposed wall timbers. Bedroom 2 has a window to the rear overlooking the garden, built-in cupboard housing the hot water cylinder and access to the roof space.
Outside, to the front, there is off road parking, accessed via a private no-through lane. To the rear, there is an enclosed private rear garden with outside lighting and a side gate.
Guide Price - £295,000
On The Ground Floor -
Sitting Room - 5.69m x 3.63m (18'8 x 11'11) -
Inner Lobby -
Kitchen/Diner - 3.91m x 2.72m (12'10 x 8'11) -
Bathroom -
On The First Floor -
Bedroom 1 - 3.63m x 3.25m (11'11 x 10'08) -
Bedroom 2 - 2.67m x 2.39m (8'9 x 7'10) -
