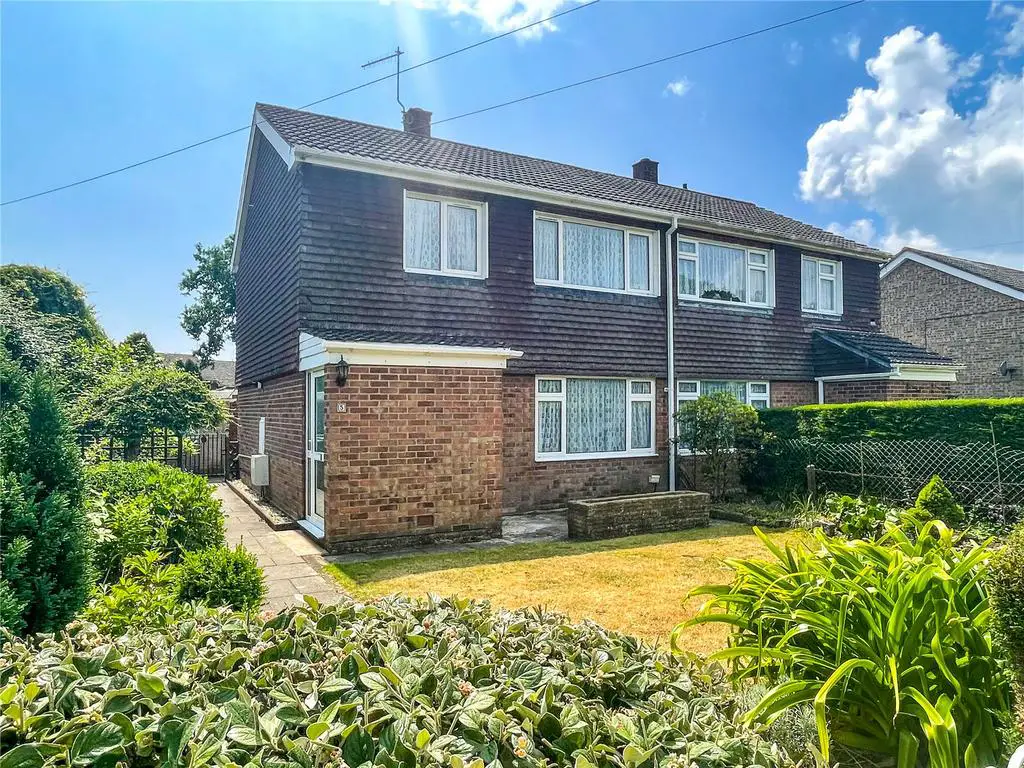
House For Sale £379,950
OFFERED WITH NO FORWARD CHAIN IS THIS OLDER STYLE, WELL PROPORTIONED, THREE BEDROOM SEMI-DETACHED HOUSE WITH A GARAGE AND PARKING TO THE REAR, OFFERING SCOPE FOR MODERNISATION AND IMPROVEMENT.
This good size semi-detached house offers well proportioned accommodation comprising an Entrance Hall, two Reception Rooms, a Kitchen, a ground floor Cloakroom, three good size Bedrooms and a modern Shower Room. The property has been well cared for and maintained and is presented in clean and tidy order, but does now offer an opportunity for cosmetic modernisation and further improvement. Further features include a lawned front Garden, a low maintenance Southerly aspect Rear Garden, a Garage and Workshop and a gated Driveway to the rear.
The property is conveniently situated on the edge of Bransgore Village, within a short stroll of the village centre which offers an excellent range of amenities to include a good selection of day to day shops, three Public Houses and a most popular Primary School, which is in turn a feeder for the highly regarded Ringwood and Highcliffe Comprehensives The New Forest is close to hand, whilst the beautiful harbourside town of Christchurch and its neighbouring coastline is approximately 5 miles distant.
INTERNALLY:
A spacious Sitting Room enjoys a window to the front, a feature fireplace and twin doors opening to the Dining Room which enjoys twin doors to the Rear Garden and an interlinking door to the adjacent Kitchen which offers a comprehensive range of cupboard and drawer units and offers a pleasant outlook over the Rear Garden.
The ground floor further offers a spacious Entrance Hall with two useful storage cupboards, a rear Lobby and a convenient ground floor Cloakroom.
To the first floor are three good size Bedrooms. Bedrooms One and Two are both excellent double size rooms, whilst Bedroom Three is a good size single room with a built-in cupboard.
The Shower Room is fitted with a modern suite which is further complemented by wall hung furniture and an obscured window to the rear.
EXTERNALLY:
A pedestrianised gate opens to a lawned front garden with well stocked shrub and flower borders. A paved path leads to the front door and continues along the left hand side to the rear of the property.
The Rear Garden offers areas of hardstanding and areas of lawn with borders. There is gated Driveway to the rear, a Garage accessed via an up-and-over door and fitted with power and lighting, an adjacent Workshop and a Storage Shed.
COUNCIL TAX BAND: C
TENURE: FREEHOLD
This good size semi-detached house offers well proportioned accommodation comprising an Entrance Hall, two Reception Rooms, a Kitchen, a ground floor Cloakroom, three good size Bedrooms and a modern Shower Room. The property has been well cared for and maintained and is presented in clean and tidy order, but does now offer an opportunity for cosmetic modernisation and further improvement. Further features include a lawned front Garden, a low maintenance Southerly aspect Rear Garden, a Garage and Workshop and a gated Driveway to the rear.
The property is conveniently situated on the edge of Bransgore Village, within a short stroll of the village centre which offers an excellent range of amenities to include a good selection of day to day shops, three Public Houses and a most popular Primary School, which is in turn a feeder for the highly regarded Ringwood and Highcliffe Comprehensives The New Forest is close to hand, whilst the beautiful harbourside town of Christchurch and its neighbouring coastline is approximately 5 miles distant.
INTERNALLY:
A spacious Sitting Room enjoys a window to the front, a feature fireplace and twin doors opening to the Dining Room which enjoys twin doors to the Rear Garden and an interlinking door to the adjacent Kitchen which offers a comprehensive range of cupboard and drawer units and offers a pleasant outlook over the Rear Garden.
The ground floor further offers a spacious Entrance Hall with two useful storage cupboards, a rear Lobby and a convenient ground floor Cloakroom.
To the first floor are three good size Bedrooms. Bedrooms One and Two are both excellent double size rooms, whilst Bedroom Three is a good size single room with a built-in cupboard.
The Shower Room is fitted with a modern suite which is further complemented by wall hung furniture and an obscured window to the rear.
EXTERNALLY:
A pedestrianised gate opens to a lawned front garden with well stocked shrub and flower borders. A paved path leads to the front door and continues along the left hand side to the rear of the property.
The Rear Garden offers areas of hardstanding and areas of lawn with borders. There is gated Driveway to the rear, a Garage accessed via an up-and-over door and fitted with power and lighting, an adjacent Workshop and a Storage Shed.
COUNCIL TAX BAND: C
TENURE: FREEHOLD
