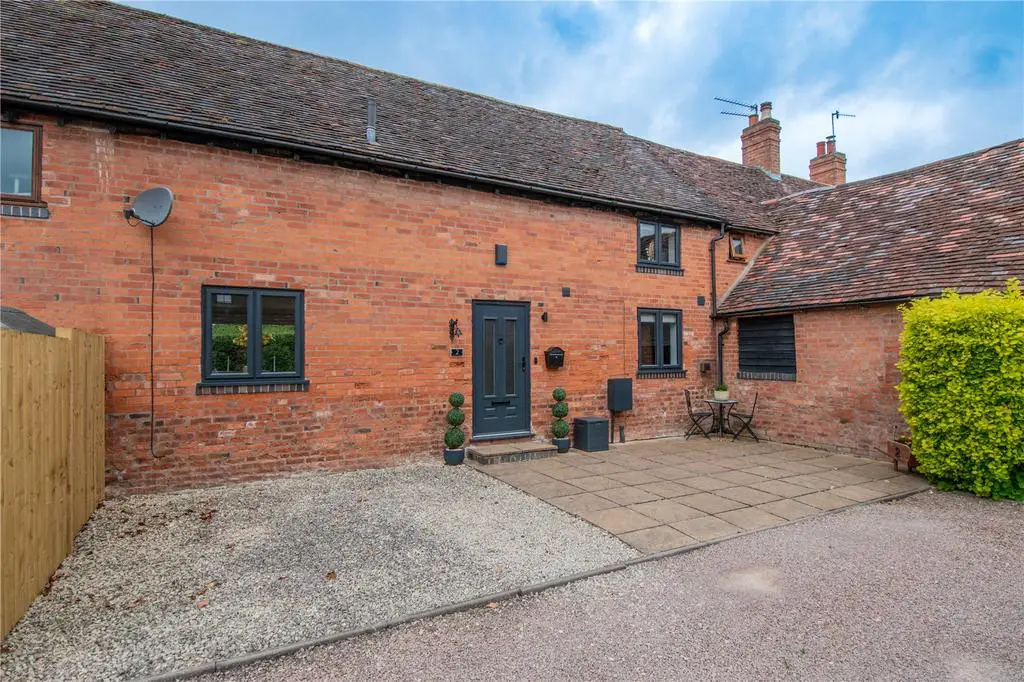
House For Sale £475,000
A bright and spacious three bedroom barn enjoying a pleasant position in a sought after development in the village of Upton Warren. The property boasts a lavish open plan living space with a wealth of character features, a modern fitted kitchen, utility area, guest w.c, a first floor family bathroom and three generously sized bedrooms; the master of which has an en-suite shower room. The property benefits further from having a garage, ample parking and a landscaped, low maintenance rear garden. EPC: TBC
LOCATION
Leaving Bromsgrove heading south on the A38 Worcester Road towards Droitwich, Continue along the Worcester Road and Swan Lane is the first turning on your right hand side just after The Swan Public House, continue along the lane then turn right onto Rectory Lane. Follow the lane along and the property will be located on your right hand side indicated by the agents for sale board.
SUMMARY
The property occupies a corner plot in a small development of lovingly converted barns. The property is set behind a courtyard of gravel and paving slabs with a composite door opening into the
* L-Shaped living space which has stairs ascending to the first floor, a door to the W.C, a window looking out to the front, a window looking out to the rear and two sets of sliding doors opening out to the rear garden
* Utility area which has points for a washing machine and tumble dryer
* Fitted kitchen which has a mixture of wall mounted and base units with worktops over with a ceramic sink. There is an integral fridge/freezer, electric cooker, electric hob, extractor hood and a dishwasher. There are openings to the living space and a window looking out to the front
* W.C which has a vanity unit with storage and an inset wash hand basin and a low level toilet
* Landing which is accessed by the stairs in the living space and has a window looking out to the rear and doors radiating off to
* Bedroom one which has fitted wardrobes, a window looking out to the rear and a door to the
* En-suite which has an enclosed shower cubicle and a vanity unit with storage and an inset wash hand basin and low level toilet
* Bedroom two which has fitted wardrobes and a window looking out to the front
* Bedroom three which has a window looking out to the rear
* Bathroom which has a bath with a shower over and a vanity unit with storage and an inset wash hand basin and a low level toilet
* Rear garden has a mixture of paving slabs, artificial lawn and a slate area. There is a timber gate leading out to Rectory Lane
* Garage which is on the right as you enter the development. There is a parking bay in front of the garage and the garage itself is accessed by an up and over door
AGENTS NOTE
*The agent understands the tenure of the property to be FREEHOLD.
*Council tax band: E.
*There is an ad hoc communal charge - please ask the agent for more information.
LOCATION
Leaving Bromsgrove heading south on the A38 Worcester Road towards Droitwich, Continue along the Worcester Road and Swan Lane is the first turning on your right hand side just after The Swan Public House, continue along the lane then turn right onto Rectory Lane. Follow the lane along and the property will be located on your right hand side indicated by the agents for sale board.
SUMMARY
The property occupies a corner plot in a small development of lovingly converted barns. The property is set behind a courtyard of gravel and paving slabs with a composite door opening into the
* L-Shaped living space which has stairs ascending to the first floor, a door to the W.C, a window looking out to the front, a window looking out to the rear and two sets of sliding doors opening out to the rear garden
* Utility area which has points for a washing machine and tumble dryer
* Fitted kitchen which has a mixture of wall mounted and base units with worktops over with a ceramic sink. There is an integral fridge/freezer, electric cooker, electric hob, extractor hood and a dishwasher. There are openings to the living space and a window looking out to the front
* W.C which has a vanity unit with storage and an inset wash hand basin and a low level toilet
* Landing which is accessed by the stairs in the living space and has a window looking out to the rear and doors radiating off to
* Bedroom one which has fitted wardrobes, a window looking out to the rear and a door to the
* En-suite which has an enclosed shower cubicle and a vanity unit with storage and an inset wash hand basin and low level toilet
* Bedroom two which has fitted wardrobes and a window looking out to the front
* Bedroom three which has a window looking out to the rear
* Bathroom which has a bath with a shower over and a vanity unit with storage and an inset wash hand basin and a low level toilet
* Rear garden has a mixture of paving slabs, artificial lawn and a slate area. There is a timber gate leading out to Rectory Lane
* Garage which is on the right as you enter the development. There is a parking bay in front of the garage and the garage itself is accessed by an up and over door
AGENTS NOTE
*The agent understands the tenure of the property to be FREEHOLD.
*Council tax band: E.
*There is an ad hoc communal charge - please ask the agent for more information.