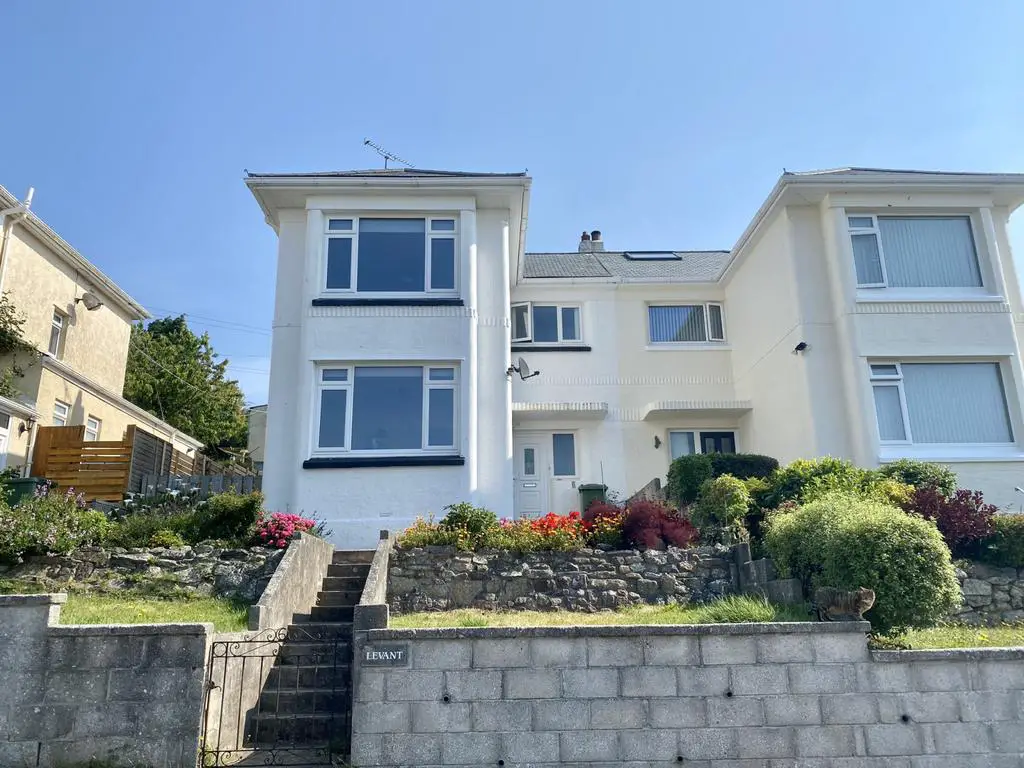
House For Sale £385,000
A nicely presented 1930’s family home situated in an elevated position above Penzance and enjoying stunning views across the harbour and Mount's Bay. The light and spacious accommodation comprises of three bedrooms and bathroom on the first floor. There is a good size lounge, separate dining room, kitchen and toilet on the ground floor. To the front and rear, there are established and sunny gardens, of which both enjoy the aforementioned views. The house is in good decorative order and has been well maintained. It is double glazed and gas central heated throughout and will make an ideal family home, as being within close proximity of the local schools.
Property additional info
:
Double glazed door into:
ENTRANCE HALL::
Frosted window to front, radiator, understairs walk in cupboard, doors to:
LOUNGE:: 14' 10" x 12' 0" (4.52m x 3.66m)
Double glazed window to front, curved wall with glimpses of Mount's Bay with views across Penlee Point, gas fire with wooden surround, picture rail.
DINING ROOM:: 11' 2" x 11' 11" (3.40m x 3.63m)
Radiator, attractive fireplace with fire inset, picture rail, double glazed window to rear.
KITCHEN:: 13' 7" x 8' 8" (4.14m x 2.64m)
Two UPVC double glazed windows to side, modern fitted kitchen comprises of full range of cupboards with worktops over, sink and drainer with mixer tap, space for washing machine Rangemaster cooker, integrated fridge and microwave, half glazed door to rear porch with door to rear garden.
CLOAKROOM::
WC, radiator, boiler, frosted window to rear.
FIRST FLOOR HALLWAY::
Double glazed window to front with views across Mounts Bay and Penzance Harbour, radiator.
BEDROOM ONE:: 13' 9" x 12' 0" (4.19m x 3.66m)
Double glazed window to front with panoramic views towards Mount's Bay, Newlyn, Mousehole and St Michael's Mount, art deco curved detailing, picture rail.
BEDROOM TWO:: 8' 6" x 8' 4" (2.59m x 2.54m)
Double glazed window with views of the back garden, radiator.
BEDROOM THREE:: 12' 0" x 11' 7" (3.65m x 3.53m)
Double glazed window with views of the garden to the rear, picture rail, radiator.
BATHROOM::
Free standing bath with claw feet and shower head attachment, WC, large walk in shower cubicle, fully tiled pedestal sink, frosted double glazed window to side.
OUTSIDE::
To the front, the garden is terrace with established shrub and plant borders, pathway to the side of the property with outside tap leads to the lovely rear garden which has a central pathway with areas laid to lawn to both sides of the path and established shrubs and plants borders with wooden shed. From the top of the garden, the property enjoys sea glimpses, there is potential for off street parking to the rear of the property, subject to necessary planning permissions. The house backs onto the green open space of Lescudjack Hill Fort, an English Heritage site.
SERVICES::
Mains water, gas, electricity and drainage
Property additional info
:
Double glazed door into:
ENTRANCE HALL::
Frosted window to front, radiator, understairs walk in cupboard, doors to:
LOUNGE:: 14' 10" x 12' 0" (4.52m x 3.66m)
Double glazed window to front, curved wall with glimpses of Mount's Bay with views across Penlee Point, gas fire with wooden surround, picture rail.
DINING ROOM:: 11' 2" x 11' 11" (3.40m x 3.63m)
Radiator, attractive fireplace with fire inset, picture rail, double glazed window to rear.
KITCHEN:: 13' 7" x 8' 8" (4.14m x 2.64m)
Two UPVC double glazed windows to side, modern fitted kitchen comprises of full range of cupboards with worktops over, sink and drainer with mixer tap, space for washing machine Rangemaster cooker, integrated fridge and microwave, half glazed door to rear porch with door to rear garden.
CLOAKROOM::
WC, radiator, boiler, frosted window to rear.
FIRST FLOOR HALLWAY::
Double glazed window to front with views across Mounts Bay and Penzance Harbour, radiator.
BEDROOM ONE:: 13' 9" x 12' 0" (4.19m x 3.66m)
Double glazed window to front with panoramic views towards Mount's Bay, Newlyn, Mousehole and St Michael's Mount, art deco curved detailing, picture rail.
BEDROOM TWO:: 8' 6" x 8' 4" (2.59m x 2.54m)
Double glazed window with views of the back garden, radiator.
BEDROOM THREE:: 12' 0" x 11' 7" (3.65m x 3.53m)
Double glazed window with views of the garden to the rear, picture rail, radiator.
BATHROOM::
Free standing bath with claw feet and shower head attachment, WC, large walk in shower cubicle, fully tiled pedestal sink, frosted double glazed window to side.
OUTSIDE::
To the front, the garden is terrace with established shrub and plant borders, pathway to the side of the property with outside tap leads to the lovely rear garden which has a central pathway with areas laid to lawn to both sides of the path and established shrubs and plants borders with wooden shed. From the top of the garden, the property enjoys sea glimpses, there is potential for off street parking to the rear of the property, subject to necessary planning permissions. The house backs onto the green open space of Lescudjack Hill Fort, an English Heritage site.
SERVICES::
Mains water, gas, electricity and drainage
Houses For Sale HArbour View Crescent
Houses For Sale Castle Road
Houses For Sale Penare Road
Houses For Sale Penare Terrace
Houses For Sale Pendennis Road
Houses For Sale St Johns Terrace
Houses For Sale Treassowe Road
Houses For Sale Thornberry Terrace
Houses For Sale Pendennis Place
Houses For Sale Lescudjack Road
Houses For Sale Lannoweth Road
Houses For Sale Castle Road
Houses For Sale Penare Road
Houses For Sale Penare Terrace
Houses For Sale Pendennis Road
Houses For Sale St Johns Terrace
Houses For Sale Treassowe Road
Houses For Sale Thornberry Terrace
Houses For Sale Pendennis Place
Houses For Sale Lescudjack Road
Houses For Sale Lannoweth Road
