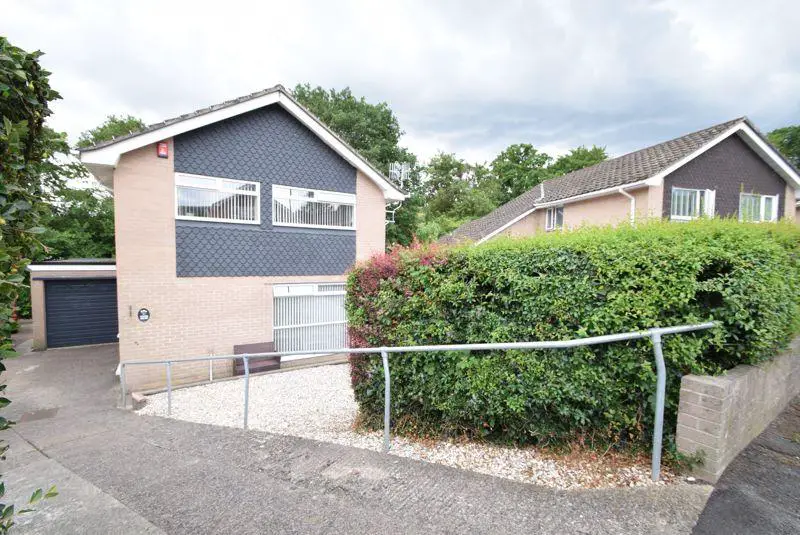
House For Sale £330,000
A beautifully presented three bedroom detached house situated in a highly sought after location situated close to all local amenities and close to Cwmbran town centre, Newport City Centre and within easy access to the M4 corridor and railway stations
Entrance Hall
Double glazed door, staircase to first floor with understairs storage area, double radiator, vinyl flooring.
Ground Floor Cloaks
Modern suite comprising low level w/c, vanity unit with wash hand basin, pvc clad walls and ceiling, vinyl flooring, obscured double glazed window.
Lounge - 13' 10'' x 13' 10'' (4.21m x 4.21m)
Feature fireplace, double radiator, full length double glazed window to front, open plan to:-
Dining Room - 11' 6'' x 11' 0'' (3.50m x 3.35m)
Double radiator, laminate flooring, double French doors and side screens to:-
Spacious Conservatory - 17' 7'' x 0' 0'' (5.36m x 0.00m)
Double radiator, vinyl flooring, pvc clad ceiling with recessed ceiling lights, double glazed window to both elevation, double glazed French doors and side screens to rear.
Kitchen - 11' 6'' x 8' 9'' (3.50m x 2.66m)
Floor and wall units incorporating display cabinet, modern sink and drainer, integrated electric oven and four hob with filter unit over, integrated fridge and freezer, tiled walls vinyl flooring, double glazed window to conservatory and double glazed door to side.
Utility Room - 10' 8'' x 8' 10'' (3.25m x 2.69m)
Wall mounted Baxi combination gas boiler, sink and drainer, plumbing for washing machine, space for tumble dryer and fridge/freezer, double door to rear.
First Floor Landing
Lot access hatch, balustrade, double glazed window to side.
Bedroom One - 13' 11'' x 10' 7'' including wardrobe space plus door reveal (4.24m x 3.22m)
Fitted wardrobes to one wall, laminate flooring, double radiator, double glazed window to front.
Bedroom Two - 11' 10'' x 11' 3'' including wardrobe space, plus door reveal (3.60m x 3.43m)
Fitted wardrobes to one wall, double radiator, laminate flooring, double glazed window to rear with woodland views.
Bedroom Three - 10' 9'' x 9' 0'' including wardrobe space (3.27m x 2.74m)
Fitted double wardrobe, double radiator, laminate flooring, double glazed window to front with extensive mountain views.
Shower Room - 8' 0'' x 6' 0'' (2.44m x 1.83m)
Large shower cubicle with plumbed in shower, full length vanity unit with wash hand basin, low level w/c, heated towel rail, radiator, vinyl flooring, fully tiled walls, pvc clad ceiling with recessed ceiling lights, obscured double glazed window.
Outside
Enclosed front garden with stone chippings, extensive drive to part converted garage. Access to rear garden.Private enclosed rear garden bordering woodland and stream, patio seating areas, artificial grass, timber garden shed to remain.At the side there is a timber constructed a home office.
Council Tax Band: E
Entrance Hall
Double glazed door, staircase to first floor with understairs storage area, double radiator, vinyl flooring.
Ground Floor Cloaks
Modern suite comprising low level w/c, vanity unit with wash hand basin, pvc clad walls and ceiling, vinyl flooring, obscured double glazed window.
Lounge - 13' 10'' x 13' 10'' (4.21m x 4.21m)
Feature fireplace, double radiator, full length double glazed window to front, open plan to:-
Dining Room - 11' 6'' x 11' 0'' (3.50m x 3.35m)
Double radiator, laminate flooring, double French doors and side screens to:-
Spacious Conservatory - 17' 7'' x 0' 0'' (5.36m x 0.00m)
Double radiator, vinyl flooring, pvc clad ceiling with recessed ceiling lights, double glazed window to both elevation, double glazed French doors and side screens to rear.
Kitchen - 11' 6'' x 8' 9'' (3.50m x 2.66m)
Floor and wall units incorporating display cabinet, modern sink and drainer, integrated electric oven and four hob with filter unit over, integrated fridge and freezer, tiled walls vinyl flooring, double glazed window to conservatory and double glazed door to side.
Utility Room - 10' 8'' x 8' 10'' (3.25m x 2.69m)
Wall mounted Baxi combination gas boiler, sink and drainer, plumbing for washing machine, space for tumble dryer and fridge/freezer, double door to rear.
First Floor Landing
Lot access hatch, balustrade, double glazed window to side.
Bedroom One - 13' 11'' x 10' 7'' including wardrobe space plus door reveal (4.24m x 3.22m)
Fitted wardrobes to one wall, laminate flooring, double radiator, double glazed window to front.
Bedroom Two - 11' 10'' x 11' 3'' including wardrobe space, plus door reveal (3.60m x 3.43m)
Fitted wardrobes to one wall, double radiator, laminate flooring, double glazed window to rear with woodland views.
Bedroom Three - 10' 9'' x 9' 0'' including wardrobe space (3.27m x 2.74m)
Fitted double wardrobe, double radiator, laminate flooring, double glazed window to front with extensive mountain views.
Shower Room - 8' 0'' x 6' 0'' (2.44m x 1.83m)
Large shower cubicle with plumbed in shower, full length vanity unit with wash hand basin, low level w/c, heated towel rail, radiator, vinyl flooring, fully tiled walls, pvc clad ceiling with recessed ceiling lights, obscured double glazed window.
Outside
Enclosed front garden with stone chippings, extensive drive to part converted garage. Access to rear garden.Private enclosed rear garden bordering woodland and stream, patio seating areas, artificial grass, timber garden shed to remain.At the side there is a timber constructed a home office.
Council Tax Band: E
