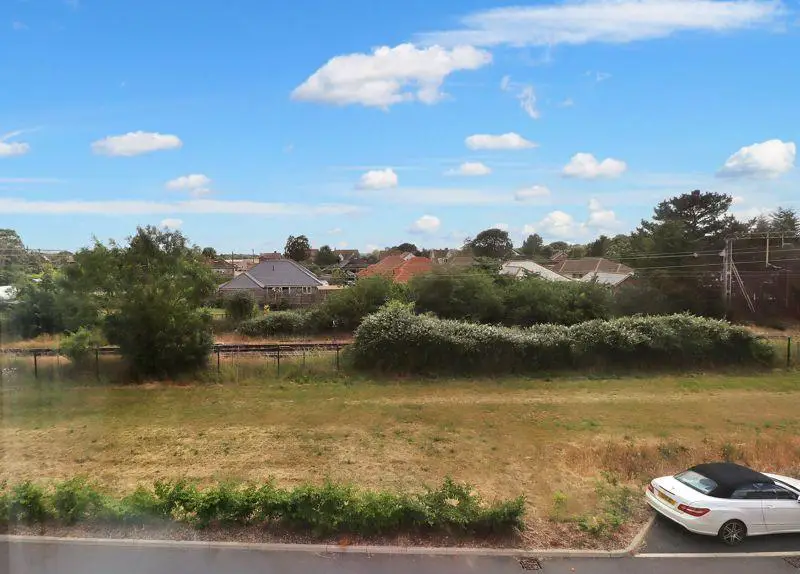
House For Sale £375,000
Located close to Alresford railway station with access to Colchester with its main line railway to London Liverpool Street. Having open view to the front of the property, Alresford offers local shops, Post Office and local schooling. Bus service to Clacton and Colchester City Centre are regular. The property is set over three floors and offers on the ground floor cloakroom, entrance hall, fitted kitchen and lounge. On the first floor there are three Bedrooms served by a family bathroom and on the second floor offers a principal bedroom with En-suite shower room. Outside there is an enclosed rear garden with open plan front garden, garage and parking.
Entrance Hall
Amtico flooring, stairs raising to first floor, radiator, under stairs storage cupboard. Meter cupboard. Doors to:
Living Room - 16' 0'' x 13' 7'' (4.87m x 4.14m)
Amtico flooring, radiators, TV point and telephone point. French doors opening to rear garden.
Kitchen/Breakfast Room - 11' 3'' x 9' 0'' (3.43m x 2.74m)
Range of working surfaces with tiled splash backs, with a range of cupboards and drawers under, inset single drainer sink unit with a mixer tap. Integrated washing machine, fridge/freezer and dishwasher. Five ring gas hob with double oven, extractor fan. Amtico flooring, double glazed window to front, radiator.
Cloakroom
Low level WC and wash hand basin. Amtico flooring, radiator.
First Floor Landing
Double glazed window to front aspect, stairs to second floor. Built-in airing cupboard, radiator, doors leading to:
Bedroom Two - 11' 0'' x 9' 10'' (3.35m x 2.99m)
Fitted double wardrobe cupboard, double glazed window to rear aspect, radiator.
Bedroom Three - 10' 7'' x 9' 0'' (3.22m x 2.74m)
Double glazed window to front aspect, radiator, fitted double wardrobe cupboard.
Bedroom Four - 11' 0'' x 5' 10'' (3.35m x 1.78m)
Double glazed door to rear aspect, radiator.
Family Bathroom
Panelled bath with a mixer tap with hand spray over, chrome heating radiator, low level WC and wash hand basin. Extractor fan, part tiled walls to compliment.
Principal Bedroom - 20' 11'' x 10' 8'' (6.37m x 3.25m)
Located on the second floor with a vaulted ceiling, Velux style roof lights, double glazed window to front aspect, radiator, high level lighting, radiator, door leading to:
En-suite
Enclosed double shower cubicle, chrome heated towel rail, extractor fan, low level WC and wash hand basin. Velux to rear aspect.
Rear Garden
Commences with patio area to the rear of the property, the remainder is lawned with a second patio to the rear of the garden. Outside water tap. Enclosed by close boarded fencing.
Garage and Parking
Driveway provides parking for one vehicle, leading to garage, with up and over door, eaves storage space, personal door to rear garden.
Council Tax Band: D
Tenure: Freehold
Entrance Hall
Amtico flooring, stairs raising to first floor, radiator, under stairs storage cupboard. Meter cupboard. Doors to:
Living Room - 16' 0'' x 13' 7'' (4.87m x 4.14m)
Amtico flooring, radiators, TV point and telephone point. French doors opening to rear garden.
Kitchen/Breakfast Room - 11' 3'' x 9' 0'' (3.43m x 2.74m)
Range of working surfaces with tiled splash backs, with a range of cupboards and drawers under, inset single drainer sink unit with a mixer tap. Integrated washing machine, fridge/freezer and dishwasher. Five ring gas hob with double oven, extractor fan. Amtico flooring, double glazed window to front, radiator.
Cloakroom
Low level WC and wash hand basin. Amtico flooring, radiator.
First Floor Landing
Double glazed window to front aspect, stairs to second floor. Built-in airing cupboard, radiator, doors leading to:
Bedroom Two - 11' 0'' x 9' 10'' (3.35m x 2.99m)
Fitted double wardrobe cupboard, double glazed window to rear aspect, radiator.
Bedroom Three - 10' 7'' x 9' 0'' (3.22m x 2.74m)
Double glazed window to front aspect, radiator, fitted double wardrobe cupboard.
Bedroom Four - 11' 0'' x 5' 10'' (3.35m x 1.78m)
Double glazed door to rear aspect, radiator.
Family Bathroom
Panelled bath with a mixer tap with hand spray over, chrome heating radiator, low level WC and wash hand basin. Extractor fan, part tiled walls to compliment.
Principal Bedroom - 20' 11'' x 10' 8'' (6.37m x 3.25m)
Located on the second floor with a vaulted ceiling, Velux style roof lights, double glazed window to front aspect, radiator, high level lighting, radiator, door leading to:
En-suite
Enclosed double shower cubicle, chrome heated towel rail, extractor fan, low level WC and wash hand basin. Velux to rear aspect.
Rear Garden
Commences with patio area to the rear of the property, the remainder is lawned with a second patio to the rear of the garden. Outside water tap. Enclosed by close boarded fencing.
Garage and Parking
Driveway provides parking for one vehicle, leading to garage, with up and over door, eaves storage space, personal door to rear garden.
Council Tax Band: D
Tenure: Freehold
