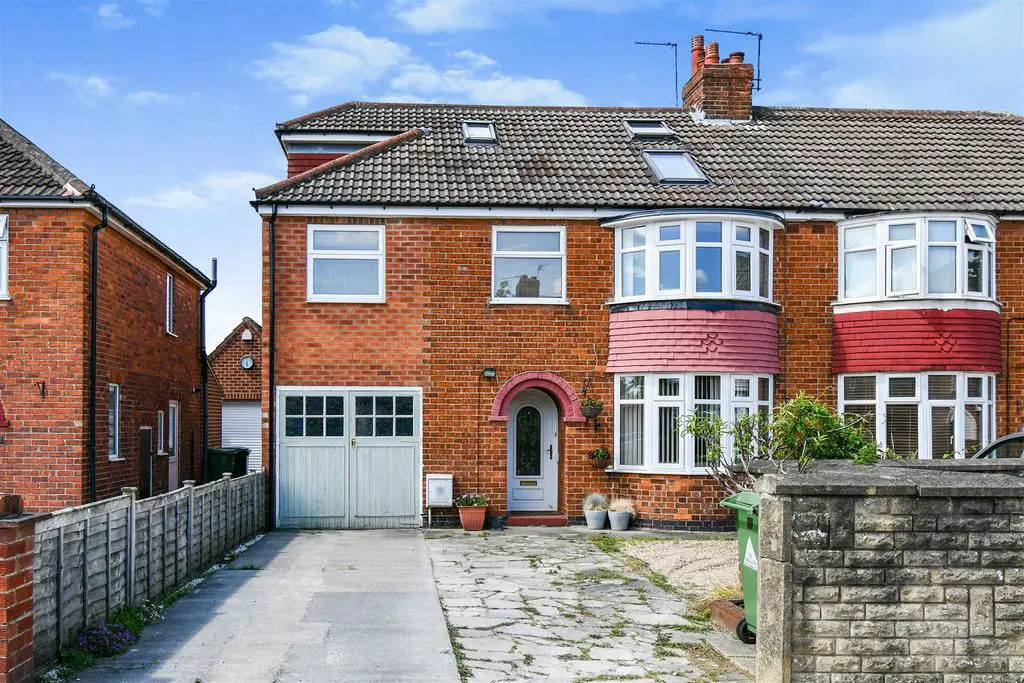
House For Sale £375,000
A FABULOUS OPPORTUNITY TO PURCHASE A GENUINE FAMILY SIZED HOME. This extended 4/5 bed semi detached house is located in this popular residential area convenient for York city centre and the outer ring road as well as nearby shops, good local schools and amenities. The property itself offers a versatile layout and with the benefit of gas central heating and uPVC double glazing. It fully comprises entrance hallway, lounge with bay window, 18ft kitchen/dining room with French doors onto garden, utility room, W.C/cloaks, first floor landing, four first floor bedrooms, house bathroom, second floor landing, master bedroom with three piece en-suite shower room and an integral single garage. To the outside is a front driveway providing ample off street parking and the potential for electric car charging leading to the garage. To the rear is a landscaped garden laid to lawn with patio and timber fence boundary, two timber storage sheds, mature flower borders and a vegetable plot. An internal viewing of this excellent property is highly recommended.
Entrance Hall - uPVC entrance door, double panel radiator, window to side, laminated flooring. Storage cupboard.
Lounge - 4.06m x 3.25m (plus bay) (13'4 x 10'8 (plus bay)) - uPVC bay window to front, gas fire with living flame, single panelled radiator, oak flooring flooring, power points. Television points.
Kitchen Area - 5.49m x 3.48m (18' x 11'5 ) - uPVC window to rear, fitted wall and base units with counter top, stainless steel one and half bowl with mixer tap and draining board, fuel range cooker, oak flooring. Power points.
Dining Area - uPVC French doors and window to rear, oak flooring, double panelled radiator, power points. Storage
W.C/Cloaks - Low level W.C, wash hand basin, opaque window to rear, tiled flooring. Part tiled walls.
Utility Room - Opaque glazed door onto garden, tiled flooring, wall mounted gas combination boiler, plumbing for washing machine, power points. Door to garage.
First Floor Landing - Carpeted floors, stairs to second floor, storage cupboard. Power points.
Bedroom 2 - 3.35m x 3.25m (plus bay) (11' x 10'8 (plus bay) ) - uPVC bay window to front, fitted wardrobes, laminated flooring, single panel radiator. Power points.
Bedroom 3 - 3.45m x 3.25m (11'4 x 10'8) - uPVC window to rear, fitted wardrobe, laminated flooring, double panel radiator. Power points.
Bedroom 4 - 4.88m x 2.34m (16' x 7'8) - uPVC window to rear, carpeted floors, double panel radiator. Power points.
Bedroom 5/ Study - 4.57m x 1.65m x 2.46m (15' x 5'5 x 8'1) - uPVC windows to front, carpeted floors, double panel radiator. Power points.
Second Flooring Landing - Carpeted floors, eaves storage. Velux
Bathroom - uPVC opaque window to rear, low level W.C panelled panel, wash hand basin, vinyl flooring, double panelled radiator. Extractor fan.
Outside -
Master Bedroom - 5.97m x 3.96m x 3.51m (19'7 x 13' x 11'6 ) - uPVC windows to rear, two Velux windows to front, laminated flooring, spotlights, eave storage, floors, double panel radiator. Power points.
En-Suite - uPVC opaque to side, walk-in shower cubicle, low level W.C, wash hand basin, spotlights, extractor fan, double panelled radiator. Vinyl flooring.
Outside - Front concreted driveway with brick boundary wall, rear lawned garden, with patios, raised flower beds and boarders, vegetable plot, outside tap. Two storage timber sheds.
Entrance Hall - uPVC entrance door, double panel radiator, window to side, laminated flooring. Storage cupboard.
Lounge - 4.06m x 3.25m (plus bay) (13'4 x 10'8 (plus bay)) - uPVC bay window to front, gas fire with living flame, single panelled radiator, oak flooring flooring, power points. Television points.
Kitchen Area - 5.49m x 3.48m (18' x 11'5 ) - uPVC window to rear, fitted wall and base units with counter top, stainless steel one and half bowl with mixer tap and draining board, fuel range cooker, oak flooring. Power points.
Dining Area - uPVC French doors and window to rear, oak flooring, double panelled radiator, power points. Storage
W.C/Cloaks - Low level W.C, wash hand basin, opaque window to rear, tiled flooring. Part tiled walls.
Utility Room - Opaque glazed door onto garden, tiled flooring, wall mounted gas combination boiler, plumbing for washing machine, power points. Door to garage.
First Floor Landing - Carpeted floors, stairs to second floor, storage cupboard. Power points.
Bedroom 2 - 3.35m x 3.25m (plus bay) (11' x 10'8 (plus bay) ) - uPVC bay window to front, fitted wardrobes, laminated flooring, single panel radiator. Power points.
Bedroom 3 - 3.45m x 3.25m (11'4 x 10'8) - uPVC window to rear, fitted wardrobe, laminated flooring, double panel radiator. Power points.
Bedroom 4 - 4.88m x 2.34m (16' x 7'8) - uPVC window to rear, carpeted floors, double panel radiator. Power points.
Bedroom 5/ Study - 4.57m x 1.65m x 2.46m (15' x 5'5 x 8'1) - uPVC windows to front, carpeted floors, double panel radiator. Power points.
Second Flooring Landing - Carpeted floors, eaves storage. Velux
Bathroom - uPVC opaque window to rear, low level W.C panelled panel, wash hand basin, vinyl flooring, double panelled radiator. Extractor fan.
Outside -
Master Bedroom - 5.97m x 3.96m x 3.51m (19'7 x 13' x 11'6 ) - uPVC windows to rear, two Velux windows to front, laminated flooring, spotlights, eave storage, floors, double panel radiator. Power points.
En-Suite - uPVC opaque to side, walk-in shower cubicle, low level W.C, wash hand basin, spotlights, extractor fan, double panelled radiator. Vinyl flooring.
Outside - Front concreted driveway with brick boundary wall, rear lawned garden, with patios, raised flower beds and boarders, vegetable plot, outside tap. Two storage timber sheds.
