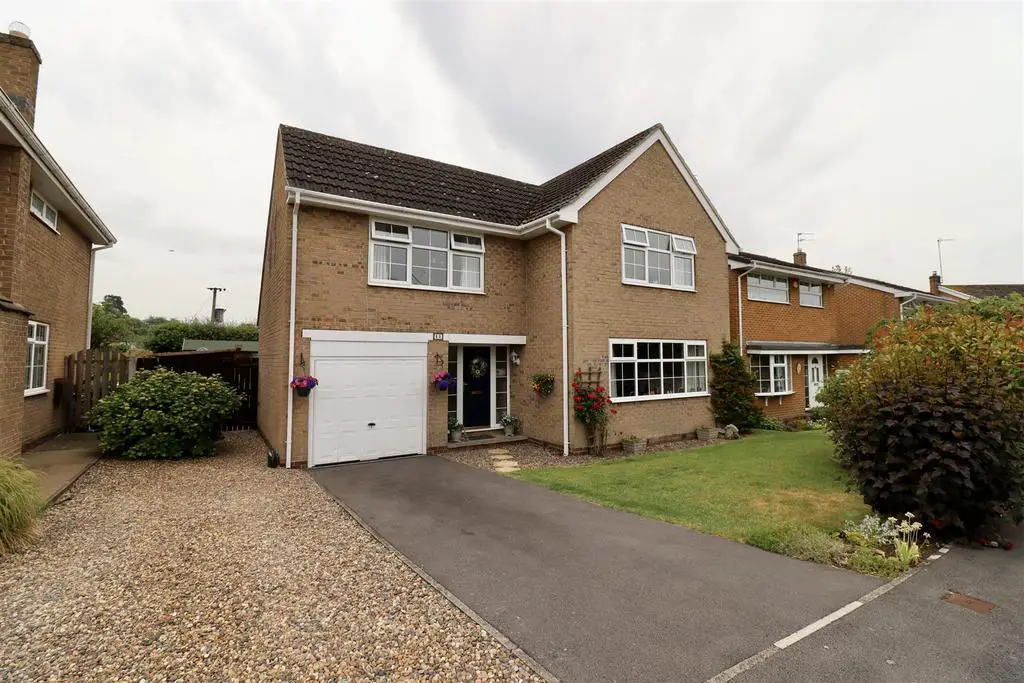
House For Sale £265,000
Having been lovingly cherished by its current owners for over three decades, this delightful four-bedroom detached property offers a wonderful opportunity for families seeking a warm and inviting home. Located within a popular established small development, the accommodation briefly comprises a welcoming entrance hall, spacious sitting room with a dining area, fitted kitchen boasting ample counter space and storage options and a convenient downstairs cloakroom. Upstairs, you will discover four generously proportioned bedrooms, offering an abundance of space and family bathroom. The rear garden has been meticulously looked after with a vibrant display of attractive flowers and shrubs. Gravelled seating areas providing the perfect spot for al fresco dining or enjoying a morning coffee and a well-manicured lawn. The garden also boasts convenient features such as outside taps, a greenhouse, and a shed equipped with power and light. The front of the property has an appealing lawned garden. A tarmac driveway leads to the garage, while a gravelled parking area to the side offers additional parking space. Viewings highly recommended to appreciate the desirable location, lovingly maintained interiors and delightful garden.
East Yorkshire of Council Tax Band: D Tenure: Freehold
The Accommodation Comprises -
Entrance Hall - Composite front entrance door with glazed side panels, laminate flooring, dado rail, ceiling coving, radiator, stairs to first floor with cupboard under, telephone point.
W.C. - White suite comprising low flush W.C. and pedestal hand wash basin, radiator.
Sitting Room - 5.68m x 4.89m max (18'7" x 16'0" max) - Feature fireplace with marble inset and hearth and gas coal effect gas fire, laminate wood flooring, radiator x 2, ceiling coving, dado rail, archway to dining area, TV aerial point.
Kitchen - 4.88m x 2.86m (16'0" x 9'4") - Fitted with a range of wall and base units comprising work surfaces, double oven, gas hob with extractor hood over, plumbing for automatic washing machine, wine rack, partially tiled walls, space for an American style fridge freezer.
First Floor Accommodation -
Landing - Dado rail, ceiling coving, airing cupboard housing hot water cylinder, access to loft space.
Bedroom One - 5.03m x 3.94m (16'6" x 12'11" ) - Wood strip flooring, radiator, fitted wardrobes.
Bedroom Two - 4.87m x 3.40m (15'11" x 11'1") - Wood strip flooring, radiator, ceiling coving.
Bedroom Three - 2.89m x 2.76m (9'5" x 9'0" ) - Wood strip flooring, radiator.
Bedroom Four - 2.89m x 2.04m (9'5" x 6'8" ) - Wood strip flooring, radiator.
Bathroom - Three piece white suite comprising low flush W.C., wash hand basin set on vanity unity, P shaped bath with electric shower over and shower screen, radiator, tiled walls.
Outside - The rear garden has been meticulously looked after with a vibrant display of attractive flowers and shrubs. Gravelled seating areas providing the perfect spot for al fresco dining or enjoying a morning coffee and a well-manicured lawn. The garden also boasts convenient features such as outside taps, a greenhouse, and a shed equipped with power and light. The front of the property has an appealing lawned garden. A tarmac driveway leads to the garage, while a gravelled parking area to the side offers additional parking space.
Garage - 5.52m x 2.61m (18'1" x 8'6" ) - Up and over door, power and light, wall mounted gas fired central heating boiler.
Additional Information -
Services - Mains water, gas, electricity and drainage.
Appliances - No appliances have been tested by the agent.
East Yorkshire of Council Tax Band: D Tenure: Freehold
The Accommodation Comprises -
Entrance Hall - Composite front entrance door with glazed side panels, laminate flooring, dado rail, ceiling coving, radiator, stairs to first floor with cupboard under, telephone point.
W.C. - White suite comprising low flush W.C. and pedestal hand wash basin, radiator.
Sitting Room - 5.68m x 4.89m max (18'7" x 16'0" max) - Feature fireplace with marble inset and hearth and gas coal effect gas fire, laminate wood flooring, radiator x 2, ceiling coving, dado rail, archway to dining area, TV aerial point.
Kitchen - 4.88m x 2.86m (16'0" x 9'4") - Fitted with a range of wall and base units comprising work surfaces, double oven, gas hob with extractor hood over, plumbing for automatic washing machine, wine rack, partially tiled walls, space for an American style fridge freezer.
First Floor Accommodation -
Landing - Dado rail, ceiling coving, airing cupboard housing hot water cylinder, access to loft space.
Bedroom One - 5.03m x 3.94m (16'6" x 12'11" ) - Wood strip flooring, radiator, fitted wardrobes.
Bedroom Two - 4.87m x 3.40m (15'11" x 11'1") - Wood strip flooring, radiator, ceiling coving.
Bedroom Three - 2.89m x 2.76m (9'5" x 9'0" ) - Wood strip flooring, radiator.
Bedroom Four - 2.89m x 2.04m (9'5" x 6'8" ) - Wood strip flooring, radiator.
Bathroom - Three piece white suite comprising low flush W.C., wash hand basin set on vanity unity, P shaped bath with electric shower over and shower screen, radiator, tiled walls.
Outside - The rear garden has been meticulously looked after with a vibrant display of attractive flowers and shrubs. Gravelled seating areas providing the perfect spot for al fresco dining or enjoying a morning coffee and a well-manicured lawn. The garden also boasts convenient features such as outside taps, a greenhouse, and a shed equipped with power and light. The front of the property has an appealing lawned garden. A tarmac driveway leads to the garage, while a gravelled parking area to the side offers additional parking space.
Garage - 5.52m x 2.61m (18'1" x 8'6" ) - Up and over door, power and light, wall mounted gas fired central heating boiler.
Additional Information -
Services - Mains water, gas, electricity and drainage.
Appliances - No appliances have been tested by the agent.
