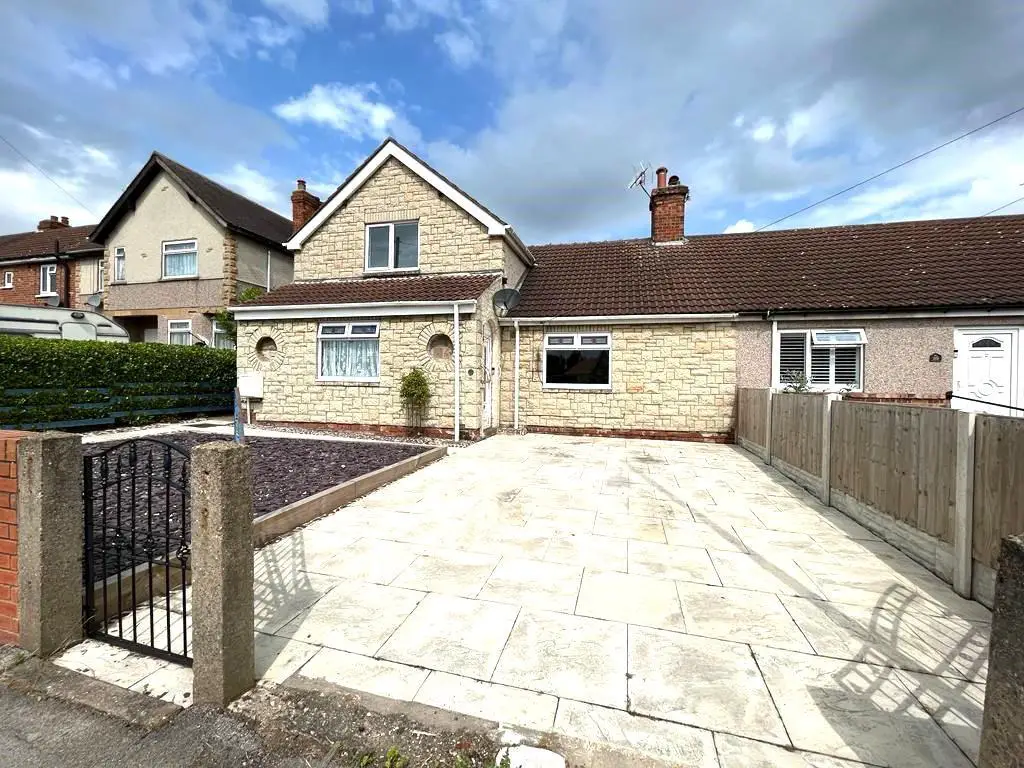
House For Sale £160,000
We offer to the market a three bedroom end of terrace property located in Bircotes and being a short drive from the A1M and two miles south east of the market town of Bawtry, which has a variety of local amenties including shops, supermarkets, healthcare facilities and school. The property comprises Entrance Hallway, three Bedrooms, Wet Room, Lounge, Breakfast Kitchen and family Bathroom. The property benefits from off road parking, gas central heating and double glazing.
Accommodation - uPVC double glazed entrance door leading into Entrance Porch with glazed wooden door giving access to:
Entrance Hallway - Radiator, stairs rising to the first floor accommodation and doors giving access to:
Bedroom - 3.64m x 3.06m (11'11" x 10'0" ) - uPVC double glazed window to the front elevation and radiator.
Bedroom - 3.64m x 3.06m (11'11" x 10'0" ) - uPVC double glazed window to the side elevation and radiator.
Wet Room - 3.34m x 3.24m (10'11" x 10'7" ) - uPVC double glazed window to the rear elevation, suite comprising w.c., wash hand basin with tiled splashbacks and walk in shower cubicle, radiator and wall mounted gas fired central heating boiler.
Under Stairs Storage Area - With uPVC double glazed window to the rear..
Lounge - 4.59m x 3.97m (15'0" x 13'0" ) - uPVC double glazed window to the front elevation, two radiators, fireplace housing log burning stove, door giving access to:
Breakfast Kitchen - 3.95m x 3.34m (12'11" x 10'11" ) - uPVC double glazed window to the rear elevation, uPVC double glazed door giving access to the rear utility area. Gloss finished fitted kitchen comprising base, drawer and wall units with complementary work surfaces, tiled splashbacks, inset stainless steel sink and drainer, integrated electric oven, four ring hob, integrated fridge freezer, tiled flooring and radiator.
Rear Utility Area - 2.85m x 1.85m (9'4" x 6'0" ) - uPVC double glazed window to the rear elevation and uPVC double glazed French doors to the side elevation leading out to the York stone patio area and lawned enclosed garden beyond, provision for automatic washing machine, part tiled walls.
First Floor Landing - Stairs rising to first floor with half landing and uPVC double glazed window to the rear elevation, door giving access to:
Bedroom - 4.57m x 3.25m (14'11" x 10'7" ) - uPVC double glazed window to the front elevation, radiator and a range of fitted wardrobes with mirrored fronts and sliding doors.
Family Bathroom - 3.32m x 2.78m (10'10" x 9'1" ) - uPVC double glazed window to the rear elevation, three piece suite comprising w.c., pedestal wash hand basin, corner bath with tiled splashbacks, radiator and useful storage/cleaning cupboard.
Externally - To the front of the property is a slabbed driveway with off road parking for a number of vehicles with shalled area to the side. The rear garden is enclosed with lawned area and York stone patio.
Council Tax - Through enquiry of the Bassetlaw Council we have been advised that the property is in Rating Band 'A'
Tenure - Freehold -
Accommodation - uPVC double glazed entrance door leading into Entrance Porch with glazed wooden door giving access to:
Entrance Hallway - Radiator, stairs rising to the first floor accommodation and doors giving access to:
Bedroom - 3.64m x 3.06m (11'11" x 10'0" ) - uPVC double glazed window to the front elevation and radiator.
Bedroom - 3.64m x 3.06m (11'11" x 10'0" ) - uPVC double glazed window to the side elevation and radiator.
Wet Room - 3.34m x 3.24m (10'11" x 10'7" ) - uPVC double glazed window to the rear elevation, suite comprising w.c., wash hand basin with tiled splashbacks and walk in shower cubicle, radiator and wall mounted gas fired central heating boiler.
Under Stairs Storage Area - With uPVC double glazed window to the rear..
Lounge - 4.59m x 3.97m (15'0" x 13'0" ) - uPVC double glazed window to the front elevation, two radiators, fireplace housing log burning stove, door giving access to:
Breakfast Kitchen - 3.95m x 3.34m (12'11" x 10'11" ) - uPVC double glazed window to the rear elevation, uPVC double glazed door giving access to the rear utility area. Gloss finished fitted kitchen comprising base, drawer and wall units with complementary work surfaces, tiled splashbacks, inset stainless steel sink and drainer, integrated electric oven, four ring hob, integrated fridge freezer, tiled flooring and radiator.
Rear Utility Area - 2.85m x 1.85m (9'4" x 6'0" ) - uPVC double glazed window to the rear elevation and uPVC double glazed French doors to the side elevation leading out to the York stone patio area and lawned enclosed garden beyond, provision for automatic washing machine, part tiled walls.
First Floor Landing - Stairs rising to first floor with half landing and uPVC double glazed window to the rear elevation, door giving access to:
Bedroom - 4.57m x 3.25m (14'11" x 10'7" ) - uPVC double glazed window to the front elevation, radiator and a range of fitted wardrobes with mirrored fronts and sliding doors.
Family Bathroom - 3.32m x 2.78m (10'10" x 9'1" ) - uPVC double glazed window to the rear elevation, three piece suite comprising w.c., pedestal wash hand basin, corner bath with tiled splashbacks, radiator and useful storage/cleaning cupboard.
Externally - To the front of the property is a slabbed driveway with off road parking for a number of vehicles with shalled area to the side. The rear garden is enclosed with lawned area and York stone patio.
Council Tax - Through enquiry of the Bassetlaw Council we have been advised that the property is in Rating Band 'A'
Tenure - Freehold -
