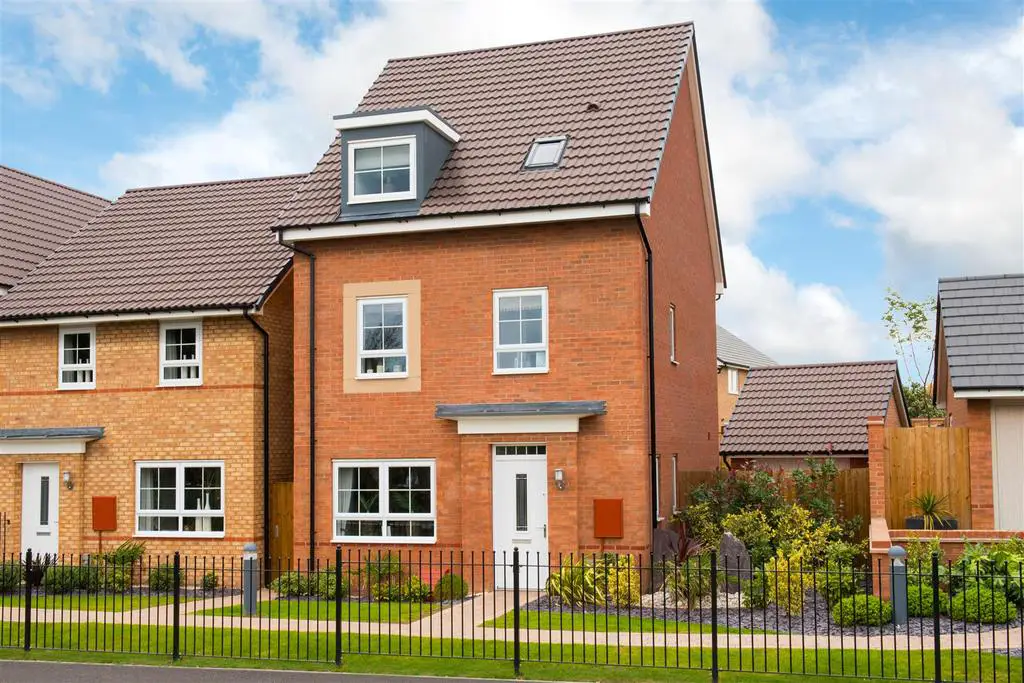
House For Sale £404,995
SAVE OVER £29,000 on £20,000 moving cost contribution | DETACHED home with SPACIOUS lounge, modern UPGRADED kitchen. FLOORING INCLUDED. SEPARATE dining room with FRENCH DOORS onto the SOUTH-EAST facing garden, three EN SUITE bedrooms, a further DOUBLE bedroom, 2 single bedrooms and a dedicated HOME OFFICE. SINGLE GARAGE & driveway parking for 2 cars.
Plot 19 | The Fircroft | City Heights
City Heights is in a fantastic location, just 10 minutes from the city of Leicester. There is plenty of GREEN OPEN SPACE on the development as well as being just a short walk from ABBEY PARK. The Renowned Golden Mile is on your doorstep, plus excellent transport links and OFSTED rated 'Outstanding' schools.
Entrance Hall -
Downstairs W/C - 0.94m x 1.52m (3'1" x 5'0") -
Lounge - 2.95m x 4.98m (9'8" x 16'4) -
Dining Room - 2.57m x 4.09m (8'5" x 13'5") -
Kitchen - 2.44m x 4.09m (8'0" x 13'5") -
Stairs & Landing To 1st Floor -
Bedroom 1 - 3.23m x 3.73m (10'7" x 12'3") -
Ensuite 1 - 1.40m x 1.98m (4'7" x 6'6") -
Bedroom 2 - 3.23m x 3.28m (10'7" x 10'9") -
Bedroom 3 - 2.39m x 2.18m (7'10" x 7'2") -
Bedroom 4 - 2.46m x 2.31m (8'1" x 7'7") -
Bathroom - 1.70m x 2.01m (5'7" x 6'7") -
Stairs & Landing To 2nd Floor -
Bedroom 5 - 2.72m x 3.63m (8'11" x 11'11") -
Ensuite 2 - 2.16m x 1.47m (7'1" x 4'9") -
Bedroom 6 - 4.11m x 4.72m (13'6" x 15'6") -
Ensuite 3 - 1.85m x 2.41m (6'1" x 7'11") -
Study - 2.34m x 1.70m (7'8" x 5'7") -
Plot 19 | The Fircroft | City Heights
City Heights is in a fantastic location, just 10 minutes from the city of Leicester. There is plenty of GREEN OPEN SPACE on the development as well as being just a short walk from ABBEY PARK. The Renowned Golden Mile is on your doorstep, plus excellent transport links and OFSTED rated 'Outstanding' schools.
Entrance Hall -
Downstairs W/C - 0.94m x 1.52m (3'1" x 5'0") -
Lounge - 2.95m x 4.98m (9'8" x 16'4) -
Dining Room - 2.57m x 4.09m (8'5" x 13'5") -
Kitchen - 2.44m x 4.09m (8'0" x 13'5") -
Stairs & Landing To 1st Floor -
Bedroom 1 - 3.23m x 3.73m (10'7" x 12'3") -
Ensuite 1 - 1.40m x 1.98m (4'7" x 6'6") -
Bedroom 2 - 3.23m x 3.28m (10'7" x 10'9") -
Bedroom 3 - 2.39m x 2.18m (7'10" x 7'2") -
Bedroom 4 - 2.46m x 2.31m (8'1" x 7'7") -
Bathroom - 1.70m x 2.01m (5'7" x 6'7") -
Stairs & Landing To 2nd Floor -
Bedroom 5 - 2.72m x 3.63m (8'11" x 11'11") -
Ensuite 2 - 2.16m x 1.47m (7'1" x 4'9") -
Bedroom 6 - 4.11m x 4.72m (13'6" x 15'6") -
Ensuite 3 - 1.85m x 2.41m (6'1" x 7'11") -
Study - 2.34m x 1.70m (7'8" x 5'7") -
