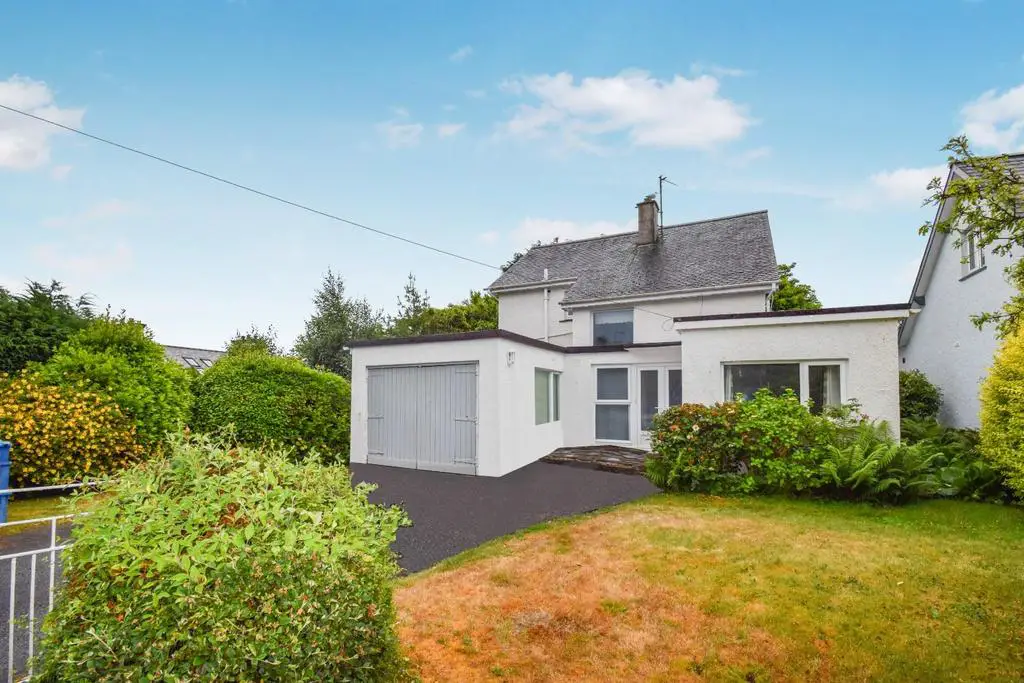
House For Sale £459,950
Tom Parry & Co are delighted to offer for sale this beautifully presented four bedroomed property located a short walk from the much sought after seaside village of Borth Y Gest.
"Dwylan" has been a much loved family home for many years and offers spacious living accommodation across ground and first floor, including living room, dining room, newly fitted kitchen and bedroom to the ground floor and three good size bedrooms a newly refurbished bathroom to the first floor. The property has been tastefully decorated in neutral colours and has the benefit of having been completely rewired and having undergone some refurbishment works.
This property could make a fantastic family home, just a stones throw from the beautiful Borth Y Gest bay and a short drive from the larger harbour town of Porthmadog. Early viewing is recommended.
Our Ref: P1430 -
Accommodation - All measurements are approximate
Ground Floor -
Entrance Hall - with wood block flooring
Wc - with low level WC and pedestal wash basin
Bedroom 4 - 2.408 x 3.399 (7'10" x 11'1") - with views over front garden; carpet & radiator
Dining Room - 3.883 x 4.858 (12'8" x 15'11") - with dual aspect windows; wood block flooring and radiator
Living Room - 4.033 x 7.357 (13'2" x 24'1") - with large picture window and 'French' doors onto patio; open fire set in dressed stone surround with slate mantle & hearth; wood block flooring and radiator
Kitchen - with a range of new modern fitted wall and base units with worktop over; 1.5 bowl sink and drainer; integrated dishwasher; integrated fridge freezer; electric oven and hob with extractor over; built in larder cupboard and door to:
Rear Porch - with side door
Utility - with plumbing for washing machine
Integral Garage - 3.268 x 5.163 (10'8" x 16'11") - with double doors to front; window to side and wall mounted Worcester boiler (circa 4 years old)
First Floor -
Landing - with loft access and built in storage cupboard
Bedroom 1 - 4.231 x 4.033 (13'10" x 13'2") - with views over rear garden; carpet and radiator
Bedroom 2 - 3.982 x 3.032 (13'0" x 9'11") - with views over rear garden; carpet and radiator
Bedroom 3 - 3.22 x 2.686 (10'6" x 8'9") - with built in wardrobes; carpet and radiator
Bathroom - with newly fitted suite including wash basin and low level WC set in vanity unit with concealed cistern; panelled bath; corner shower and heated towel rail
Externally - The property is accessed via a private gated driveway with parking to the front and garden laid to lawn either side.
At the rear there is a patio that is partially covered at the rear, leading to a sloping lawned garden.
Services - All mains services
Material Information - Tenure: Freehold
Council Tax: Band F
"Dwylan" has been a much loved family home for many years and offers spacious living accommodation across ground and first floor, including living room, dining room, newly fitted kitchen and bedroom to the ground floor and three good size bedrooms a newly refurbished bathroom to the first floor. The property has been tastefully decorated in neutral colours and has the benefit of having been completely rewired and having undergone some refurbishment works.
This property could make a fantastic family home, just a stones throw from the beautiful Borth Y Gest bay and a short drive from the larger harbour town of Porthmadog. Early viewing is recommended.
Our Ref: P1430 -
Accommodation - All measurements are approximate
Ground Floor -
Entrance Hall - with wood block flooring
Wc - with low level WC and pedestal wash basin
Bedroom 4 - 2.408 x 3.399 (7'10" x 11'1") - with views over front garden; carpet & radiator
Dining Room - 3.883 x 4.858 (12'8" x 15'11") - with dual aspect windows; wood block flooring and radiator
Living Room - 4.033 x 7.357 (13'2" x 24'1") - with large picture window and 'French' doors onto patio; open fire set in dressed stone surround with slate mantle & hearth; wood block flooring and radiator
Kitchen - with a range of new modern fitted wall and base units with worktop over; 1.5 bowl sink and drainer; integrated dishwasher; integrated fridge freezer; electric oven and hob with extractor over; built in larder cupboard and door to:
Rear Porch - with side door
Utility - with plumbing for washing machine
Integral Garage - 3.268 x 5.163 (10'8" x 16'11") - with double doors to front; window to side and wall mounted Worcester boiler (circa 4 years old)
First Floor -
Landing - with loft access and built in storage cupboard
Bedroom 1 - 4.231 x 4.033 (13'10" x 13'2") - with views over rear garden; carpet and radiator
Bedroom 2 - 3.982 x 3.032 (13'0" x 9'11") - with views over rear garden; carpet and radiator
Bedroom 3 - 3.22 x 2.686 (10'6" x 8'9") - with built in wardrobes; carpet and radiator
Bathroom - with newly fitted suite including wash basin and low level WC set in vanity unit with concealed cistern; panelled bath; corner shower and heated towel rail
Externally - The property is accessed via a private gated driveway with parking to the front and garden laid to lawn either side.
At the rear there is a patio that is partially covered at the rear, leading to a sloping lawned garden.
Services - All mains services
Material Information - Tenure: Freehold
Council Tax: Band F