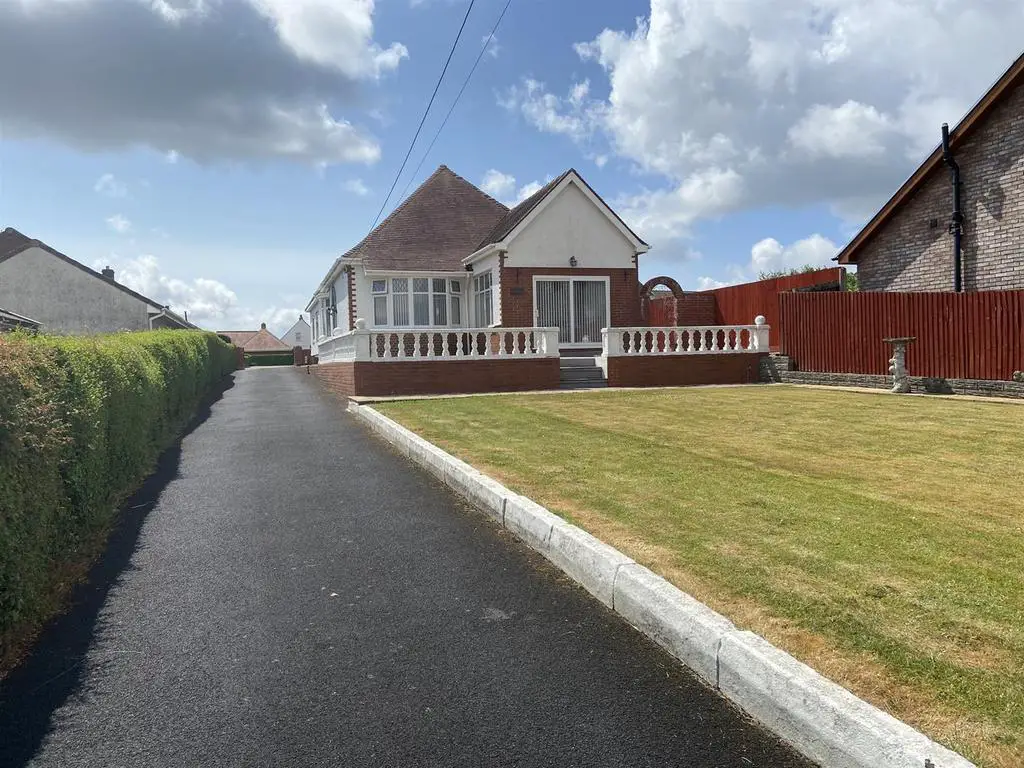
House For Sale £350,000
We are delighted to present for sale this unique opportunity to purchase this three bedroom detached bungalow set in the sought after location of Penllwyngwyn Road, Llangennech. The property sits on a good sized plot with plenty of outdoor space including a driveway to the side of the bungalow (owned by the property freehold but with right of access to property at rear) leading to a garage at rear with ample off road parking.
The property is well presented throughout with an open plan kitchen/diner and spacious conservatory and externally has a beautiful landscaped garden with patio area perfect for entertaining guests.
The property is set with good road links to both Trostre and Pemberton retails parks for convenience with junction 48 of the M4 motorway located approximately four miles away making it ideal for commuters.
Viewing is a must to appreciate what this property has to offer, the attributes of which comprise of;
Entrance - UPVC door with window to side and feature glass panel above, quality laminuate, radiator, smoke detector, archway to diner.
Lounge - 7.11m x 3.58m approx (23'4 x 11'9 approx) - UPVC windows to sides, patio doors to fore, harwood flooring, modern fire surround, wall lighting, two radiators
Diner - 4.42m x 3.78m approx (14'6 x 12'5 approx) - UPVC bay window to side, laminate flooring, radiator
Kitchen/Breakfast Area - 5.08m x 4.93m approx (16'8 x 16'2 approx) - UPVC window to side, french door to conservatory, range of modern base and wall units, complimentary worktop and splashback, wall tiling, space for fridge/freezer, integrated dishwasher, six burner gas hob with extractor fan over, twin sink with drainer, swan neck mixer, display units, work island with storage, laminate flooring, fashion radiator, spot lighting
Bedroom One - 4.14m x 3.58m approx (13'7 x 11'9 approx) - UPVC bay window to fore, hardwood flooring, range of wardrobes, radiator
Bedroom Two - 3.56m x 3.38m approx (11'8 x 11'1 approx) - UPVC window to side, hardwood flooring, radiator, fitted wardrobe
Bedroom Three - UPVC french doors, tiled floorig, hatch to roof space, radiator
En Suite - UPVC window with obscure glass, corner shower (mains supply), spot lighting, respatex walls, tiled flooring, low level wash hand basin set in vanity unit, towel warmer
Conservatory - 4.72m x 4.01m (15'6 x 13'2) - Dwarf wall and UPVC construction, tiled flooring, french door to side and door to garden, two radiators, wall lighting
Inner Lobby - Tiled flooring, two storage cupboards housing boiler, hanging space, UPVC window, plumbing for washing machine, wall tiling
Family Bathroom - UPVC window to side, three piece white site, corner shower, wall tiling, floor tiling, radiator, vanity unit
Water Closet - UPVC window to rear, fully tiled low level water closet, wash hand basin, radiator
The property is well presented throughout with an open plan kitchen/diner and spacious conservatory and externally has a beautiful landscaped garden with patio area perfect for entertaining guests.
The property is set with good road links to both Trostre and Pemberton retails parks for convenience with junction 48 of the M4 motorway located approximately four miles away making it ideal for commuters.
Viewing is a must to appreciate what this property has to offer, the attributes of which comprise of;
Entrance - UPVC door with window to side and feature glass panel above, quality laminuate, radiator, smoke detector, archway to diner.
Lounge - 7.11m x 3.58m approx (23'4 x 11'9 approx) - UPVC windows to sides, patio doors to fore, harwood flooring, modern fire surround, wall lighting, two radiators
Diner - 4.42m x 3.78m approx (14'6 x 12'5 approx) - UPVC bay window to side, laminate flooring, radiator
Kitchen/Breakfast Area - 5.08m x 4.93m approx (16'8 x 16'2 approx) - UPVC window to side, french door to conservatory, range of modern base and wall units, complimentary worktop and splashback, wall tiling, space for fridge/freezer, integrated dishwasher, six burner gas hob with extractor fan over, twin sink with drainer, swan neck mixer, display units, work island with storage, laminate flooring, fashion radiator, spot lighting
Bedroom One - 4.14m x 3.58m approx (13'7 x 11'9 approx) - UPVC bay window to fore, hardwood flooring, range of wardrobes, radiator
Bedroom Two - 3.56m x 3.38m approx (11'8 x 11'1 approx) - UPVC window to side, hardwood flooring, radiator, fitted wardrobe
Bedroom Three - UPVC french doors, tiled floorig, hatch to roof space, radiator
En Suite - UPVC window with obscure glass, corner shower (mains supply), spot lighting, respatex walls, tiled flooring, low level wash hand basin set in vanity unit, towel warmer
Conservatory - 4.72m x 4.01m (15'6 x 13'2) - Dwarf wall and UPVC construction, tiled flooring, french door to side and door to garden, two radiators, wall lighting
Inner Lobby - Tiled flooring, two storage cupboards housing boiler, hanging space, UPVC window, plumbing for washing machine, wall tiling
Family Bathroom - UPVC window to side, three piece white site, corner shower, wall tiling, floor tiling, radiator, vanity unit
Water Closet - UPVC window to rear, fully tiled low level water closet, wash hand basin, radiator
