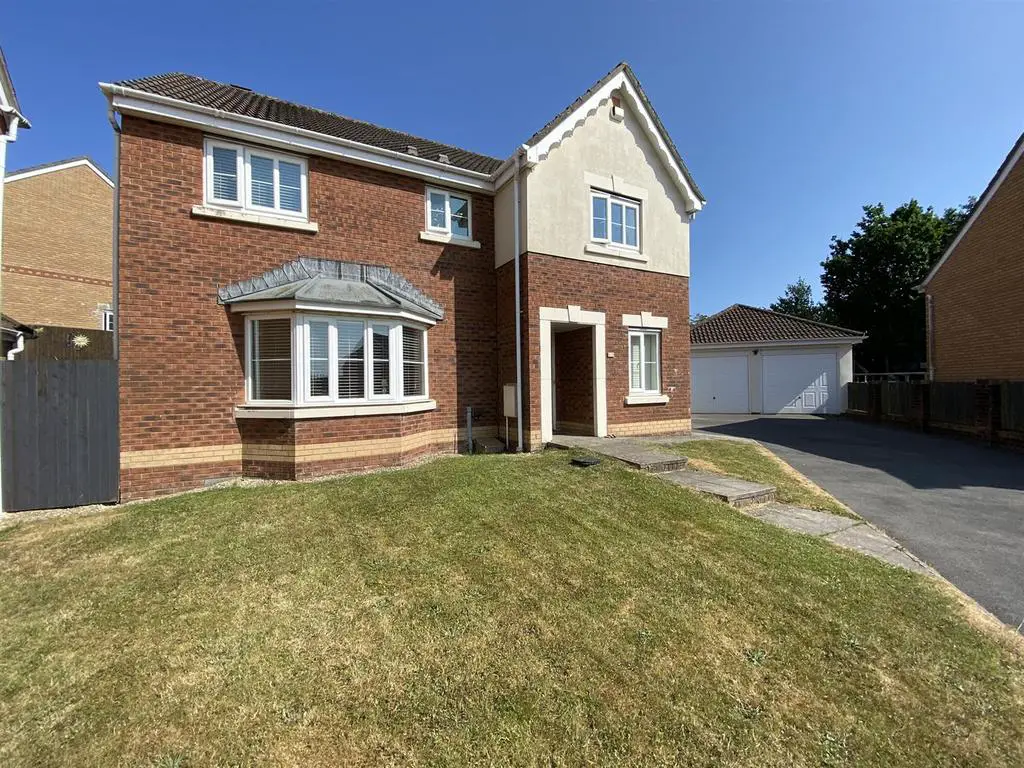
House For Sale £335,000
Davies Craddock take pleasure in bringing to market this four bedroom detached property in the sought after location of Clos Bryn Haul, Llwynhendy.
This property comes well presented throughout and prospective buyers are invited to view and envisage what this property might look like with their own personalising touches.
Set in a quiet area with private gated entry and driveway leading to the property and garages, this house really has kerb appeal and families looking for their forever home need look no further. Within the home
With great road links to the town centre of Llanelli along with the out of town retail parks, this property is conveniently located within easy reach of an abundance of amenities and commuters will benefit from ease of access to the M4 corridor.
This property must be viewed to be fully appreciated and briefly comprises of;
Entrance - Door into:
Hallway - Stairs to first floor, laminate flooring, radiator.
Cloakroom - Window to side, laminate flooring, W/C, wash hand basin set in vanity unit, partly tiled walls, radiator.
Study Room - Window to fore, radiator.
Lounge - 5.05m x 4.01m approx (16'7 x 13'2 approx) - Bay window to fore, feature gas fireplace, radiator.
Kitchen/Dining Room - 8.61m x 3.45m approx (28'3 x 11'4 approx) - Window and two French doors to rear, tiled flooring, partly tiled walls, wall and base units with work top over, space for range cooker, fridge freezer, washing machine and tumble dryer, integrated dishwasher, sink and drainer with mixer tap, under stairs storage cupboard, two radiators.
First Floor Landing - Window to side, storage cupboard housing boiler, loft access, radiator.
Bedroom One - 5.23m x 4.34m approx (17'2 x 14'3 approx) - Window to fore, radiator, door into;
En-Suite - Window to fore, tiled flooring, fully tiled walls, W/C, wash hand basin set in draw unit, shower enclosure, radiator.
Bedroom Two - 2.92m x 2.57m approx (9'7 x 8'5 approx) - Window to rear, radiator.
Bedroom Three - 4.19m x 2.67m approx (13'9 x 8'9 approx) - Window to fore, built in wardrobes, radiator.
Bedroom Four - 2.84m x 2.57m approx (9'4 x 8'5 approx) - Window to rear, fitted wardrobes, radiator.
Bathroom - 2.54m x 1.96m approx (8'4 x 6'5 approx) - Window to rear, partly tiled walls, W/C, pedestal wash hand basin, bath, radiator.
Externally - Enclosed rear garden mainly laid to lawn, decking area, BBQ area.
Double garage to side with off road parking for several vehicles.
Outbuilding - 3.68m x 3.18m approx (12'1 x 10'5 approx) - French doors to rear, laminate flooring.
Building currently used as gym.
This property comes well presented throughout and prospective buyers are invited to view and envisage what this property might look like with their own personalising touches.
Set in a quiet area with private gated entry and driveway leading to the property and garages, this house really has kerb appeal and families looking for their forever home need look no further. Within the home
With great road links to the town centre of Llanelli along with the out of town retail parks, this property is conveniently located within easy reach of an abundance of amenities and commuters will benefit from ease of access to the M4 corridor.
This property must be viewed to be fully appreciated and briefly comprises of;
Entrance - Door into:
Hallway - Stairs to first floor, laminate flooring, radiator.
Cloakroom - Window to side, laminate flooring, W/C, wash hand basin set in vanity unit, partly tiled walls, radiator.
Study Room - Window to fore, radiator.
Lounge - 5.05m x 4.01m approx (16'7 x 13'2 approx) - Bay window to fore, feature gas fireplace, radiator.
Kitchen/Dining Room - 8.61m x 3.45m approx (28'3 x 11'4 approx) - Window and two French doors to rear, tiled flooring, partly tiled walls, wall and base units with work top over, space for range cooker, fridge freezer, washing machine and tumble dryer, integrated dishwasher, sink and drainer with mixer tap, under stairs storage cupboard, two radiators.
First Floor Landing - Window to side, storage cupboard housing boiler, loft access, radiator.
Bedroom One - 5.23m x 4.34m approx (17'2 x 14'3 approx) - Window to fore, radiator, door into;
En-Suite - Window to fore, tiled flooring, fully tiled walls, W/C, wash hand basin set in draw unit, shower enclosure, radiator.
Bedroom Two - 2.92m x 2.57m approx (9'7 x 8'5 approx) - Window to rear, radiator.
Bedroom Three - 4.19m x 2.67m approx (13'9 x 8'9 approx) - Window to fore, built in wardrobes, radiator.
Bedroom Four - 2.84m x 2.57m approx (9'4 x 8'5 approx) - Window to rear, fitted wardrobes, radiator.
Bathroom - 2.54m x 1.96m approx (8'4 x 6'5 approx) - Window to rear, partly tiled walls, W/C, pedestal wash hand basin, bath, radiator.
Externally - Enclosed rear garden mainly laid to lawn, decking area, BBQ area.
Double garage to side with off road parking for several vehicles.
Outbuilding - 3.68m x 3.18m approx (12'1 x 10'5 approx) - French doors to rear, laminate flooring.
Building currently used as gym.