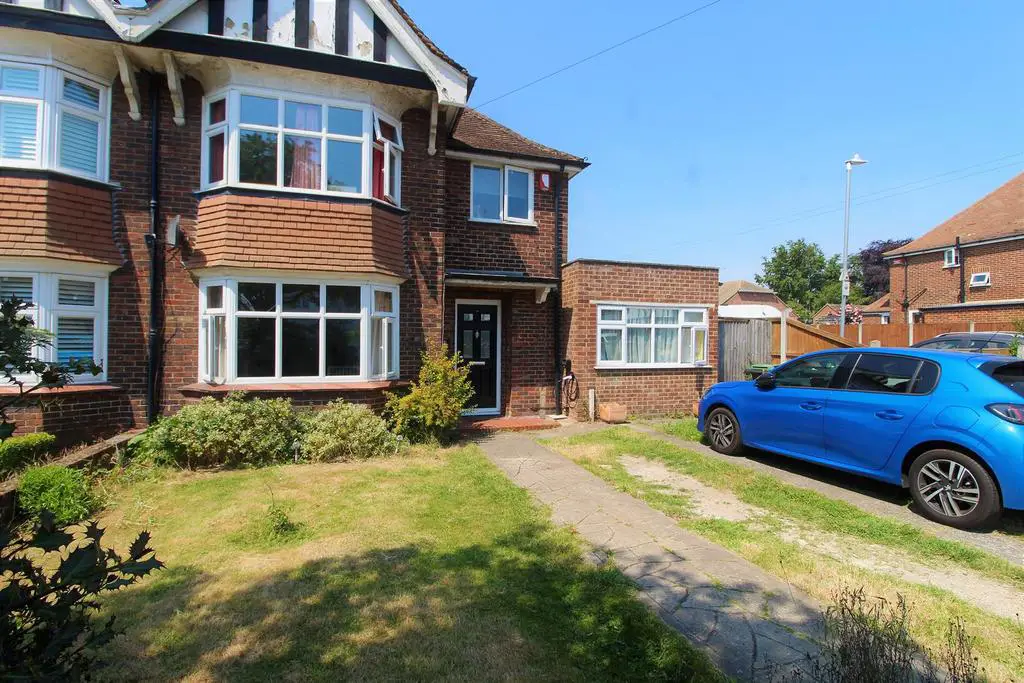
House For Sale £475,000
SPACIOUS FAMILY HOME ON A CORNER PLOT READY FOR VIEWING!
TMS Estate Agents are pleased to present to you this FOUR bedroom semi-detached house in Broadstairs.
This substantial home really must be seen to appreciate just what is on offer here. On entering the property, you are welcomed into a sizable hallway with a grand staircase as its focal point. Across the hall is a large reception room with a majestic bay fronted window flooding the room with natural light, there is also a feature fire place. There is a second sitting room which leads on to the rear of the property which has been extended to create a beautiful open plan kitchen/diner which boasts gratifying garden views! Completing the ground floor is a shower room including a w/c and what was originally a garage, has been split and converted to create one of the four bedrooms.
Upstairs you will find the remaining three bedrooms, two of which are good sized doubles. Concluding the upstairs living area is a bathroom with a separate w/c. It is worth mentioning here that the property has copious amounts of room in the loft, subject to the relevant permissions, which could potentially take this already large home to the next level... pun intended!
Externally, to the rear, you will find the garden mainly laid to lawn with a quaint patio area to the side of the property. There is also a good sized storage area. A garden versatile in the sense that if you did not want to change anything, you wouldn't need to but at the same time you could let your imagination run wild and create something special to you. To the front, there is a generous amount of off street parking which benefits from an electric charging point.
Situated less than a mile away from Broadstairs train station, a pleasant walk away from surrounding beaches and close to local shops, great schools and amenities, this property is in a prime location!
Call TMS Estate Agents to book a viewing. Available 7 days a week!
Lounge - 3.59 x 4.68 (11'9" x 15'4") -
Sitting Room - 3.29 x 3.64 (10'9" x 11'11") -
Kitchen/Diner - 5.59 x 5.95 (18'4" x 19'6") -
Shower Room -
Bedroom One - 3.12 x 4.63 (10'2" x 15'2") -
Bedroom Two - 3.29 x 3.84 (10'9" x 12'7") -
Bedroom Three - 2.71 x 3.52 (8'10" x 11'6") -
Bedroom Four - 2.47 x 2.81 (8'1" x 9'2") -
Bathroom - 2.62 x 2 (8'7" x 6'6") -
TMS Estate Agents are pleased to present to you this FOUR bedroom semi-detached house in Broadstairs.
This substantial home really must be seen to appreciate just what is on offer here. On entering the property, you are welcomed into a sizable hallway with a grand staircase as its focal point. Across the hall is a large reception room with a majestic bay fronted window flooding the room with natural light, there is also a feature fire place. There is a second sitting room which leads on to the rear of the property which has been extended to create a beautiful open plan kitchen/diner which boasts gratifying garden views! Completing the ground floor is a shower room including a w/c and what was originally a garage, has been split and converted to create one of the four bedrooms.
Upstairs you will find the remaining three bedrooms, two of which are good sized doubles. Concluding the upstairs living area is a bathroom with a separate w/c. It is worth mentioning here that the property has copious amounts of room in the loft, subject to the relevant permissions, which could potentially take this already large home to the next level... pun intended!
Externally, to the rear, you will find the garden mainly laid to lawn with a quaint patio area to the side of the property. There is also a good sized storage area. A garden versatile in the sense that if you did not want to change anything, you wouldn't need to but at the same time you could let your imagination run wild and create something special to you. To the front, there is a generous amount of off street parking which benefits from an electric charging point.
Situated less than a mile away from Broadstairs train station, a pleasant walk away from surrounding beaches and close to local shops, great schools and amenities, this property is in a prime location!
Call TMS Estate Agents to book a viewing. Available 7 days a week!
Lounge - 3.59 x 4.68 (11'9" x 15'4") -
Sitting Room - 3.29 x 3.64 (10'9" x 11'11") -
Kitchen/Diner - 5.59 x 5.95 (18'4" x 19'6") -
Shower Room -
Bedroom One - 3.12 x 4.63 (10'2" x 15'2") -
Bedroom Two - 3.29 x 3.84 (10'9" x 12'7") -
Bedroom Three - 2.71 x 3.52 (8'10" x 11'6") -
Bedroom Four - 2.47 x 2.81 (8'1" x 9'2") -
Bathroom - 2.62 x 2 (8'7" x 6'6") -
