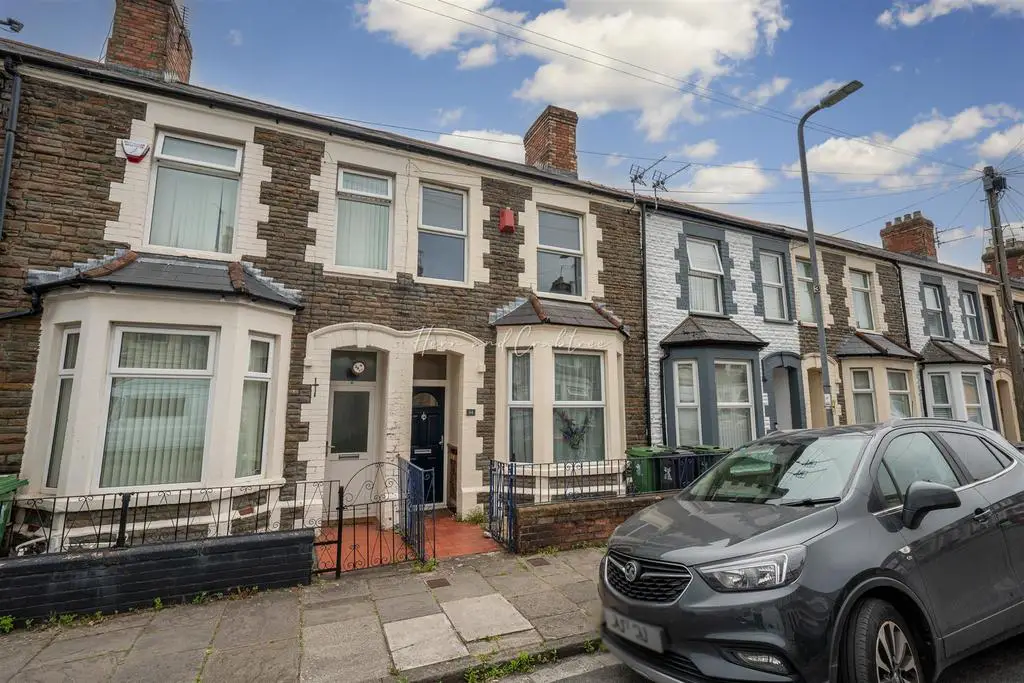
House For Sale £239,950
A traditional stone bay fronted two bedroom mid-terraced house boasting plenty of charm and character on this popular no through road within walking distance to 'Victoria Park. With spacious living space and a good size rear garden, this would make a perfect first time buy.
The accommodation briefly comprises: Entrance Hall, Lounge/Dining Room, Sitting Room, Downstairs Cloakroom and Kitchen. To the first floor are Two Double Bedrooms and a Generous Bathroom. The property further benefits from a courtyard front and a good size rear garden.
Aldsworth Road is conveniently placed within close proximity to local shops, amenities, parks and offers excellent A48 & M4 links with good public transport links to city centre. Internal viewings are an absolute must!
Hall - Entered via double glazed composite front door, radiator, and stairs to the first floor with understairs storage.
Living Room/Sitting Room - 7.59m max x 3.30m max (24'11 max x 10'10 max) - Double glazed window to the front, brick fireplace with a gas fire, radiator, archway to the sitting room which has double glazed window to the rear, radiator, door to the dining room.
Dining Room - 2.72m x 3.91m (8'11 x 12'10) - Double glazed window to the side, radiator, door to kitchen.
Inner Lobby - Double glazed door to the garden and fold back door to w.c.
Cloakroom - With w.c and wash hand basin, vinyl floor.
Kitchen - 3.99m x 2.62m (13'1 x 8'7) - Double glazed window to the rear, fitted with wall and base units with worktop over, stainless steel sink and drainer, plumbing for a washing machine, space for fridge/freezer, extractor hood, radiator.
Landing - Stairs rise up from the hall with wooden handrail, a large loft access hatch, linen cupboard.
Bedroom One - 3.71m x 3.43m (12'2 x 11'3) - Twin double glazed windows to the front, radiator, built in wardrobes.
Bedroom Two - 3.40m x 2.34m (11'2 x 7'8) - Double glazed window to the rear, radiator, fitted wardrobes.
Bathroom - 3.51m x 2.74m (11'6 x 9') - Double obscure glazed window to the rear, fitted with a four piece suite comprising, bath, w.c, wash hand basin and shower cubicle, boiler, airing cupboard housing a hot water cylinder, radiator.
Rear Garden - Enclosed rear garden, paved patio, part lawn, timber shed.
Front - A forecourt front.
Tenure And Additional Information - We have been advised by the seller that the property is freehold and the council tax band is D.
The accommodation briefly comprises: Entrance Hall, Lounge/Dining Room, Sitting Room, Downstairs Cloakroom and Kitchen. To the first floor are Two Double Bedrooms and a Generous Bathroom. The property further benefits from a courtyard front and a good size rear garden.
Aldsworth Road is conveniently placed within close proximity to local shops, amenities, parks and offers excellent A48 & M4 links with good public transport links to city centre. Internal viewings are an absolute must!
Hall - Entered via double glazed composite front door, radiator, and stairs to the first floor with understairs storage.
Living Room/Sitting Room - 7.59m max x 3.30m max (24'11 max x 10'10 max) - Double glazed window to the front, brick fireplace with a gas fire, radiator, archway to the sitting room which has double glazed window to the rear, radiator, door to the dining room.
Dining Room - 2.72m x 3.91m (8'11 x 12'10) - Double glazed window to the side, radiator, door to kitchen.
Inner Lobby - Double glazed door to the garden and fold back door to w.c.
Cloakroom - With w.c and wash hand basin, vinyl floor.
Kitchen - 3.99m x 2.62m (13'1 x 8'7) - Double glazed window to the rear, fitted with wall and base units with worktop over, stainless steel sink and drainer, plumbing for a washing machine, space for fridge/freezer, extractor hood, radiator.
Landing - Stairs rise up from the hall with wooden handrail, a large loft access hatch, linen cupboard.
Bedroom One - 3.71m x 3.43m (12'2 x 11'3) - Twin double glazed windows to the front, radiator, built in wardrobes.
Bedroom Two - 3.40m x 2.34m (11'2 x 7'8) - Double glazed window to the rear, radiator, fitted wardrobes.
Bathroom - 3.51m x 2.74m (11'6 x 9') - Double obscure glazed window to the rear, fitted with a four piece suite comprising, bath, w.c, wash hand basin and shower cubicle, boiler, airing cupboard housing a hot water cylinder, radiator.
Rear Garden - Enclosed rear garden, paved patio, part lawn, timber shed.
Front - A forecourt front.
Tenure And Additional Information - We have been advised by the seller that the property is freehold and the council tax band is D.
