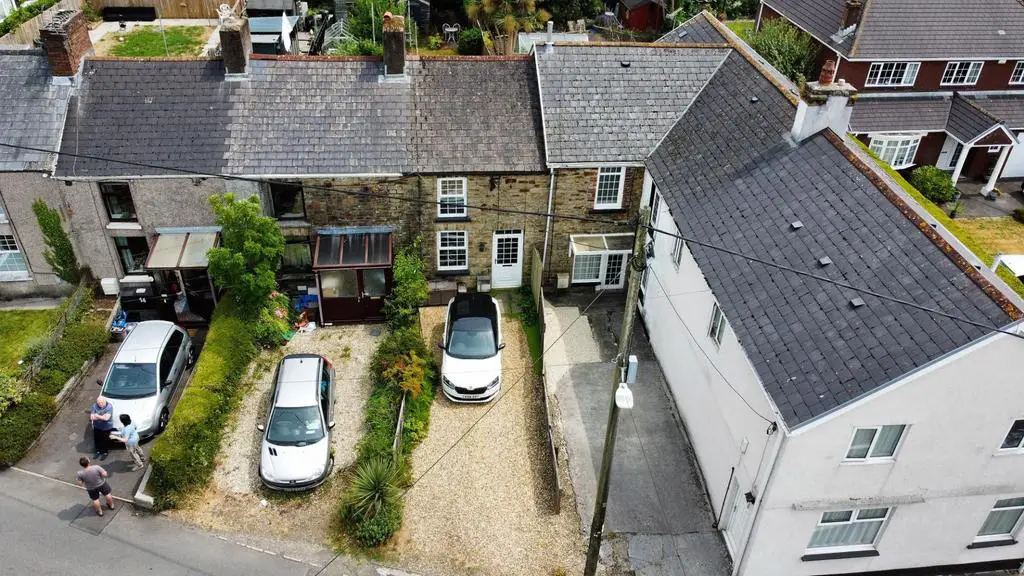
House For Sale £190,000
Hunters have the pleasure in presenting to the market this delightful MID TERRACE COTTAGE found on MINFFRWD ROAD, PENCOED.
Tastefully maintained in keeping with the traditional cottage feel and look this is really is a lovely property.
Briefly comprising: LOUNGE, KITCHEN / DINING, 2 BEDROOMS AND BATHROOM.
With surprisingly large GARDENS to rear and front DRIVEWAY.
General - The property is found in the Penprysg area of Pencoed which is a small town of around 12,000 population. Conveniently just off junction 35 of the M4 in South Wales, Pencoed is found in the County of Bridgend. Just a 20 min drive can get you to Cardiff or Swansea, Coast or Countryside.
The town boasts many facilities and amenities including: 2 Primary Schools, Comprehensive School, New Doctors Surgery, Mainline Train Station and Bus routes, variety of shops, takeaways, pubs, Swimming Pool and Leisure facilities, all within walking distance.
Lounge - 4.47m x 3.91m (14'8" x 12'10" ) - with laminate flooring, painted stone walls and wooden ceilings with exposed beams and central lighting, window to front, featured original open stone fireplace with gas burning stove and slate hearth, stairs to first floor.
Kitchen - 4.47m x 2.57m (14'8" x 8'5") - with tiled flooring, smooth walls and ceilings, central light fitting, window and door to rear, selection of base and wall units white shaker style with granite effect worktops, original fireplace with traditional aga stove display only.
Landing - carpets, with painted stone & skimmed walls and ceilings with exposed beams, central light fitting, doors to:
Bedroom 1 - 3.68m x 3.63m (at widest) (12'1" x 11'11" (at wide - with carpets, painted stone and skimmed walls and ceilings with central lighting, window to front, radiator.
Bedroom 2 - 2.62m x 2.57m (8'7" x 8'5") - with carpets, painted stone and skimmed walls and ceilings with central lighting, window to rear, radiator.
Bathroom - 2.62m x 1.52m (8'7" x 5'0") - with tiled flooring and smooth and ceilings with central lighting, 3 piece suite sink, wc, bath with over bath mixer shower, window to rear.
Garden - South facingenclosed garden with concrete patio against property leading to rear lawn with variety of mature borders, trees and bushes, rear seating area.
Tastefully maintained in keeping with the traditional cottage feel and look this is really is a lovely property.
Briefly comprising: LOUNGE, KITCHEN / DINING, 2 BEDROOMS AND BATHROOM.
With surprisingly large GARDENS to rear and front DRIVEWAY.
General - The property is found in the Penprysg area of Pencoed which is a small town of around 12,000 population. Conveniently just off junction 35 of the M4 in South Wales, Pencoed is found in the County of Bridgend. Just a 20 min drive can get you to Cardiff or Swansea, Coast or Countryside.
The town boasts many facilities and amenities including: 2 Primary Schools, Comprehensive School, New Doctors Surgery, Mainline Train Station and Bus routes, variety of shops, takeaways, pubs, Swimming Pool and Leisure facilities, all within walking distance.
Lounge - 4.47m x 3.91m (14'8" x 12'10" ) - with laminate flooring, painted stone walls and wooden ceilings with exposed beams and central lighting, window to front, featured original open stone fireplace with gas burning stove and slate hearth, stairs to first floor.
Kitchen - 4.47m x 2.57m (14'8" x 8'5") - with tiled flooring, smooth walls and ceilings, central light fitting, window and door to rear, selection of base and wall units white shaker style with granite effect worktops, original fireplace with traditional aga stove display only.
Landing - carpets, with painted stone & skimmed walls and ceilings with exposed beams, central light fitting, doors to:
Bedroom 1 - 3.68m x 3.63m (at widest) (12'1" x 11'11" (at wide - with carpets, painted stone and skimmed walls and ceilings with central lighting, window to front, radiator.
Bedroom 2 - 2.62m x 2.57m (8'7" x 8'5") - with carpets, painted stone and skimmed walls and ceilings with central lighting, window to rear, radiator.
Bathroom - 2.62m x 1.52m (8'7" x 5'0") - with tiled flooring and smooth and ceilings with central lighting, 3 piece suite sink, wc, bath with over bath mixer shower, window to rear.
Garden - South facingenclosed garden with concrete patio against property leading to rear lawn with variety of mature borders, trees and bushes, rear seating area.
