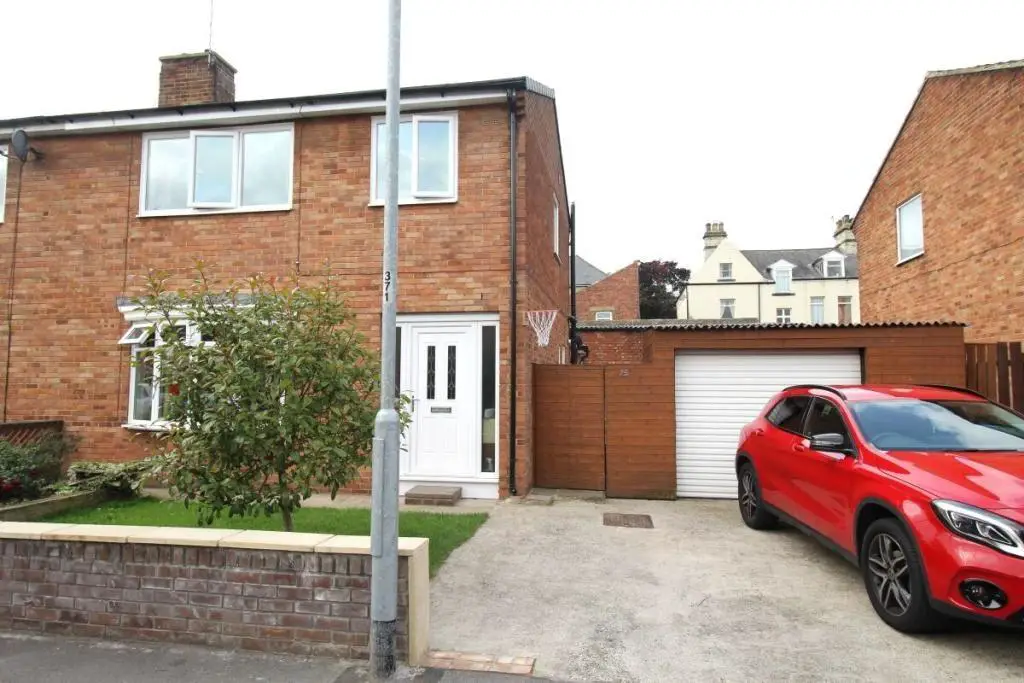
House For Sale £210,000
SUPERB EXTENDED FAMILY HOME / TOWN CENTRE PRIME LOCATION / NO UPPER CHAIN - This 3-bedroom semi-detached in a highly desirable location of Chester-le-Street has been modernised to a high standard and offers an abundance of living space. Lumley Terrace is perfectly located within walking distance of the town centre and all major transport links connecting to Newcastle, Gateshead, Durham and Sunderland as well as being ideal for commuters needing immediate access to the A167 and the A1. As well as having a separate lounge, the extension to the rear is the heart of the house. Accommodating for a stunning range of contrasting kitchen units with mini breakfast bar, dining area and snug with bi-folding patio doors looking out onto the rear garden and several skylights (2 of which are Velux windows) allowing the room to fill with an abundance of natural light. There is also a utility room with Baxi combi boiler and side access to the rear garden and WC. The first floor offers access to 3 bedrooms and a superb modernised bathroom with rainfall style shower. To the front exterior is a garden with drive and access to a detached garage with roller shutter door and power supplied. To the rear is an enclosed lawned garden. Perfectly located, ideal to move in and starting living and offered to the market with no upper chain, we anticipate high interest for this property. Call today on[use Contact Agent Button] to arrange your viewing. EPC rating = D (68).
Room Descriptions
Entrance Hall
UPVC front door, laminate flooring, access to lounge, kitchen/diner and snug, utility, carpeted staircase leading to the first floor and under stairs cupboard, wall mounted radiator.
Lounge 11'4 x 12'9 (3.49m x 3.96m)
Carpeted, front-facing double glazed window, wall mounted radiator, double internal doors leading to the kitchen/diner and snug.
Kitchen/Diner/Snug 22' x 10' (6.73m x 3.07m) + 11'9 x 20'1 (3.65m x 6.14m)
Laminate flooring throughout, large and spacious extended open plan kitchen/diner and snug further complimented with double glazed bi-folding patio doors, double glazed skylights and 2 Velux skylights. Stunning range of contrasting bespoke base and wall kitchen units with work surfaces, mini breakfast bar and tiled splashback. Integrated appliances include electric oven, hob and overhead extractor, fridge and dishwasher, composite mould one-and-a-half sink with hose-style mixer tap, 2 wall mounted radiators.
Utility 4'6 x 7'1 (1.41m x 2.17m)
UPVC side door, vinyl flooring, workbench accommodating for freestanding washer and dryer, further accommodation for freestanding fridge/freezer, Baxi combi boiler, wall mounted cupboard unit, wall mounted radiator.
WC 2'8 x 3'9 (0.86 x 1.20m)
Vinyl flooring, access to toilet and wash basin, side-facing double glazed window.
First Floor Landing
Carpeted landing offering access to 3 bedrooms, bathroom and loft hatch, side-facing double glazed window.
Bedroom One 11'5 x 10'3 (3.51m x 3.15m)
Carpeted, front-facing double glazed window, wall mounted radiator.
Bedroom Two 9' x 12'8 (2.75m x 3.92m)
Carpeted, rear-facing double glazed window, wall mounted radiator.
Bedroom Three 8'1 x 7'7 (2.49m x 2.36m)
Laminate flooring, front-facing double glazed window, fitted wardrobe.
Bathroom 5'4 x 7'6 (1.67m x 2.33m)
Laminate flooring with full height tiled splashback, access to toilet, fitted unit with sitting wash basin, panelled bath with mains powered rainfall style shower, rear-facing double glazed window, bespoke heated towel rail.
Exterior
Enclosed garden to the front with off-street parking and access to detached garage, enclosed garden to the rear.
Houses For Sale Lumley Terrace
Houses For Sale Wear Street
Houses For Sale Relton Terrace
Houses For Sale Durham Road
Houses For Sale Ropery Lane
Houses For Sale York Terrace
Houses For Sale George Street
Houses For Sale Stanley Terrace
Houses For Sale Clifford Terrace
