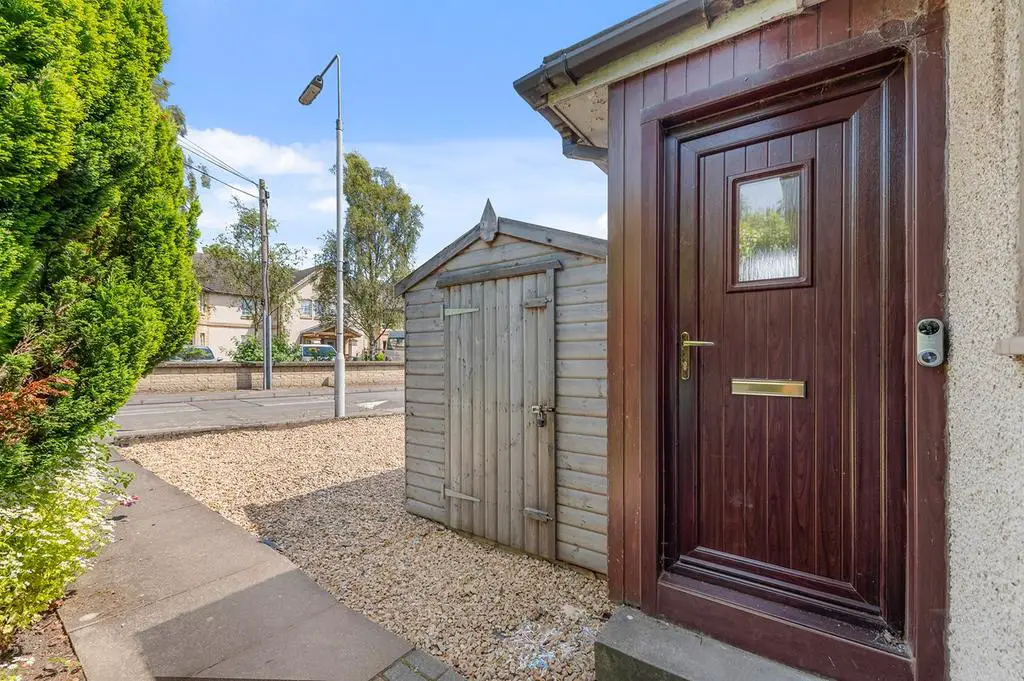
House For Sale £179,999
Upon entering the home, you will be greeted by a spacious and inviting hallway that sets the tone for the rest of the property. From here, you have convenient access to a well-appointed cloakroom, a family bathroom, and a third bedroom. As you proceed further, you will step into the expansive open-plan lounge, kitchen, and dining area, which truly steals the spotlight. This vast space is not only perfect for everyday living but also serves as a fabulous entertainment area for hosting gatherings and creating memorable experiences. The recently installed Ikea kitchen adds a touch of contemporary style to the space, boasting numerous practical features such as convenient pull-out cabinets, making it an ideal haven for any aspiring chef to unleash their culinary creativity.
Upon returning through the hallway and ascending the carpeted stairs, you will discover two comfortable bedrooms and a separate dressing room. Adjacent to these bedrooms, there is a conveniently sized WC. Each of these rooms is fitted with Velux windows, allowing an abundance of natural light to fill the space and creating a bright and pleasant atmosphere.
Other highlights of this property include gas central heating, smart electronic blinds in the lounge, and radiator covers. The ground floor features quality engineered hardwood flooring throughout, except for the third bedroom and bathroom areas.
Immerse yourself in the beauty of the natural garden, enhanced by the addition of an exquisite Garden room constructed by Creative. This enchanting space, currently utilized as an additional bedroom, offers a tranquil retreat within the lush surroundings. Complete with its own self-contained WC area with chemical toilet, it provides convenience and privacy. The Garden room seamlessly blends with the natural landscape, creating a harmonious oasis where one can relax and unwind, while being surrounded by the captivating sights and sounds of nature.
If you're longing for a village lifestyle, this property might be the perfect fit for you call now to book a viewing.
Open Plan Lounge / Kitchen 7.9m x 4.73m
Bedroom 1 - 2.50m x 3.35m
Bedroom 2 - 3.52m x 2.00m
Bedroom 3 - 3.05m x 2.50m
Dressing Room - 1.24m x 3.31m
Bathroom 2.72m x 1.80m
