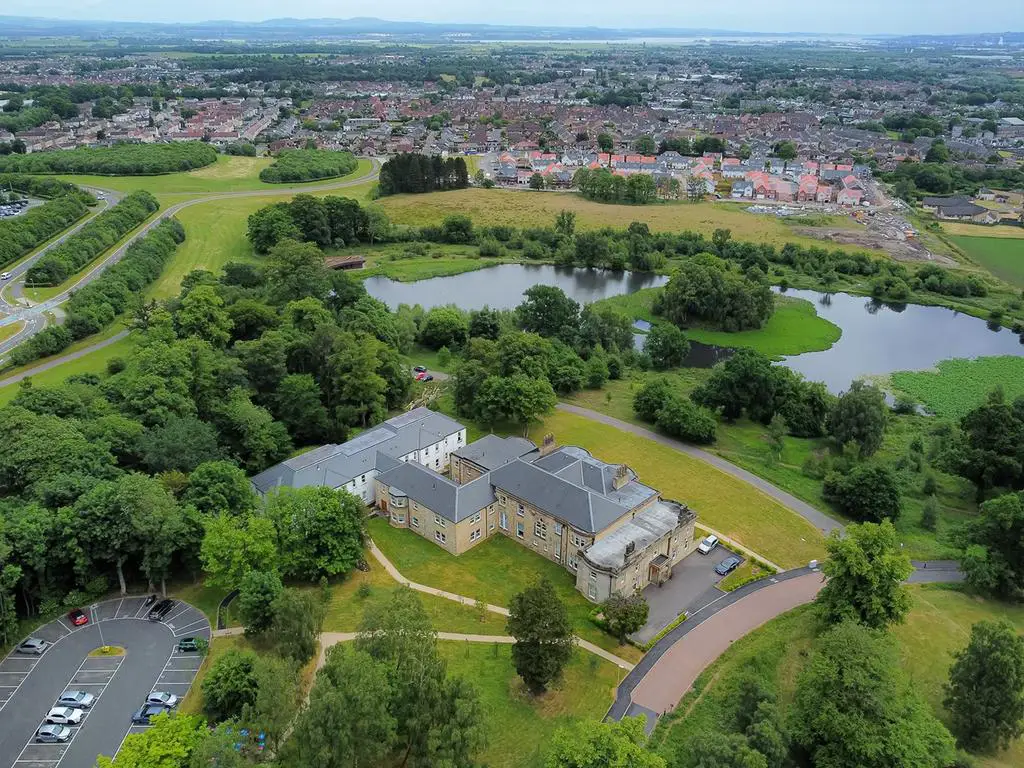
3 bed Flat For Sale £280,000
On entering this impressive building you can tell the development has been finished to the highest standards and the welcoming communal hallway with tartan carpet continues the traditional feel of the building.
The lounge/dining area situated to the rear allows an abundance of light to the room from full height dual aspect windows offering picturesque views of the grounds.
The stunning kitchen offers a selection of high end integrated appliances and provides space for dining.
The beautifully decorated master bedroom has excellent storage with double mirrored wardrobes and a spacious ensuite which is fully tiled with Porcelanosa tiles.
The second double bedroom is spacious and has fantastic double mirrored wardrobes. The third bedroom is a long narrow room which would could also be utilised as a home office. The modern family bathroom is beautifully finished with Porcelanosa tiles, chrome fitting and over the bath shower.
The property benefits from 2 allocated parking spaces to the rear which is a short walk and visible from the lounge. Located in the exclusive Larbert House & Country Estate this property benefits from a semi rural style living with Larbert Loch and many woodland walks on the doorstep.
Despite its deceptive location, the area has fantastic motorway and rail links to Glasgow and Edinburgh making this an attractive option for commuters.
This property is ideally located a short walk from Forth Valley Royal Hospital and less than a mile from Larbert town centre which offers excellent local amenities, schools, restaurants and Larbert Train Station.
Larbert offers access to Edinburgh and Glasgow within 30 minutes by road and rail. Early Viewing is Highly Recommended!
Secure Entry Door and Stairwell
Impressive covered secure entry door with grand carpeted hallway.
Aerial View / Grounds
The property is surrounded by stunning mature grounds and woodland with picturesque views and walks.
Bedroom 3/Office
3.70m x 1.60m (12' 2" x 5' 3")
A small singe bedroom or home office.
Bedroom 2
3.70m x 3.00m (12' 2" x 9' 10")
A double bedroom with fitted wardrobes.
Bedroom 1
5.00m x 2.70m (16' 5" x 8' 10")
A beautifully decorated double bedroom with fitted wardrobes and en-suite.
Bathroom
2.70m x 1.90m (8' 10" x 6' 3")
Stylish and modern bathroom with white 3 piece suite and Pocelanosa Tiles.
Kitchen
3.90m x 3.00m (12' 10" x 9' 10")
A stunning modern kitchen that offers a selection of integrated appliances and space for dining.
Lounge
5.80m x 5.00m (19' 0" x 16' 5")
A bright and spacious room with space for dining if preferred. The room offers full height dual aspect windows with a picturesque out look to the mature grounds.
Entrance Hall
Incredible sized entrance hall offers access to all areas of the property and benefits from 2 large storage cupboards.