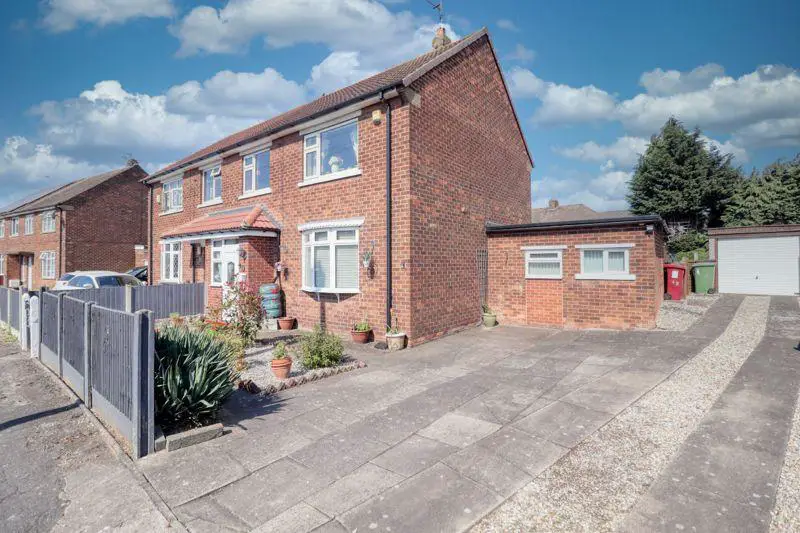
House For Sale £164,950
Walshe's Property is delighted to showcase this well maintained three bedroom semi-detached property to the local sales market located on Bardney Avenue in Scunthorpe within close walking distance to Ashby High Street and excellent schools. Internally, on the ground floor the property offers three reception rooms, large kitchen/diner and WC. On the first floor you are greeted with two double bedrooms and a third single bedroom along with the family bathroom which is fitted with a three piece suite. Externally, the property offers a rear enclosed garden which is easily maintainable, off-road parking is available to the front of the property for multiple vehicles in front of the detached garage.
Lounge - 11' 6'' x 14' 5'' (3.5m x 4.4m)
The Lounge offers a double glazed window, a central heating radiator and carpeted flooring.
Dining Room - 8' 10'' x 9' 6'' (2.7m x 2.9m)
The Dining Room offers a central heating radiator and carpeted flooring.
Reception Room - 13' 11'' x 7' 7'' (4.25m x 2.3m)
The Reception Room offers a double glazed window, a central heating radiator and carpeted flooring.
Kitchen - 8' 6'' x 14' 9'' (2.6m x 4.5m)
The Kitchen offers both wall and base units with a fitted sink and drainer, a double glazed window, a central heating radiator and tiled flooring.
Conservatory - 9' 2'' x 7' 10'' (2.8m x 2.4m)
The Conservatory offers a double glazed windows, a central heating radiator and carpeted flooring.
WC - 3' 3'' x 4' 11'' (1.00m x 1.50m)
The WC offers a toilet, sink, a central heating radiator and carpeted flooring.
Bedroom One - 12' 2'' x 11' 6'' (3.7m x 3.5m)
The First Bedroom offers a double glazed window, a central heating radiator and carpeted flooring.
Bedroom Two - 11' 10'' x 11' 6'' (3.6m x 3.5m)
The Second Bedroom offers a double glazed window, a central heating radiator and carpeted flooring.
Bedroom Three - 8' 6'' x 9' 6'' (2.6m x 2.9m)
The Third Bedroom offers a double glazed window, a central heating radiator and carpeted flooring.
Bathroom - 5' 7'' x 6' 7'' (1.70m x 2.00m)
The Bathroom offers a three piece suite comprising of a toilet, sink and bath, a double glazed window, a central heating radiator and vinyl flooring.
Council Tax Band: A
Tenure: Freehold
Lounge - 11' 6'' x 14' 5'' (3.5m x 4.4m)
The Lounge offers a double glazed window, a central heating radiator and carpeted flooring.
Dining Room - 8' 10'' x 9' 6'' (2.7m x 2.9m)
The Dining Room offers a central heating radiator and carpeted flooring.
Reception Room - 13' 11'' x 7' 7'' (4.25m x 2.3m)
The Reception Room offers a double glazed window, a central heating radiator and carpeted flooring.
Kitchen - 8' 6'' x 14' 9'' (2.6m x 4.5m)
The Kitchen offers both wall and base units with a fitted sink and drainer, a double glazed window, a central heating radiator and tiled flooring.
Conservatory - 9' 2'' x 7' 10'' (2.8m x 2.4m)
The Conservatory offers a double glazed windows, a central heating radiator and carpeted flooring.
WC - 3' 3'' x 4' 11'' (1.00m x 1.50m)
The WC offers a toilet, sink, a central heating radiator and carpeted flooring.
Bedroom One - 12' 2'' x 11' 6'' (3.7m x 3.5m)
The First Bedroom offers a double glazed window, a central heating radiator and carpeted flooring.
Bedroom Two - 11' 10'' x 11' 6'' (3.6m x 3.5m)
The Second Bedroom offers a double glazed window, a central heating radiator and carpeted flooring.
Bedroom Three - 8' 6'' x 9' 6'' (2.6m x 2.9m)
The Third Bedroom offers a double glazed window, a central heating radiator and carpeted flooring.
Bathroom - 5' 7'' x 6' 7'' (1.70m x 2.00m)
The Bathroom offers a three piece suite comprising of a toilet, sink and bath, a double glazed window, a central heating radiator and vinyl flooring.
Council Tax Band: A
Tenure: Freehold
