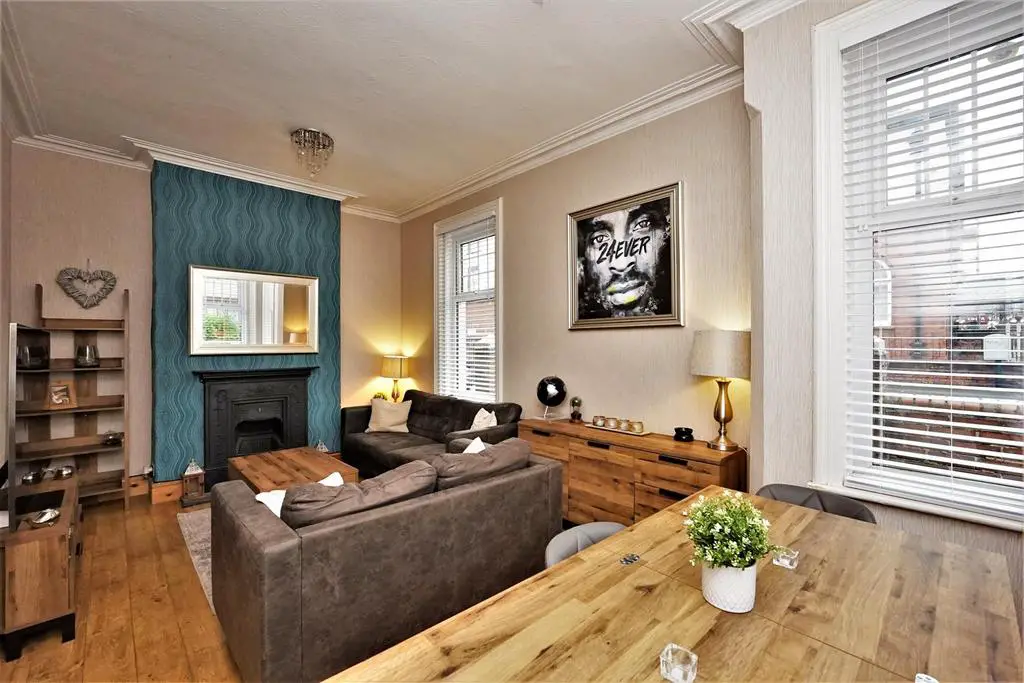
House For Sale £165,000
This two-bedroom end terrace is in a popular location that's close to a range of amenities, making it ideal for a variety of buyers. The tasteful and modern décor throughout adds a touch of elegance and style to the home, ensuring a welcoming and inviting atmosphere providing modern living in a desirable location.
As you enter the property you arrive into the entrance hall which provides access to the lounge, snug and staircase. The lounge has been tastefully decorated with wood flooring, covings and a feature fire place with a space for a dining table. The snug has been tastefully decorated with wood flooring, covings and provides access to the kitchen and has patio doors to the rear yard. The kitchen has been fitted with grey gloss wall and base units with wood effect work surfaces. The integrated appliances include a single oven, induction hob and an extractor fan.
To the first floor there are two bedrooms, a utility room and a bathroom. The master bedroom is a spacious room and is situated to the front aspect of the property. It has been neutrally decorated with painted walls, carpeting and boasts covings and a feature bay window. The second bedroom is currently being used as an office/study but is versatile for use. The room has been tastefully decorated with painted walls, carpeting and boasts covings. The bathroom has been fitted with a three piece suite comprising of low level flush WC, pedestal sink and a bath with an over bath shower attachment. The first floor utility room is a convenient addition to the property with space for storage and washing facilities.
To the rear of the property there is a yard area with decking. Ideal for outdoor seating and entertainment and access to the garden store.
Entrance Hall -
Lounge Diner - 5.32 x 3.32 (17'5" x 10'10") -
Snug - 3.18 x 3.68 (10'5" x 12'0") -
Kitchen - 4.24 x 2.19 (13'10" x 7'2") -
Store Area - 2.36 x 0.86 (7'8" x 2'9") -
First Floor Landing -
Master Bedroom - 5.28 x 3.30 (17'3" x 10'9") -
Bedroom Two - 3.69 x 2.53 (12'1" x 8'3") -
Bathroom - 2.25 x 2.18 (7'4" x 7'1") -
Utility Room - 1.90 x 1.30 (6'2" x 4'3") -
As you enter the property you arrive into the entrance hall which provides access to the lounge, snug and staircase. The lounge has been tastefully decorated with wood flooring, covings and a feature fire place with a space for a dining table. The snug has been tastefully decorated with wood flooring, covings and provides access to the kitchen and has patio doors to the rear yard. The kitchen has been fitted with grey gloss wall and base units with wood effect work surfaces. The integrated appliances include a single oven, induction hob and an extractor fan.
To the first floor there are two bedrooms, a utility room and a bathroom. The master bedroom is a spacious room and is situated to the front aspect of the property. It has been neutrally decorated with painted walls, carpeting and boasts covings and a feature bay window. The second bedroom is currently being used as an office/study but is versatile for use. The room has been tastefully decorated with painted walls, carpeting and boasts covings. The bathroom has been fitted with a three piece suite comprising of low level flush WC, pedestal sink and a bath with an over bath shower attachment. The first floor utility room is a convenient addition to the property with space for storage and washing facilities.
To the rear of the property there is a yard area with decking. Ideal for outdoor seating and entertainment and access to the garden store.
Entrance Hall -
Lounge Diner - 5.32 x 3.32 (17'5" x 10'10") -
Snug - 3.18 x 3.68 (10'5" x 12'0") -
Kitchen - 4.24 x 2.19 (13'10" x 7'2") -
Store Area - 2.36 x 0.86 (7'8" x 2'9") -
First Floor Landing -
Master Bedroom - 5.28 x 3.30 (17'3" x 10'9") -
Bedroom Two - 3.69 x 2.53 (12'1" x 8'3") -
Bathroom - 2.25 x 2.18 (7'4" x 7'1") -
Utility Room - 1.90 x 1.30 (6'2" x 4'3") -