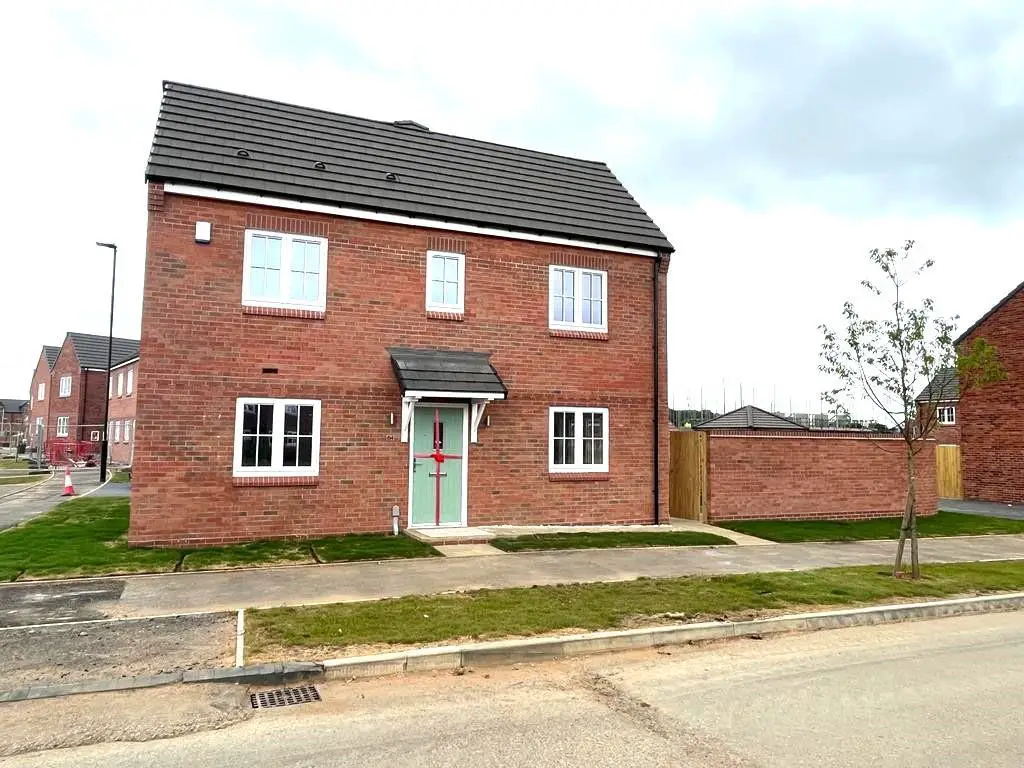
House For Rent £950
We offer a new build, three bedroom semi detached house, located within a popular area of Armthorpe with access to surrounding towns and the city of Doncaster all which well serve with amenities.
Accommodation briefly comprising of entrance hallway, lounge, kitchen diner, WC and the first floor, three bedrooms with ensuite master and family bathroom.
The property has front and rear gardens and off-road parking.
Viewing recommended.
Accommodation - Composite double glazed entrance door leading into:
Entrance Hallway - Stairs rising to the first floor accommodation, lamainate flooring, radiator, spotlights to ceiling and doors giving access to:
Lounge - 4.62m x 3.14m (15'1" x 10'3" ) - uPVC double glazed window and uPVC double glazed bifold doors giving access to the slabbed patio area and lawned garden beyond, radiator, access to under stairs storage.
Kitchen Diner - 4.57m x 2.97m (14'11" x 9'8" ) - Two uPVC double glazed windows, fitted kitchen comprising base, drawer and wall units with stainless steel sink and drainer, integrated fridge and freezer, dishwashwer, provision for automatic washing machine and integrated electric oven, four ring electric hob with extractor over, spotlights to ceiling, radiator and laminate flooring.
Downstairs W.C - 1.74m x 1.05m (5'8" x 3'5" ) - Suite comprising w.c., wash hand basin mounted in vanity unit, part tiled walls, laminate flooring and chrome heated towel rail.
First Floor Landing - Loft access, radiator, access to Linen cupboard.
Master Bedroom - 3.51m x 3.00m (11'6" x 9'10" ) - uPVC double glazed window and radiator. Door giving access to:
En Suite Shower Room - 2.46m x 1.00m (8'0" x 3'3" ) - uPVC double glazed window, three piece suite comprising w.c., handbasin mounted in vanity unit and shower cubicle, tiled splashbacks, tiled flooring, chrome heated towel rail and spotlights to ceiling.
Bedroom Two - 3.15m x 2.64m (10'4" x 8'7" ) - uPVC double glazed window and radiator.
Bedroom Three - 3.75m x 1.89m (12'3" x 6'2" ) - uPVC double glazed window and radiator.
Family Bathroom - 1.89m x 2.12m (6'2" x 6'11" ) - uPVC double glazed window, three piece suite comprising w.c., hand basin mounted in vanity unit, bath with mixer shower over, tiled splashbacks, tiled flooring, chrome heated towel rail and spotlights to ceiling.
Externally - To the front is a low maintenance lawned garden with slabbed pathway and to the rear an enclosed garden with slabbed patio and lawn.
Directions - PLEASE NOTE :
This property is on the Westmoor Grange Estate and is the first property after the left turning onto Harshorne Drive.
Please use postcode DN3 3GZ on sat nav.
Council Tax - Through enquiry of the Bassetlaw Council we have been advised that the property rating is to be advised.
Tenure Freehold -
Accommodation briefly comprising of entrance hallway, lounge, kitchen diner, WC and the first floor, three bedrooms with ensuite master and family bathroom.
The property has front and rear gardens and off-road parking.
Viewing recommended.
Accommodation - Composite double glazed entrance door leading into:
Entrance Hallway - Stairs rising to the first floor accommodation, lamainate flooring, radiator, spotlights to ceiling and doors giving access to:
Lounge - 4.62m x 3.14m (15'1" x 10'3" ) - uPVC double glazed window and uPVC double glazed bifold doors giving access to the slabbed patio area and lawned garden beyond, radiator, access to under stairs storage.
Kitchen Diner - 4.57m x 2.97m (14'11" x 9'8" ) - Two uPVC double glazed windows, fitted kitchen comprising base, drawer and wall units with stainless steel sink and drainer, integrated fridge and freezer, dishwashwer, provision for automatic washing machine and integrated electric oven, four ring electric hob with extractor over, spotlights to ceiling, radiator and laminate flooring.
Downstairs W.C - 1.74m x 1.05m (5'8" x 3'5" ) - Suite comprising w.c., wash hand basin mounted in vanity unit, part tiled walls, laminate flooring and chrome heated towel rail.
First Floor Landing - Loft access, radiator, access to Linen cupboard.
Master Bedroom - 3.51m x 3.00m (11'6" x 9'10" ) - uPVC double glazed window and radiator. Door giving access to:
En Suite Shower Room - 2.46m x 1.00m (8'0" x 3'3" ) - uPVC double glazed window, three piece suite comprising w.c., handbasin mounted in vanity unit and shower cubicle, tiled splashbacks, tiled flooring, chrome heated towel rail and spotlights to ceiling.
Bedroom Two - 3.15m x 2.64m (10'4" x 8'7" ) - uPVC double glazed window and radiator.
Bedroom Three - 3.75m x 1.89m (12'3" x 6'2" ) - uPVC double glazed window and radiator.
Family Bathroom - 1.89m x 2.12m (6'2" x 6'11" ) - uPVC double glazed window, three piece suite comprising w.c., hand basin mounted in vanity unit, bath with mixer shower over, tiled splashbacks, tiled flooring, chrome heated towel rail and spotlights to ceiling.
Externally - To the front is a low maintenance lawned garden with slabbed pathway and to the rear an enclosed garden with slabbed patio and lawn.
Directions - PLEASE NOTE :
This property is on the Westmoor Grange Estate and is the first property after the left turning onto Harshorne Drive.
Please use postcode DN3 3GZ on sat nav.
Council Tax - Through enquiry of the Bassetlaw Council we have been advised that the property rating is to be advised.
Tenure Freehold -
