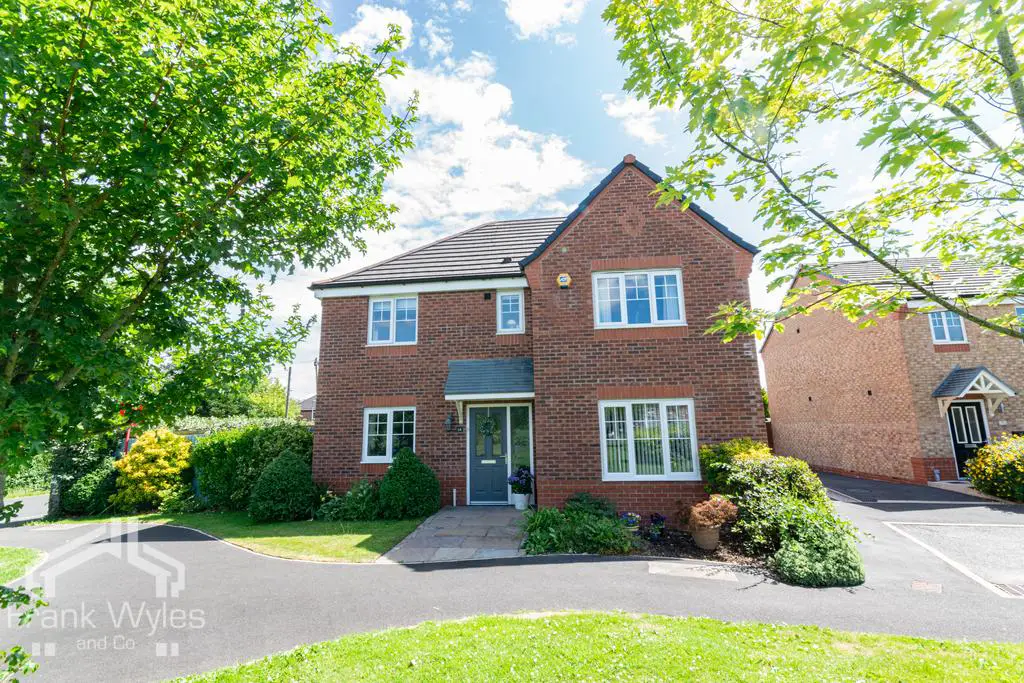
House For Sale £345,000
Situated On A Large Corner Plot Of This Modern Development, This Detached House Offers Great Family Living In The Form Of: Lounge, Dining Room, Modern Kitchen, Utility, Downstairs WC, Fantastic Orangery, Four Bedrooms, En Suite & Family Bathroom. To The Front Is A Driveway Leading To A Single Garage And, To The Rear, A Great Sized Garden With Sunny Aspect. A Must See To Fully Appreciate!
Ground Floor
Entrance Hall
Radiator. Stairs to first floor with storage cupboard under. Doors leading to:
Lounge 4.65m (15'3") x 3.54m (11'7")
Double glazed window to front. Radiator. TV point. Living flame effect electric fire.
Dining Room 3.75m (12'4") max x 2.75m (9')
Double glazed window to front and double glazed window to side. Radiator.
Kitchen 5.67m (18'7") x 2.60m (8'7")
Double glazed window to rear. Fitted with a matching range of modern base and eye level units with worktop space over. 1+1/2 bowl sink with single drainer and mixer tap. Integrated fridge, freezer and dishwasher. Built-in double oven and five ring gas hob with extractor hood over. Radiator. Tiled flooring. Concealed wall mounted boiler. Double doors to:
Orangery 5.42m (17'10") x 3.69m (12'1")
Double glazed windows and glazed roof with lantern. Radiator. Bi-fold doors to rear garden.
Utility Room 1.88m (6'2") x 1.61m (5'4")
Fitted with a matching range of base and eye level units with worktop space over. Plumbing for washing machine and space for tumble dryer. Radiator. Door to rear garden. Door to:
WC
Obscure double glazed window to side. Fitted with two piece suite comprising vanity wash hand basin with mixer tap and storage under, and WC. Tiled splashback. Radiator.
First Floor
Landing
Radiator. Doors to the following rooms:
Bedroom 1 3.66m (12') x 3.54m (11'7")
Double glazed window to front. Fitted bedroom suite with a range of wardrobes. Radiator. Door to:
En-suite Shower Room
Obscure double glazed window to front. Fitted with three piece suite comprising recessed shower enclosure with fitted shower, pedestal wash hand basin with tiled splashback, and WC. Heated towel rail, and extractor fan. Door to cupboard housing hot water cylinder.
Bedroom 2 3.60m (11'10") x 2.53m (8'4")
Double glazed window to rear. Fitted bedroom suite with a range of wardrobes. Radiator.
Bedroom 3 3.27m (10'9") x 2.75m (9')
Double glazed window to front and double glazed window to side. Fitted bedroom suite with a range of wardrobes. Radiator.
Bedroom 4 3.16m (10'4") x 2.82m (9'3") max
Two double glazed windows to side. Fitted bedroom suite with a range of wardrobes.
Bathroom
Obscure double glazed window to rear. Fitted with three piece suite comprising panelled bath with glass screen, pedestal wash hand basin, and WC. Part tiled walls. Heated towel rail, and extractor fan.
External
Front
Lawned front garden. Paved driveway providing off road parking and leading to:
Garage 5.39m (17'8") x 2.72m (8'11")
Up-and-over door. Power and light.
Rear Garden
Large L shaped lawned garden with sunny aspect. Paved patio area.
Ground Floor
Entrance Hall
Radiator. Stairs to first floor with storage cupboard under. Doors leading to:
Lounge 4.65m (15'3") x 3.54m (11'7")
Double glazed window to front. Radiator. TV point. Living flame effect electric fire.
Dining Room 3.75m (12'4") max x 2.75m (9')
Double glazed window to front and double glazed window to side. Radiator.
Kitchen 5.67m (18'7") x 2.60m (8'7")
Double glazed window to rear. Fitted with a matching range of modern base and eye level units with worktop space over. 1+1/2 bowl sink with single drainer and mixer tap. Integrated fridge, freezer and dishwasher. Built-in double oven and five ring gas hob with extractor hood over. Radiator. Tiled flooring. Concealed wall mounted boiler. Double doors to:
Orangery 5.42m (17'10") x 3.69m (12'1")
Double glazed windows and glazed roof with lantern. Radiator. Bi-fold doors to rear garden.
Utility Room 1.88m (6'2") x 1.61m (5'4")
Fitted with a matching range of base and eye level units with worktop space over. Plumbing for washing machine and space for tumble dryer. Radiator. Door to rear garden. Door to:
WC
Obscure double glazed window to side. Fitted with two piece suite comprising vanity wash hand basin with mixer tap and storage under, and WC. Tiled splashback. Radiator.
First Floor
Landing
Radiator. Doors to the following rooms:
Bedroom 1 3.66m (12') x 3.54m (11'7")
Double glazed window to front. Fitted bedroom suite with a range of wardrobes. Radiator. Door to:
En-suite Shower Room
Obscure double glazed window to front. Fitted with three piece suite comprising recessed shower enclosure with fitted shower, pedestal wash hand basin with tiled splashback, and WC. Heated towel rail, and extractor fan. Door to cupboard housing hot water cylinder.
Bedroom 2 3.60m (11'10") x 2.53m (8'4")
Double glazed window to rear. Fitted bedroom suite with a range of wardrobes. Radiator.
Bedroom 3 3.27m (10'9") x 2.75m (9')
Double glazed window to front and double glazed window to side. Fitted bedroom suite with a range of wardrobes. Radiator.
Bedroom 4 3.16m (10'4") x 2.82m (9'3") max
Two double glazed windows to side. Fitted bedroom suite with a range of wardrobes.
Bathroom
Obscure double glazed window to rear. Fitted with three piece suite comprising panelled bath with glass screen, pedestal wash hand basin, and WC. Part tiled walls. Heated towel rail, and extractor fan.
External
Front
Lawned front garden. Paved driveway providing off road parking and leading to:
Garage 5.39m (17'8") x 2.72m (8'11")
Up-and-over door. Power and light.
Rear Garden
Large L shaped lawned garden with sunny aspect. Paved patio area.
