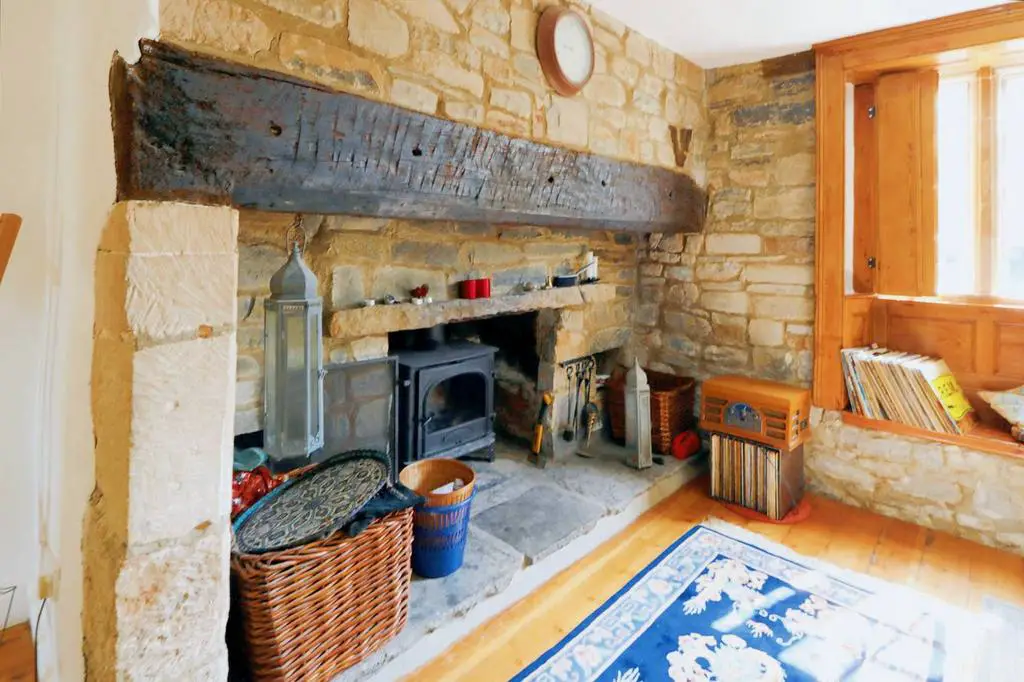
House For Rent £950
Key Features
• Period cottage with many original features
• Village location close to Somerset Levels nature reserves and Glastonbury
• Large period stone inglenook fireplace with beam over and solid fuel burning stove
• Two double bedrooms – one with high ceiling, one with exposed beams
• Gardens front and rear – rear with patio
• Recently refurbished bathroom , large patio gardens, refurbished bathroom newly floored and tiled
• Possible Long-term Let (No guarantee any tenancy on any property will be extended or renewed beyond the initial period of the tenancy)
• Property is Professionally Managed by Jungle Property the Award-Winning Customer Service Business
Things a Tenant Might Like to Know...
• The windows are single glazed
• We do not accept guarantors to guarantee rent payments and other tenancy obligations
• All offers are considered in the order they are received until an offer is accepted regardless of the day and time the applicant first contacts Jungle Property or the day and time of viewing the property so early viewing is recommended to avoid disappointment. Unless you are informed otherwise, all viewings of the property will be suspended immediately the property is reserved
• Neither the landlord nor his agent have tested any part of any telephone installation or any part of any broadcast receiving installation in the property
• Dimensions provided are approximate and given as a guide only
• The property is being offered 'as seen' and any tenant must satisfy themselves that the premises are fit for the purpose for which they want to use them – this does not affect the legal rights and obligations of the landlord and tenant
• The maximum time between making a reservation (completing a Reservation Agreement and paying the Holding Deposit) and the start of any proposed tenancy is 30 days
• Any consent to keep a pet may be subject to the conditions of our Pet Policy which includes the requirement to provide a pet reference
• Only available for an Assured Shorthold Tenancy (AST)
Ground Floor
• Oak front door leading to…
• Living Room (5.35m X 5.04m Max) – Stone mullion window to the front elevation with wooden shutters and window seat overlooking front garden, large stone inglenook fireplace with beam over and solid fuel burning stove, flagged hearth, polished pine floorboards, exposed stone wall, wall lights, radiator X 2, telephone point, television point, door to inner hallway
• Inner Hallway (5.69m X 2.27m Max) – Understairs recess/storage area, polished pine floorboards, radiator, stairs leading to 1st floor landing, doors to living room, dining room, kitchen, cloakroom, rear garden
• Dining Room – (3.18m X 2.86m) – Wall light, polished pine floorboards, archway to kitchen, door to inner hallway
• Kitchen (3.09m X 2.43m) – Window overlooking rear garden, hand crafted kitchen with painted base units and oak wall units, marble worktop with inset sink and mixer tap, dishwasher, cooker, extractor hood, polished wooden floor, recessed ceiling spotlights, polished pine floorboards, archway to dining room, door to inner hallway
• Cloakroom (1.88m X 0.82m) – Window to rear elevation, W/C, wash hand basin, polished pine floorboards, door to inner hallway
First Floor
• Landing (5.0m X 1.06m) - Stairs rising from inner hallway on ground floor, carpet flooring, built-in latch door storage cupboard, radiator, doors to bedroom 1, bedroom 2, family bathroom
• Bedroom 1 (4.11m X 4.14m) – Window to front elevation, built-in storage cupboard, carpet flooring, radiator, television point, telephone point, ceiling hatch to roof space, door to landing
• Bedroom 2 (4.19m X 2.78m) – Window to rear elevation overlooking rear garden, exposed beams, carpet flooring, radiator, door to landing
• Family Bathroom (4.24m X 1.34m) – Opaque window to rear elevation, white bathroom suite comprising pedestal wash hand basin, panelled bath with shower over, low-level W/C, built-in storage cupboard, vinyl flooring, heated towel rail, radiator, door to landing
Outside
• Garage - Yes – Large detached garage located at the rear of the property with up-and-over door and internal and external lighting
• Garden - Front – Stone paved with variety of plants
• Garden – Rear – (13.36m Approx. X 5.5m Approx.) - Patio area adjacent to the property, variety of plants, paved pathway from patio to parking and garage, external lighting. The garden is fence enclosed on the left and right and mostly at the rear
• Off-street Parking (Additional to any garage space) - Yes – One parking space
Locality
• 4 miles from Glastonbury Town Centre
• 8.4 miles from Wells city centre
Council Tax Valuation Band
• C
Available
• Now
Tenant Will Need
• Holding Deposit £219 (will be paid towards the payment of the Tenancy Deposit in respect of the tenancy)
• Tenancy Deposit £1096
• £950 Advance Rental (1st Month)
• Proof of Minimum Household Income of £28500 PA (Minimum affordable income £32300 PA) - not including any income from housing benefits, Council Tax benefits, child maintenance, zero hour, or temporary rolling contracts that have been running for less than 6 months, income from a spouse or parents, loans, or overdrafts (other than student finance), international self-employment, income that has been confirmed to end before the tenancy end of the initial period of the proposed tenancy
• Satisfactory Comprehensive (credit, income & landlord) References
• Right to Rent Immigration Status
• No Adverse Credit (All applicants must have a TransUnion Credit Score of at least 545)
Sorry Owner Prefers No...
• Smokers
