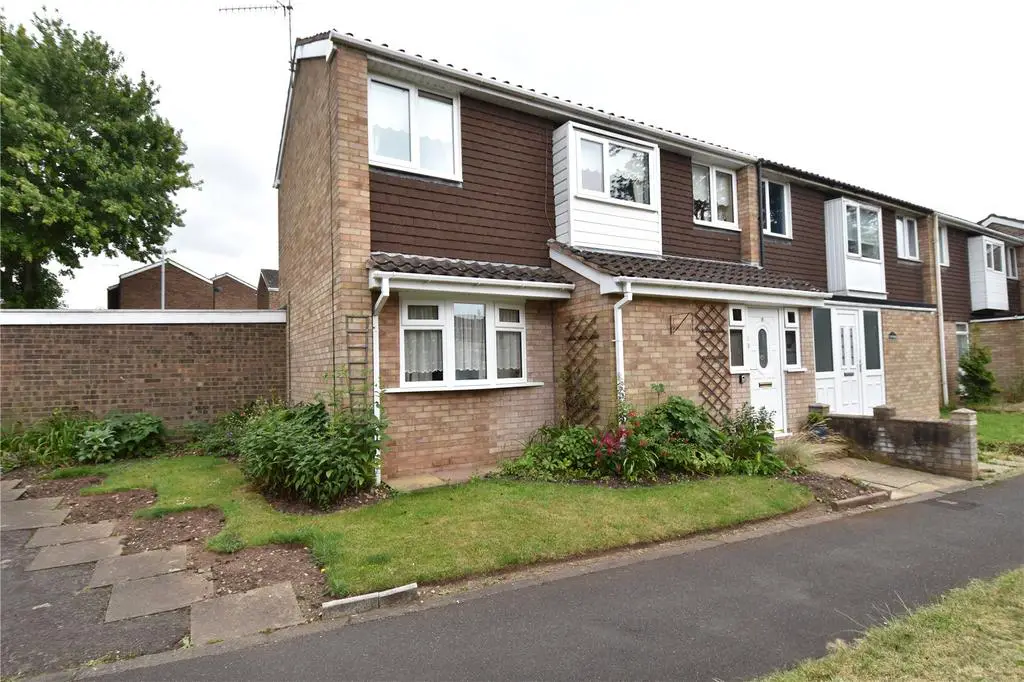
House For Sale £210,000
*OULSNAM ARE DELIGHTED TO OFFER THIS BEAUTIFULLY PRESENTED GENEROUS THREE BEDROOM END OF TERRACED HOME WITH NO ONWARD CHAIN* Boasting dual aspect Lounge & kitchen diner, conservatory, landscaped low maintenance rear garden & benefits from a Garage to the rear. Ideal First Time Buy or Buy to let investment. Viewing advised! E P Rating C
LOCATION
From the agents office, head south east on Victoria Square, at the roundabout, take the 1st exit onto St Andrew's Rd. At the traffic lights turn right at Worcester Rd and proceed to the roundabout, bear left and continue on Worcester Rd. Continue through the next set of traffic lights then turn right at Old Coach Rd. Continue along Old Coach Rd which turns into Celvestune Way and take the left hand turn into Padgewell Hill, then take the first immediate right where the front entrance to the property is through the block of garages to the right hand side and the property is located on the left hand side
SUMMARY
* Approached through a UPVC double glazed door into the Porch which has a door opening into the Entrance hall which has cloaks hanging space and door into the lounge diner
* The generous dual aspect lounge diner has a feature fireplace, double glazed window to front aspect and double glazed sliding patio door into the conservatory, glazed panelled doors lead to the stairs rising to first floor accommodation and into the kitchen diner
* Fitted kitchen diner with a range of wall mounted and base units, space for freestanding appliances, double glazed patio doors provide access onto the rear garden and archway opens through to the dining area with window overlooking the porch
* Conservatory has double glazed windows and French doors lead out onto the garden.
FIRST FLOOR ACCOMMODATION
* Landing has doors into all bedrooms, bathroom and airing cupboard which houses the gas central heating boiler and shelving
* Dual aspect main bedroom one overlooks the front and rear aspect
* Bedroom two and three are both doubles and overlook the front aspect
* Modern family shower room comprises a shower cubicle, wash hand basin set into underneath storage unit and low level WC.
OUTSIDE
* The property occupies a delightful plot and is approached over a paved pathway with lawn areas to each side featuring flower, tree and shrub borders
* Landscaped rear garden faces an easterly direction and can be accessed from the kitchen diner, conservatory and the door from the garage. The garden has been landscaped with low maintenance in mind, featuring tiered gravel and paved areas with steps initially to one side, enclosed by brick walls and wooden panel fencing, there is a pedestrian door leading from the garden into the garage.
* The garage is located to the rear of the property and has power, lighting and a metal up over door and pedestrian door leading into the garden.
GENERAL INFORMATION
SERVICES all mains services are connected to the property, the central heating is generated by the boiler located in the airing cupboard on the landing.
TENURE
The agents understands the property is freehold.
LOCATION
From the agents office, head south east on Victoria Square, at the roundabout, take the 1st exit onto St Andrew's Rd. At the traffic lights turn right at Worcester Rd and proceed to the roundabout, bear left and continue on Worcester Rd. Continue through the next set of traffic lights then turn right at Old Coach Rd. Continue along Old Coach Rd which turns into Celvestune Way and take the left hand turn into Padgewell Hill, then take the first immediate right where the front entrance to the property is through the block of garages to the right hand side and the property is located on the left hand side
SUMMARY
* Approached through a UPVC double glazed door into the Porch which has a door opening into the Entrance hall which has cloaks hanging space and door into the lounge diner
* The generous dual aspect lounge diner has a feature fireplace, double glazed window to front aspect and double glazed sliding patio door into the conservatory, glazed panelled doors lead to the stairs rising to first floor accommodation and into the kitchen diner
* Fitted kitchen diner with a range of wall mounted and base units, space for freestanding appliances, double glazed patio doors provide access onto the rear garden and archway opens through to the dining area with window overlooking the porch
* Conservatory has double glazed windows and French doors lead out onto the garden.
FIRST FLOOR ACCOMMODATION
* Landing has doors into all bedrooms, bathroom and airing cupboard which houses the gas central heating boiler and shelving
* Dual aspect main bedroom one overlooks the front and rear aspect
* Bedroom two and three are both doubles and overlook the front aspect
* Modern family shower room comprises a shower cubicle, wash hand basin set into underneath storage unit and low level WC.
OUTSIDE
* The property occupies a delightful plot and is approached over a paved pathway with lawn areas to each side featuring flower, tree and shrub borders
* Landscaped rear garden faces an easterly direction and can be accessed from the kitchen diner, conservatory and the door from the garage. The garden has been landscaped with low maintenance in mind, featuring tiered gravel and paved areas with steps initially to one side, enclosed by brick walls and wooden panel fencing, there is a pedestrian door leading from the garden into the garage.
* The garage is located to the rear of the property and has power, lighting and a metal up over door and pedestrian door leading into the garden.
GENERAL INFORMATION
SERVICES all mains services are connected to the property, the central heating is generated by the boiler located in the airing cupboard on the landing.
TENURE
The agents understands the property is freehold.
