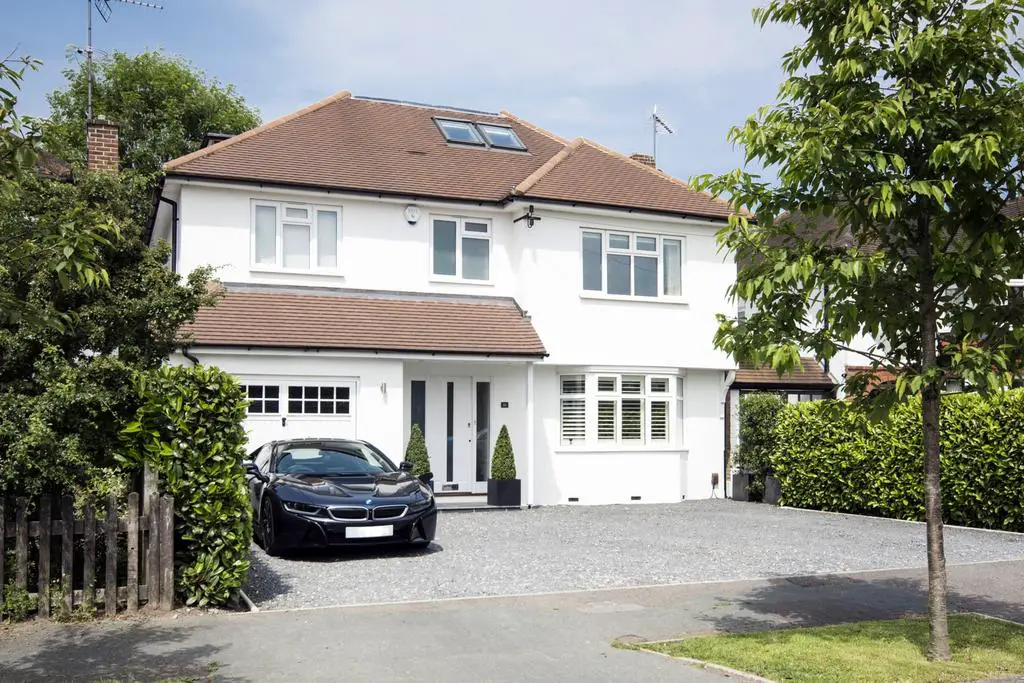
House For Sale £1,750,000
A mightily impressive, fully refurbished and extended, detached, five bedroom, four bathroom family home, in a peaceful and picturesque cul de sac in the heart of West End Village, backing onto West End Recreation Ground. EPC C
This really is a magnificent family house that has been comprehensively and beautifully extended and improved to provide an exquisite and modern finish, creating a perfectly balanced and extensive family space to a stunning effect, whilst also benefiting from a large and pretty rear garden. Few houses manage to combine such contemporary living, high specification and incredibly flexible accommodation, managing to suit the needs of almost any family, with five double bedrooms, four bathrooms, separate sitting room, private office, single garage and an enormous kitchen entertaining area.
* On entering the reception hall you immediately sense the quality of finish throughout the house with Travertine tiled flooring and your first view all the way through to the rear garden via the trifolding doors of the kitchen entertaining area.
* To your right there is the bright and airy carpeted sitting room with a bay window, followed by the private office and on your left hand side a smart downstairs cloakroom with a WC, hand basin and towel rail.
* You lead through from the hallway into the quite magnificent kitchen entertaining area. Spanning over 30 ft wide this room really does have it all, with a kitchen comprising; marble worktops, AEG double oven and microwave, Bosch five ring gas hob with AEG extractor, two Bosch dishwashers and a fantastic central island, perfect for day to day family dining. With two sets of trifold doors to the rear from both the dining and kitchen areas you truly are part of the garden as you lead out onto an impressive decked area. There is also a separate utility area, with access to the garage and the side of the house, with a Bosch washing machine and dryer and space for a second fridge freezer.
* The glass panelled staircase leads you onto the first floor where you are immediately met with the next exceptional feature in this family home. You are highly unlikely to see any master bedrooms quite as impressive as this! With the bedroom itself overlooking the rear garden with a Juliet balcony, measuring over 20 x 20 ft and benefiting from air conditioning, you would be forgiven for being impressed already, however there is more! With his and hers separate dressing rooms and separate en suite bathrooms this really is luxury at its finest.
This really is a magnificent family house that has been comprehensively and beautifully extended and improved to provide an exquisite and modern finish, creating a perfectly balanced and extensive family space to a stunning effect, whilst also benefiting from a large and pretty rear garden. Few houses manage to combine such contemporary living, high specification and incredibly flexible accommodation, managing to suit the needs of almost any family, with five double bedrooms, four bathrooms, separate sitting room, private office, single garage and an enormous kitchen entertaining area.
* On entering the reception hall you immediately sense the quality of finish throughout the house with Travertine tiled flooring and your first view all the way through to the rear garden via the trifolding doors of the kitchen entertaining area.
* To your right there is the bright and airy carpeted sitting room with a bay window, followed by the private office and on your left hand side a smart downstairs cloakroom with a WC, hand basin and towel rail.
* You lead through from the hallway into the quite magnificent kitchen entertaining area. Spanning over 30 ft wide this room really does have it all, with a kitchen comprising; marble worktops, AEG double oven and microwave, Bosch five ring gas hob with AEG extractor, two Bosch dishwashers and a fantastic central island, perfect for day to day family dining. With two sets of trifold doors to the rear from both the dining and kitchen areas you truly are part of the garden as you lead out onto an impressive decked area. There is also a separate utility area, with access to the garage and the side of the house, with a Bosch washing machine and dryer and space for a second fridge freezer.
* The glass panelled staircase leads you onto the first floor where you are immediately met with the next exceptional feature in this family home. You are highly unlikely to see any master bedrooms quite as impressive as this! With the bedroom itself overlooking the rear garden with a Juliet balcony, measuring over 20 x 20 ft and benefiting from air conditioning, you would be forgiven for being impressed already, however there is more! With his and hers separate dressing rooms and separate en suite bathrooms this really is luxury at its finest.
