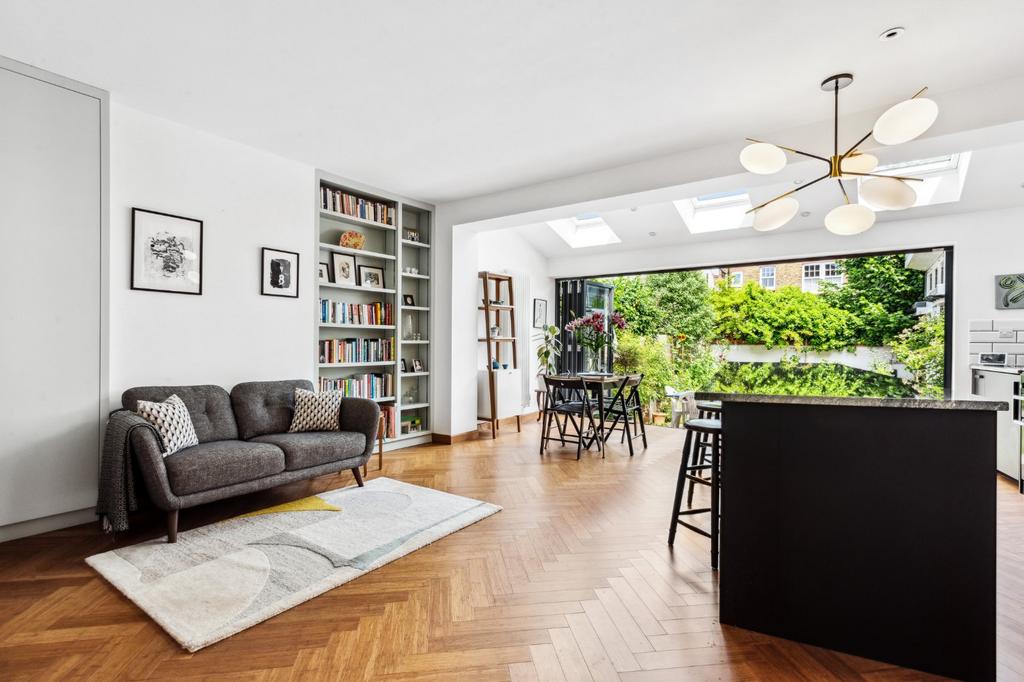
House For Sale £1,400,000
A unique and bright three bedroom semi-detached home, with potential to extend (STPP).
Description
Set back from the road behind a front garden and with the benefit of a side access, is this three bedroom family home.
The ground floor comprises a spacious reception room with a bay window to the front, which floods the room with plenty of natural light. The hallway has been cleverly designed to fit a useful cloakroom and plenty of storage for washing machines, boots and coats.
The wonderful kitchen/dining room is located at the rear of the property. The kitchen, which has a granite worktop, is fully fitted with all modern appliances and has a central island providing more work space and additional dining space. The room is flooded with light from the Velux windows and bi-fold doors which open out on to the 32ft. garden.
This garden has a side gate, giving access to the shared driveway and small garden shed. The garage has been converted into an art studio which has running water.
The three double bedrooms are located on the first floor along with a large family bathroom. The property has potential to extend upwards for two further bedrooms and a shower room, STPP. There are already existing plans for this.
Location
Holmside Road is ideally situated just off Nightingale Lane and close to the wonderful shops, wine bars and restaurants on both Bellevue and Northcote Road.
It also enjoys the facilities of both Wandsworth and Clapham Common and the local amenities of Clapham South.
Excellent transport links from Clapham South underground station into the City via the Northern Line.
Square Footage: 1,412 sq ft
Additional Info
Council tax band: F
Description
Set back from the road behind a front garden and with the benefit of a side access, is this three bedroom family home.
The ground floor comprises a spacious reception room with a bay window to the front, which floods the room with plenty of natural light. The hallway has been cleverly designed to fit a useful cloakroom and plenty of storage for washing machines, boots and coats.
The wonderful kitchen/dining room is located at the rear of the property. The kitchen, which has a granite worktop, is fully fitted with all modern appliances and has a central island providing more work space and additional dining space. The room is flooded with light from the Velux windows and bi-fold doors which open out on to the 32ft. garden.
This garden has a side gate, giving access to the shared driveway and small garden shed. The garage has been converted into an art studio which has running water.
The three double bedrooms are located on the first floor along with a large family bathroom. The property has potential to extend upwards for two further bedrooms and a shower room, STPP. There are already existing plans for this.
Location
Holmside Road is ideally situated just off Nightingale Lane and close to the wonderful shops, wine bars and restaurants on both Bellevue and Northcote Road.
It also enjoys the facilities of both Wandsworth and Clapham Common and the local amenities of Clapham South.
Excellent transport links from Clapham South underground station into the City via the Northern Line.
Square Footage: 1,412 sq ft
Additional Info
Council tax band: F
Houses For Sale Holmside Road
Houses For Sale Baldwin Road
Houses For Sale Thurleigh Avenue
Houses For Sale Roseneath Road
Houses For Sale Thurleigh Road
Houses For Sale Old Park Avenue
Houses For Sale Bracken Avenue
Houses For Sale Nightingale Lane
Houses For Sale Clavering Place
Houses For Sale Blandfield Road
Houses For Sale Badminton Road
Houses For Sale Baldwin Road
Houses For Sale Thurleigh Avenue
Houses For Sale Roseneath Road
Houses For Sale Thurleigh Road
Houses For Sale Old Park Avenue
Houses For Sale Bracken Avenue
Houses For Sale Nightingale Lane
Houses For Sale Clavering Place
Houses For Sale Blandfield Road
Houses For Sale Badminton Road
