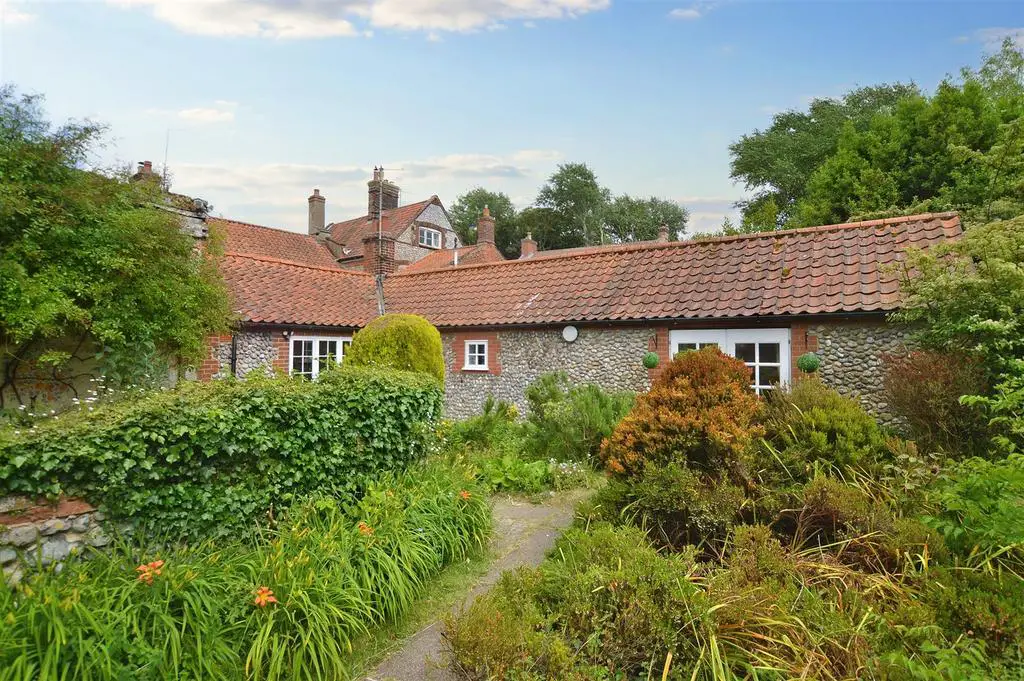
House For Sale £450,000
Occupying a tucked away location in the heart of this coastal village is this attractive bungalow of brick and flint construction, dating back, in part, to the mid 19th century. This property offers accommodation of character with the benefit of gas fired central heating throughout and is currently used as a holiday home but is equally suitable for permanent use also.
The Village centre with its range of local shops and restaurants is just a short walking distance. The National rail service to Cromer and Sheringham is close by too.
Entrance Hall - Part glazed entrance door, polished wood floor, built in fitted store cupboard. Radiator.
Lounge Area - Window to front aspect, second high level window to rear, radiator, TV aerial point, feature redbrick fireplace with tiled hearth and housing wood burning stove. Fitted alcove cupboards, exposed ceiling timbers, open to:
Kitchen/Dining Area - Wood faced base and wall storage units, laminated work surfaces, tiled splashbacks, inset sink unit, window and part glazed door to rear courtyard, second aspect to the front. Provision for washing machine and dishwasher, wall mounted gas fired boiler providing central heating and domestic hot water. Point for electric cooker with stainless steel hood over, integrated fridge/freezer. Radiator.
Bedroom 1 - Polished wood floor, windows to three aspects including high level window to rear. Radiator, built in wardrobe cupboard.
Bedroom 3 - Polished wood floor, radiator, window to rear aspect.
Bedroom 2 - Polished wood floor, radiator, two aspects including French doors to garden.
Bathroom - Three piece suite of panelled bath with telephone style mixer tap and shower spray, electric shower and folding screen, pedestal washbasin, close coupled w.c., tiled splashbacks, exposed flint wall, window to rear, extractor fan, heated towel rail/radiator.
Outside - GARAGE: 17'5" x 7'3" with double doors, electric light and cold water tap. Please note there is an unusual arrangement whereby the garage is jointly owned by Cornerways and 8 Spring Cottages. Cornerways has use of half the garage. Applicants will also be interested to note that years ago there was a large greenhouse to the front of the property; the base and walls still remain.
Gardens - The property is approached via a footpath leading from the garage and opens into substantial lawned gardens with brick and flint wall dividing two distinct areas. The gardens are fully enclosed and surrounded and interspersed with numerous shrubs and plants. There is a small enclosed courtyard at the rear with two brick built outbuildings.
Agents Note - The property is freehold and has the benefit of all mains services. The property is currently commercially rated as a holiday home but was previously Band B. As the property is currently let for holidays, viewings may only be carried out on changeover days (Saturday) unless the property is vacant.
The Village centre with its range of local shops and restaurants is just a short walking distance. The National rail service to Cromer and Sheringham is close by too.
Entrance Hall - Part glazed entrance door, polished wood floor, built in fitted store cupboard. Radiator.
Lounge Area - Window to front aspect, second high level window to rear, radiator, TV aerial point, feature redbrick fireplace with tiled hearth and housing wood burning stove. Fitted alcove cupboards, exposed ceiling timbers, open to:
Kitchen/Dining Area - Wood faced base and wall storage units, laminated work surfaces, tiled splashbacks, inset sink unit, window and part glazed door to rear courtyard, second aspect to the front. Provision for washing machine and dishwasher, wall mounted gas fired boiler providing central heating and domestic hot water. Point for electric cooker with stainless steel hood over, integrated fridge/freezer. Radiator.
Bedroom 1 - Polished wood floor, windows to three aspects including high level window to rear. Radiator, built in wardrobe cupboard.
Bedroom 3 - Polished wood floor, radiator, window to rear aspect.
Bedroom 2 - Polished wood floor, radiator, two aspects including French doors to garden.
Bathroom - Three piece suite of panelled bath with telephone style mixer tap and shower spray, electric shower and folding screen, pedestal washbasin, close coupled w.c., tiled splashbacks, exposed flint wall, window to rear, extractor fan, heated towel rail/radiator.
Outside - GARAGE: 17'5" x 7'3" with double doors, electric light and cold water tap. Please note there is an unusual arrangement whereby the garage is jointly owned by Cornerways and 8 Spring Cottages. Cornerways has use of half the garage. Applicants will also be interested to note that years ago there was a large greenhouse to the front of the property; the base and walls still remain.
Gardens - The property is approached via a footpath leading from the garage and opens into substantial lawned gardens with brick and flint wall dividing two distinct areas. The gardens are fully enclosed and surrounded and interspersed with numerous shrubs and plants. There is a small enclosed courtyard at the rear with two brick built outbuildings.
Agents Note - The property is freehold and has the benefit of all mains services. The property is currently commercially rated as a holiday home but was previously Band B. As the property is currently let for holidays, viewings may only be carried out on changeover days (Saturday) unless the property is vacant.
