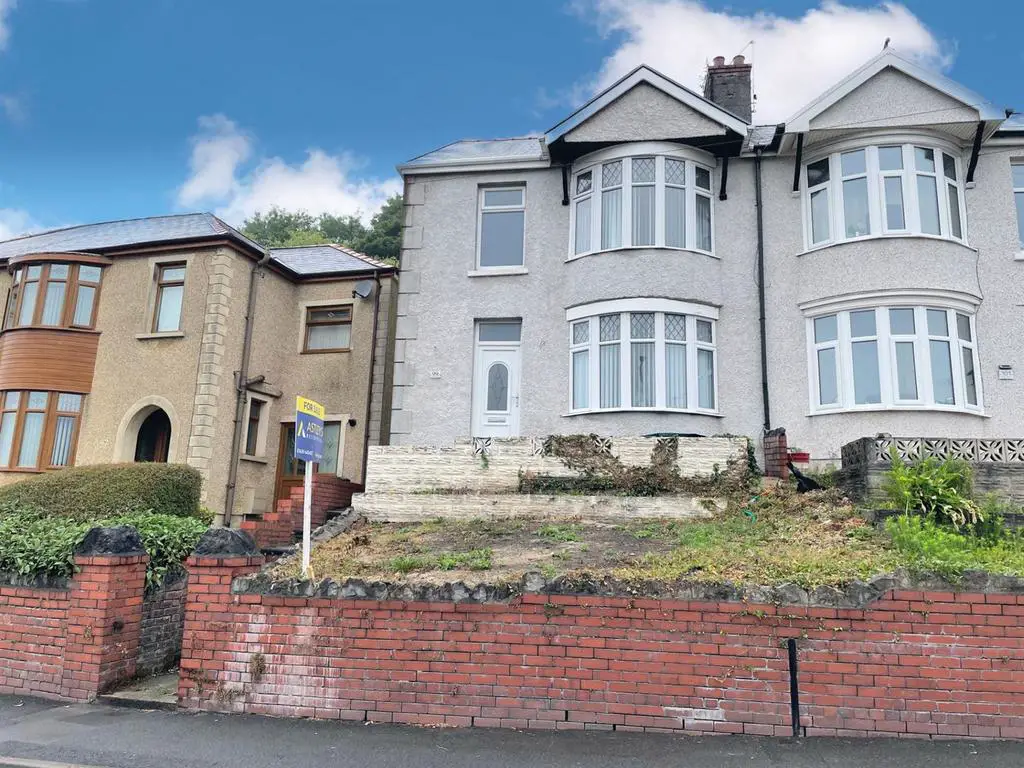
House For Sale £154,950
Traditional spacious family home situated within the convenient village of Briton Ferry, close to local train station, schools, amenities and and a short distance to M4 motorway, Neath & Port Talbot Town Centres and the popular Aberavon Seafront. This semi-detached property benefits from; gas central heating and double glazing, spacious lounge, open-plan kitchen/family room and w.c. to the ground floor with three bedrooms and family bathroom to the first floor. Outside there is a tiered garden to front with long rear garden which is in need of some attention, also offers potential for off road parking to the top of the garden. Vacant possession with brand new roof replaced in 2023.
Main Dwelling -
Hallway - 4.620 narrowing to x 2.00 (15'1" narrowing to x - Upvc front door, laminate floor, stairs to first floor and radiator.
Cloakroom - 1.306 x 0.954 (4'3" x 3'1") - Window to side, laminate floor, low level WC, wash hand basin, coved and plain ceiling and radiator.
Lounge - 3.893 x 3.694 (12'9" x 12'1") - Spacious room with bay window to front, laminate floor, plain and coved ceiling with rose centre piece, two recesses and radiator.
Another View Of Lounge -
Open-Plan Second Reception/Kitchen - 5.622 to widest point x 3.721 (18'5" to widest p - Fitted with base and wall units in cream to include; high level oven, electric hob, built-in wine racks, colour sink drainer with mixer taps, laminate floor, space for washing machine and fridge freezer, plain and coved ceiling with rose centre piece, breakfast bar area, window and door to rear and radiator
Dining Room View -
Landing - 3.893 x 3.694 (12'9" x 12'1" ) - Coved and textured ceiling, leaded window to side, attic access.
Bedroom One - 4.294 x 3.426 (14'1" x 11'2") - Spacious bedroom with laminate floor, two recesses, bay window to front, coved and plain ceiling and radiator.
Bedroom Two - 3.766 x 3.426 (12'4" x 11'2") - Double room with window to rear and radiator.
Bedroom Three - Window to front,
Bathroom - 2.295 x 1.981 (7'6" x 6'5") - Fitted suite to include; panel bath, pedestal wash hand basin, low level WC, part tiled to walls, cushion flooring, window to rear and radiator.
Rear Garden -
Main Dwelling -
Hallway - 4.620 narrowing to x 2.00 (15'1" narrowing to x - Upvc front door, laminate floor, stairs to first floor and radiator.
Cloakroom - 1.306 x 0.954 (4'3" x 3'1") - Window to side, laminate floor, low level WC, wash hand basin, coved and plain ceiling and radiator.
Lounge - 3.893 x 3.694 (12'9" x 12'1") - Spacious room with bay window to front, laminate floor, plain and coved ceiling with rose centre piece, two recesses and radiator.
Another View Of Lounge -
Open-Plan Second Reception/Kitchen - 5.622 to widest point x 3.721 (18'5" to widest p - Fitted with base and wall units in cream to include; high level oven, electric hob, built-in wine racks, colour sink drainer with mixer taps, laminate floor, space for washing machine and fridge freezer, plain and coved ceiling with rose centre piece, breakfast bar area, window and door to rear and radiator
Dining Room View -
Landing - 3.893 x 3.694 (12'9" x 12'1" ) - Coved and textured ceiling, leaded window to side, attic access.
Bedroom One - 4.294 x 3.426 (14'1" x 11'2") - Spacious bedroom with laminate floor, two recesses, bay window to front, coved and plain ceiling and radiator.
Bedroom Two - 3.766 x 3.426 (12'4" x 11'2") - Double room with window to rear and radiator.
Bedroom Three - Window to front,
Bathroom - 2.295 x 1.981 (7'6" x 6'5") - Fitted suite to include; panel bath, pedestal wash hand basin, low level WC, part tiled to walls, cushion flooring, window to rear and radiator.
Rear Garden -
Houses For Sale Herne Street
Houses For Sale Barn Cottages
Houses For Sale Jack-y-Ddu Road
Houses For Sale Elmwood Drive
Houses For Sale Elm Road
Houses For Sale Shelone Road
Houses For Sale Giants Grave Road
Houses For Sale Gethin Street
Houses For Sale Parkview Close
Houses For Sale Victoria Street
Houses For Sale Wern Bank
Houses For Sale Barn Cottages
Houses For Sale Jack-y-Ddu Road
Houses For Sale Elmwood Drive
Houses For Sale Elm Road
Houses For Sale Shelone Road
Houses For Sale Giants Grave Road
Houses For Sale Gethin Street
Houses For Sale Parkview Close
Houses For Sale Victoria Street
Houses For Sale Wern Bank
