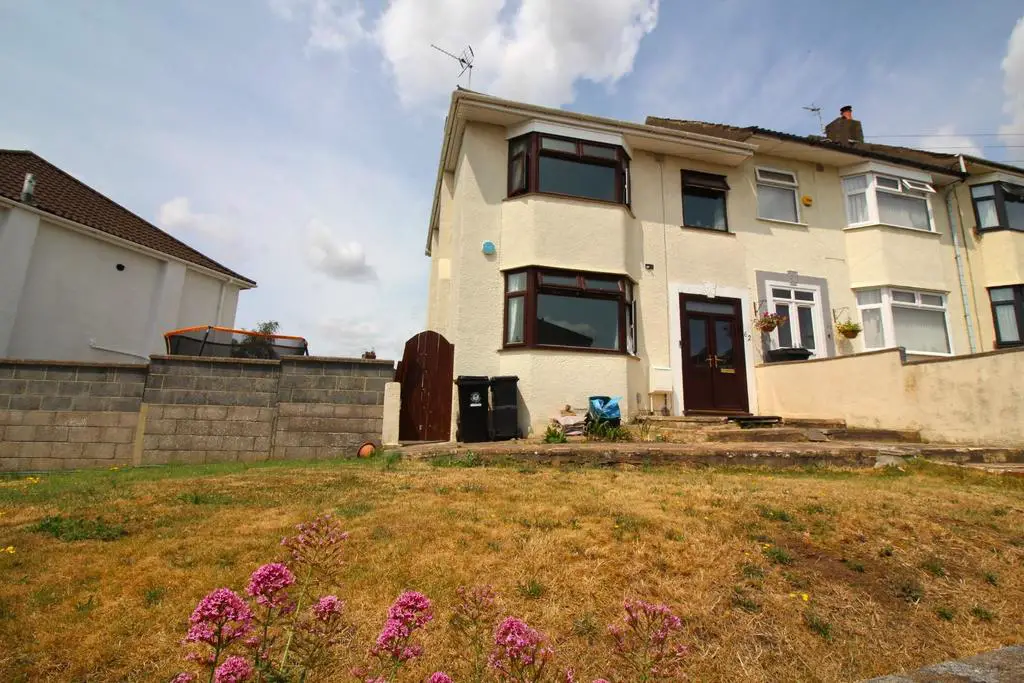
House For Sale £425,000
Hunters are delighted to offer for sale this well spaced 1930's 3 bedroom end terrace corner plot property located in a position just a short distance to the Bristol to Bath cycle path and Fishponds high street. This property has been the subject to much improvement by the present occupiers, to now offer really good practical accommodation suited a wide range of buyers. Internally to the ground floor there is a lounge, and a modern open plan kitchen/dining room. To the first floor there are 3 good size bedroom and a contemporary fitted bathroom. Further benefits include, dg windows, gas central heating , side and rear gardens with a single detached garage. There is also potential for extending the house subject to the necessary planning and building regs approval. Offered with no onward chain. Vieiwng recommended.
Entrance - UPVC double glazed double doors to...
Inner Porch - Leaded stained glass paneled door leading to..
Hallway - Stairs to first floor, radiator, under stairs storage.
Lounge - 4.23m x 3.83m (13'10" x 12'6" ) - Into bay with double glazed bay window to front, radiator, opening into kitchen/dinning room.
Kitchen/Dinner - 5.83m x 3.43m (19'1" x 11'3" ) - UPVC double glazed French doors to rear opening onto garden, upright fitted radiator, space and area for table and chairs.
Kitchen Area - Modern fitted stylish kitchen with a range of base and wall units with working surfaces incorporating a single bowl sink, tiled splash backs, plumbing for automatic washing machine, fitted gas hob with extractor over, separate oven and grill, cupboard housing Vaillant gas combination boiler serving central heating and hot water, double glazed window to rear and double glazed door leading to garden.
First Floor Landing - Access to loft space.
Bedroom 1 - 4.11m x 3.9m into bay (13'5" x 12'9" into bay) - Double glazed bay window to front, radiator.
Bedroom 2 - 3.77m x 3.66m (12'4" x 12'0" ) - Double glazed window to rear, radiator.
Bedroom 3 - 2.66m x 2.25m (8'8" x 7'4" ) - Double glazed window to front, radiator.
Bathroom - Luxury appointed temporary suite with curved paneled bath having chrome effect overhead shower off main system with separate shower and mixer tap, double glazed window to rear, contemporary sink into storage with chrome effect mixer tap and cupboard below, low level WC, chrome effect heated towel rail.
Exterior To The Rear And Side - To the side offers good side garden which is mainly laid to lawn with potential to extend subject to necessary planning and building regulations approval. The garden to the rear is a generous enclosed garden which is mainly laid to lawn with paved patio adjoining the property. There is also vehicular rear access and a single DETACHED GARAGE (5.46m x 2.79m) opening up onto rear access lane. There is also pedestrian access to the side via gate leading to the front.
Entrance - UPVC double glazed double doors to...
Inner Porch - Leaded stained glass paneled door leading to..
Hallway - Stairs to first floor, radiator, under stairs storage.
Lounge - 4.23m x 3.83m (13'10" x 12'6" ) - Into bay with double glazed bay window to front, radiator, opening into kitchen/dinning room.
Kitchen/Dinner - 5.83m x 3.43m (19'1" x 11'3" ) - UPVC double glazed French doors to rear opening onto garden, upright fitted radiator, space and area for table and chairs.
Kitchen Area - Modern fitted stylish kitchen with a range of base and wall units with working surfaces incorporating a single bowl sink, tiled splash backs, plumbing for automatic washing machine, fitted gas hob with extractor over, separate oven and grill, cupboard housing Vaillant gas combination boiler serving central heating and hot water, double glazed window to rear and double glazed door leading to garden.
First Floor Landing - Access to loft space.
Bedroom 1 - 4.11m x 3.9m into bay (13'5" x 12'9" into bay) - Double glazed bay window to front, radiator.
Bedroom 2 - 3.77m x 3.66m (12'4" x 12'0" ) - Double glazed window to rear, radiator.
Bedroom 3 - 2.66m x 2.25m (8'8" x 7'4" ) - Double glazed window to front, radiator.
Bathroom - Luxury appointed temporary suite with curved paneled bath having chrome effect overhead shower off main system with separate shower and mixer tap, double glazed window to rear, contemporary sink into storage with chrome effect mixer tap and cupboard below, low level WC, chrome effect heated towel rail.
Exterior To The Rear And Side - To the side offers good side garden which is mainly laid to lawn with potential to extend subject to necessary planning and building regulations approval. The garden to the rear is a generous enclosed garden which is mainly laid to lawn with paved patio adjoining the property. There is also vehicular rear access and a single DETACHED GARAGE (5.46m x 2.79m) opening up onto rear access lane. There is also pedestrian access to the side via gate leading to the front.
Houses For Sale Forest Road
Houses For Sale Eaton Close
Houses For Sale Laburnum Grove
Houses For Sale Parkhurst Avenue
Houses For Sale Bristol & Bath Railway Path
Houses For Sale Briar Way
Houses For Sale Idstone Road
Houses For Sale Bridges Court
Houses For Sale Beachgrove Road
Houses For Sale Beechwood Road
Houses For Sale Brook Road
Houses For Sale Radley Road
Houses For Sale Eaton Close
Houses For Sale Laburnum Grove
Houses For Sale Parkhurst Avenue
Houses For Sale Bristol & Bath Railway Path
Houses For Sale Briar Way
Houses For Sale Idstone Road
Houses For Sale Bridges Court
Houses For Sale Beachgrove Road
Houses For Sale Beechwood Road
Houses For Sale Brook Road
Houses For Sale Radley Road
