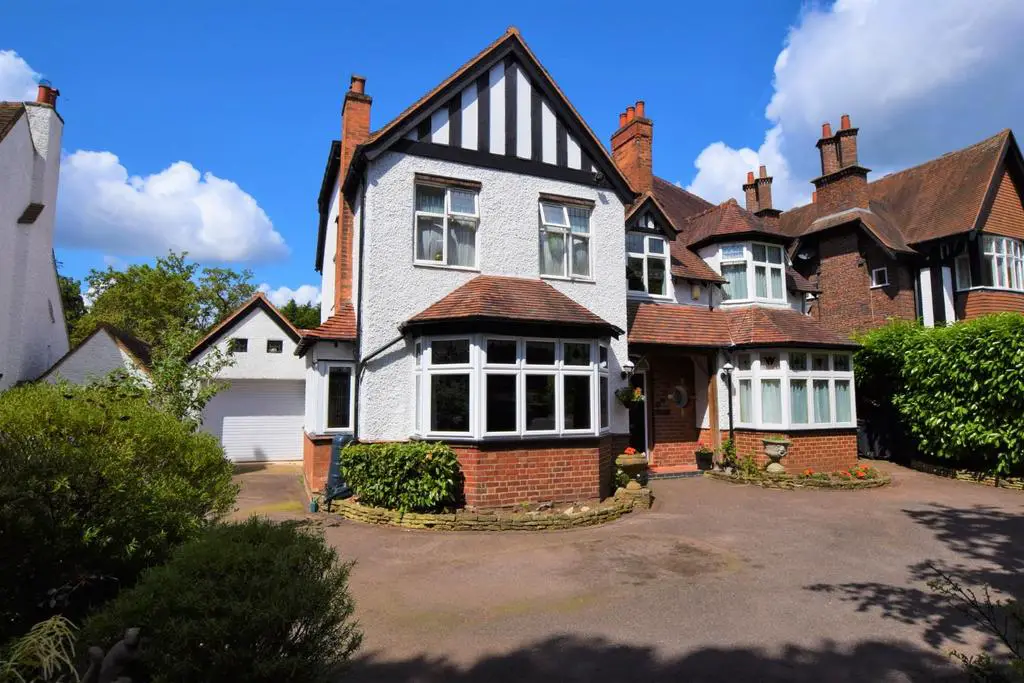
House For Sale £1,250,000
Dating back to 1910, this substantial detached family home has been significantly modernised and extended, yet retained many original features, character and charm.
Offered with no upward chain, gas central heating and majority double glazing, this beautiful home is superbly located for Sutton Coldfield amenities, public transport, schools and the 2,400 acre Sutton Park.
The stunning accommodation, which simply must be viewed to be fully appreciated, briefly comprises; Covered porch, enclosed porch, impressive panelled reception hall with large cloaks cupboard, guest cloaks with white suite, living room with lovely inglenook fireplace, dining room with feature fireplace, two oriel windows and French door to rear loggia, kitchen/family room having a comprehensive range of units with granite worktops, Siemens double oven, twin dishwashers, hob, extractor and fridge freezer, underfloor heating and vaulted ceiling, separate utility with complimentary units, a large walk-in shelved pantry and under stairs cupboard. On the first floor, there are five double bedrooms, three with fitted wardrobes and four with feature original cast iron fireplaces. Bedroom two has a superb shower room/en-suite and refitted family bathroom with white suite, separate shower and underfloor heating. On the second floor, the principal suite comprises; a large main bedroom with oak flooring dressing room and a shower room/en-suite. The bedroom is currently being used as a gym/games room and there is a tank room housing the C/H and hot water boiler and water tanks.
Outside, a large garage with electrically operated roller shutter doors and double rear access doors, fore garden with screening shrubs and trees and wide tarmac driveway, affording ample off-road parking. Beautiful rear gardens with wide paved patio, extensive lawn, pergola, conifer and tree screenings, secret garden, tradesmen entrance, hot tub and stepped decking area purpose built onto the roof of the 2nd world war bunker.
Porch -
Hall -
Living Room - 6.40m.0.91m x 5.18m.0.91m (21.3 x 17.3) -
Dining Room - 4.27m.3.35m x 4.27m.2.44m (14.11 x 14.8) -
Kitchen/Family/Dining Area - 7.62m.2.74m x 5.79m.2.13m (25.9 x 19.7) -
Pantry -
Utility -
W.C -
Study - 3.66m.3.05m x 3.05m.3.05m (12.10 x 10.10) -
Bedroom Two -
Bedroom Three -
Bedroom Four -
Bedroom Five -
Bedroom Six -
En-Suite -
Family Bathroom -
Principle Suite - 7.62m.0.00m x 5.18m.0.00m (25.0 x 17.0) -
En-Suite - 2.74m.3.35m x 1.83m.2.13m (9.11 x 6.7) -
Dressing Room - 2.74m.0.61m x 2.44m.0.00m (9.2 x 8.0) -
Offered with no upward chain, gas central heating and majority double glazing, this beautiful home is superbly located for Sutton Coldfield amenities, public transport, schools and the 2,400 acre Sutton Park.
The stunning accommodation, which simply must be viewed to be fully appreciated, briefly comprises; Covered porch, enclosed porch, impressive panelled reception hall with large cloaks cupboard, guest cloaks with white suite, living room with lovely inglenook fireplace, dining room with feature fireplace, two oriel windows and French door to rear loggia, kitchen/family room having a comprehensive range of units with granite worktops, Siemens double oven, twin dishwashers, hob, extractor and fridge freezer, underfloor heating and vaulted ceiling, separate utility with complimentary units, a large walk-in shelved pantry and under stairs cupboard. On the first floor, there are five double bedrooms, three with fitted wardrobes and four with feature original cast iron fireplaces. Bedroom two has a superb shower room/en-suite and refitted family bathroom with white suite, separate shower and underfloor heating. On the second floor, the principal suite comprises; a large main bedroom with oak flooring dressing room and a shower room/en-suite. The bedroom is currently being used as a gym/games room and there is a tank room housing the C/H and hot water boiler and water tanks.
Outside, a large garage with electrically operated roller shutter doors and double rear access doors, fore garden with screening shrubs and trees and wide tarmac driveway, affording ample off-road parking. Beautiful rear gardens with wide paved patio, extensive lawn, pergola, conifer and tree screenings, secret garden, tradesmen entrance, hot tub and stepped decking area purpose built onto the roof of the 2nd world war bunker.
Porch -
Hall -
Living Room - 6.40m.0.91m x 5.18m.0.91m (21.3 x 17.3) -
Dining Room - 4.27m.3.35m x 4.27m.2.44m (14.11 x 14.8) -
Kitchen/Family/Dining Area - 7.62m.2.74m x 5.79m.2.13m (25.9 x 19.7) -
Pantry -
Utility -
W.C -
Study - 3.66m.3.05m x 3.05m.3.05m (12.10 x 10.10) -
Bedroom Two -
Bedroom Three -
Bedroom Four -
Bedroom Five -
Bedroom Six -
En-Suite -
Family Bathroom -
Principle Suite - 7.62m.0.00m x 5.18m.0.00m (25.0 x 17.0) -
En-Suite - 2.74m.3.35m x 1.83m.2.13m (9.11 x 6.7) -
Dressing Room - 2.74m.0.61m x 2.44m.0.00m (9.2 x 8.0) -
