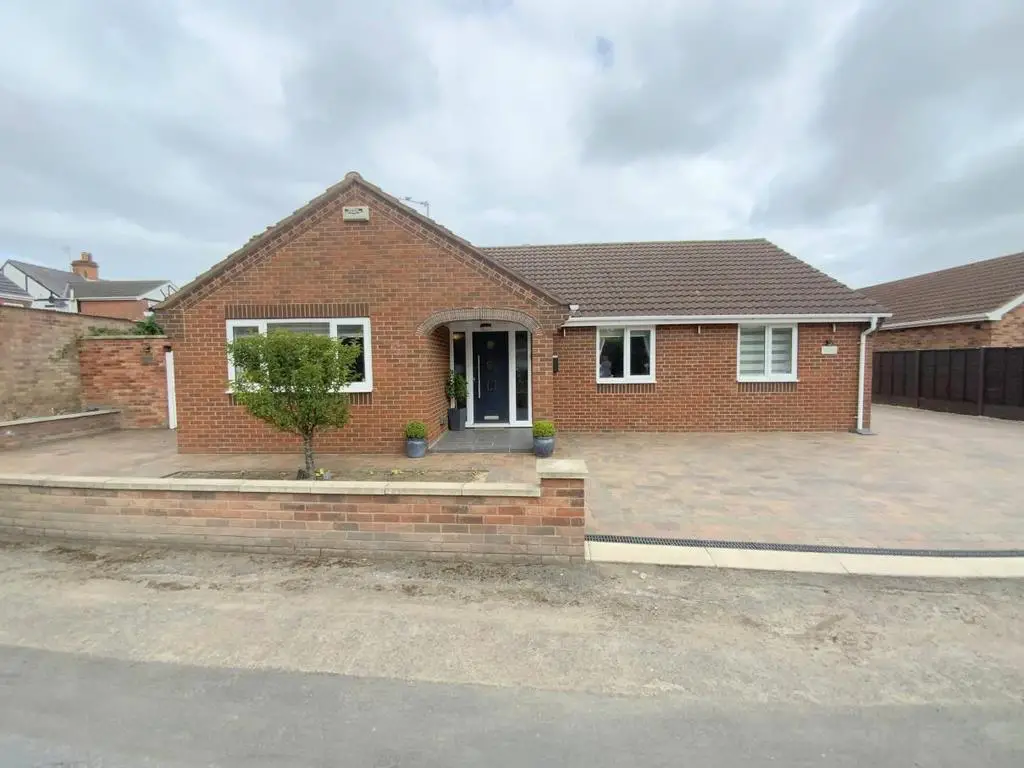
House For Sale £325,000
Occupying a wide plot, a superb Three Bedroom Detached Bungalow found in this sought after area of Tetney village. The owners have fully refurbished and modernised the property since purchasing, now offering immaculate ready to-move-into accommodation, an attractive rear garden ideal for entertaining, and excellent parking for numerous vehicles.
Internally, the bungalow comprises; a welcoming entrance hall, front aspect lounge, modern open plan kitchen diner, conservatory, a utility room and cloaks/wc. Three bedrooms all benefiting built-in wardrobes, and a luxury bath/shower room.
Entrance Hall - A spacious and welcoming L-shaped entrance hall fitted with grey wood effect laminate flooring, and a built-in storage cupboard.
Lounge - 5.06 x 3.61 (16'7" x 11'10") - A well proportioned lounge to front aspect, featuring a modern living flame gas fire, and continued laminate flooring.
Kitchen Diner - 8.13 x 2.99 (26'8" x 9'9") - Measured at widest point
A full width open plan kitchen fitted with a large range of white gloss units and contrasting granite work surfaces incorporating a breakfast bar. Including an undermounted stainless steel sink, integrated fridge/freezer, dishwasher and wine cooler. Recess for a range cooker with extractor over. Useful walk-in pantry with shelving. Wood effect tiled floor throughout. Two rear aspect windows. Open access to:-
Conservatory - 5.29 x 3.25 (17'4" x 10'7") - Measured at widest point
A P-shaped upvc conservatory with access onto the rear garden. Having an insulated roof, and laminate flooring.
Utility Room/Wc - 4.18 x 1.64 (13'8" x 5'4") - Fitted with further white gloss units and work surfaces incorporating a stainless steel sink. Plumbing for a washing machine and dryer space. Leading to separate wc with hand basin.
Bedroom 1 - 4.17 x 3.64 (13'8" x 11'11") - Master bedroom to front aspect, with built-in wardrobes.
Bedroom 2 - 3.80 x 3.33 (12'5" x 10'11") - A second double bedroom, with built-in wardrobes, side aspect window, and access to the loft space via a drop down ladder.
Bedroom 3 - 2.48 x 2.29 (8'1" x 7'6") - A versatile room to front aspect, with built-in wardrobes.
Bathroom - 3.67 x 1.70 (12'0" x 5'6") - Fitted with modern white gloss storage incorporating a wash basin and wc. Panelled bath, and shower enclosure with rainfall shower head. Heated towel rail, obscure glazed window.
Outside - Set on a wide plot, the front of the property is mainly block paved providing ample off road parking, and continuing down the side to the integral garage. To the rear is a private enclosed garden ideal for al fresco dining and entertaining, featuring a summer house and India sandstone paving.
Garage - Attached brick garage with an up and over door, power/light, and housing the gas central heating boiler.
Tenure - Freehold
Council Tax Band - D
Internally, the bungalow comprises; a welcoming entrance hall, front aspect lounge, modern open plan kitchen diner, conservatory, a utility room and cloaks/wc. Three bedrooms all benefiting built-in wardrobes, and a luxury bath/shower room.
Entrance Hall - A spacious and welcoming L-shaped entrance hall fitted with grey wood effect laminate flooring, and a built-in storage cupboard.
Lounge - 5.06 x 3.61 (16'7" x 11'10") - A well proportioned lounge to front aspect, featuring a modern living flame gas fire, and continued laminate flooring.
Kitchen Diner - 8.13 x 2.99 (26'8" x 9'9") - Measured at widest point
A full width open plan kitchen fitted with a large range of white gloss units and contrasting granite work surfaces incorporating a breakfast bar. Including an undermounted stainless steel sink, integrated fridge/freezer, dishwasher and wine cooler. Recess for a range cooker with extractor over. Useful walk-in pantry with shelving. Wood effect tiled floor throughout. Two rear aspect windows. Open access to:-
Conservatory - 5.29 x 3.25 (17'4" x 10'7") - Measured at widest point
A P-shaped upvc conservatory with access onto the rear garden. Having an insulated roof, and laminate flooring.
Utility Room/Wc - 4.18 x 1.64 (13'8" x 5'4") - Fitted with further white gloss units and work surfaces incorporating a stainless steel sink. Plumbing for a washing machine and dryer space. Leading to separate wc with hand basin.
Bedroom 1 - 4.17 x 3.64 (13'8" x 11'11") - Master bedroom to front aspect, with built-in wardrobes.
Bedroom 2 - 3.80 x 3.33 (12'5" x 10'11") - A second double bedroom, with built-in wardrobes, side aspect window, and access to the loft space via a drop down ladder.
Bedroom 3 - 2.48 x 2.29 (8'1" x 7'6") - A versatile room to front aspect, with built-in wardrobes.
Bathroom - 3.67 x 1.70 (12'0" x 5'6") - Fitted with modern white gloss storage incorporating a wash basin and wc. Panelled bath, and shower enclosure with rainfall shower head. Heated towel rail, obscure glazed window.
Outside - Set on a wide plot, the front of the property is mainly block paved providing ample off road parking, and continuing down the side to the integral garage. To the rear is a private enclosed garden ideal for al fresco dining and entertaining, featuring a summer house and India sandstone paving.
Garage - Attached brick garage with an up and over door, power/light, and housing the gas central heating boiler.
Tenure - Freehold
Council Tax Band - D
