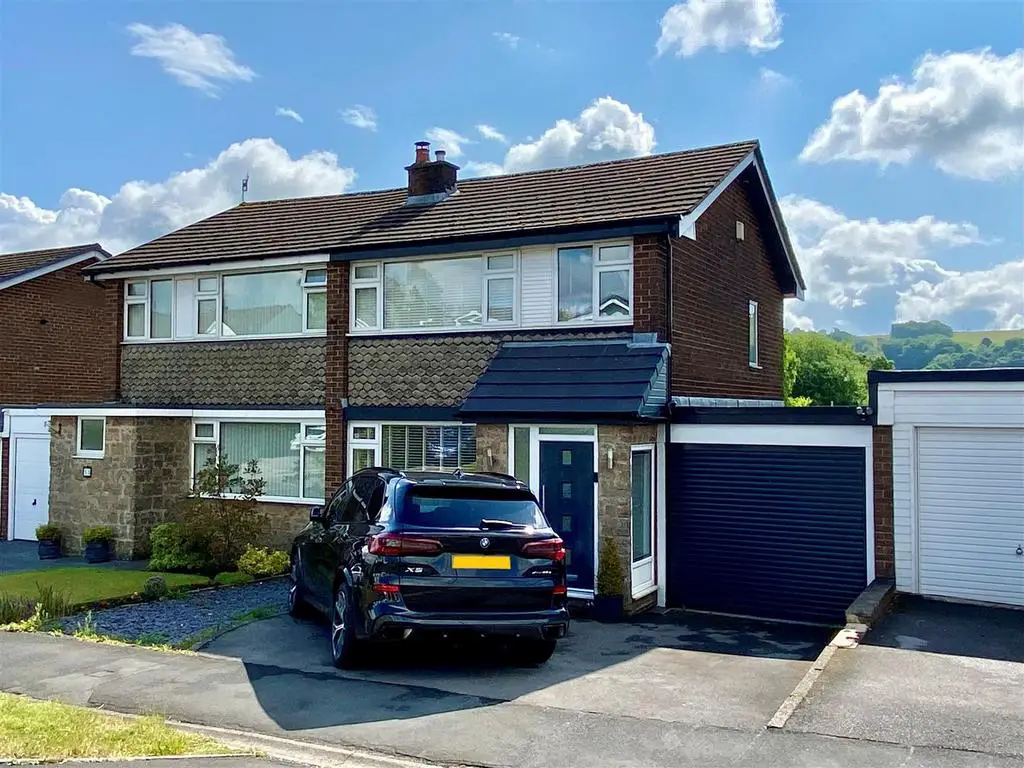
House For Sale £375,000
Backing onto sports fields with incredible views, a tastefully refurbished and upgraded, three bedroom semi-detached family home. High Quality fittings throughout and enjoying a convenient position in Chapel-en-le-frith, this beautiful home has to be seen. Pvc double glazing, gas central heating, double driveway, single garage with electric door and enclosed gardens. Comprising: entrance porch, living room, breakfast kitchen with Marble worktops and island, useful conservatory, utility area, three first floor bedrooms and re-fitted contemporary bathroom. Viewing essential.
Ground Floor -
Entrance Porch - Composite front door with two pvc double glazed windows. Tiled floor.
Living Room - 4.90m x 4.06m (16'1 x 13'4) - Feature chimney breast with built in TV point and contemporary electric fireplace, central heating radiators, pvc double glazed front window, stairs to the first floor and under stairs storage.
Breakfast Kitchen - 4.90m x 3.02m (16'1 x 9'11) - A range of re-fitted contemporary units with Marble work surfaces, central island with breakfast bar, induction hob and filter hood, an inset one bowl single drainer sink unit, mixer tap, electric oven, integrated fridge freezer, pvc double glazed window, central heating radiator, wood effect flooring, door to garage and open to:
Conservatory - 2.90m x 2.57m (9'6 x 8'5) - Plumbing for underfloor heating, pvc double glazed windows and French doors opening to the garden.
First Floor -
Landing - Pvc double glazed side window.
Bedroom One - 4.09m x 3.02m (13'5 x 9'11) - Pvc double glazed front window and a central heating radiator.
Bedroom Two - 3.05m x 3.07m (max) 2.44m (min) (10'0 x 10'1 (max) - Pvc double glazed rear window with views, central heating radiator.
Bedroom Three - 3.20m (max) x 1.80m (10'6 (max) x 5'11) - Pvc double glazed front window, central heating radiator, over bulkhead storage and loft access.
Bathroom - A contemporary suite with Marble tiles. comprising a panelled shower bath, wash hand basin with unit under, close coupled wc, pvc double glazed rear window and towel radiator.
Outside -
Garage - 5.89m x 2.67m (19'4 x 8'9) - An electric roller door, power and light. Pvc double glazed rear access door.
Utility Room - 1.68m x 1.65m (5'6 x 5'5) - Plumbing for a washing machine, recess for a dryer and housing the central heating boiler.
Driveway And Gardens - Driveway to the front with parking for two cars. To the rear there is an enclosed lawn garden with patio area and decorative borders.
Ground Floor -
Entrance Porch - Composite front door with two pvc double glazed windows. Tiled floor.
Living Room - 4.90m x 4.06m (16'1 x 13'4) - Feature chimney breast with built in TV point and contemporary electric fireplace, central heating radiators, pvc double glazed front window, stairs to the first floor and under stairs storage.
Breakfast Kitchen - 4.90m x 3.02m (16'1 x 9'11) - A range of re-fitted contemporary units with Marble work surfaces, central island with breakfast bar, induction hob and filter hood, an inset one bowl single drainer sink unit, mixer tap, electric oven, integrated fridge freezer, pvc double glazed window, central heating radiator, wood effect flooring, door to garage and open to:
Conservatory - 2.90m x 2.57m (9'6 x 8'5) - Plumbing for underfloor heating, pvc double glazed windows and French doors opening to the garden.
First Floor -
Landing - Pvc double glazed side window.
Bedroom One - 4.09m x 3.02m (13'5 x 9'11) - Pvc double glazed front window and a central heating radiator.
Bedroom Two - 3.05m x 3.07m (max) 2.44m (min) (10'0 x 10'1 (max) - Pvc double glazed rear window with views, central heating radiator.
Bedroom Three - 3.20m (max) x 1.80m (10'6 (max) x 5'11) - Pvc double glazed front window, central heating radiator, over bulkhead storage and loft access.
Bathroom - A contemporary suite with Marble tiles. comprising a panelled shower bath, wash hand basin with unit under, close coupled wc, pvc double glazed rear window and towel radiator.
Outside -
Garage - 5.89m x 2.67m (19'4 x 8'9) - An electric roller door, power and light. Pvc double glazed rear access door.
Utility Room - 1.68m x 1.65m (5'6 x 5'5) - Plumbing for a washing machine, recess for a dryer and housing the central heating boiler.
Driveway And Gardens - Driveway to the front with parking for two cars. To the rear there is an enclosed lawn garden with patio area and decorative borders.
