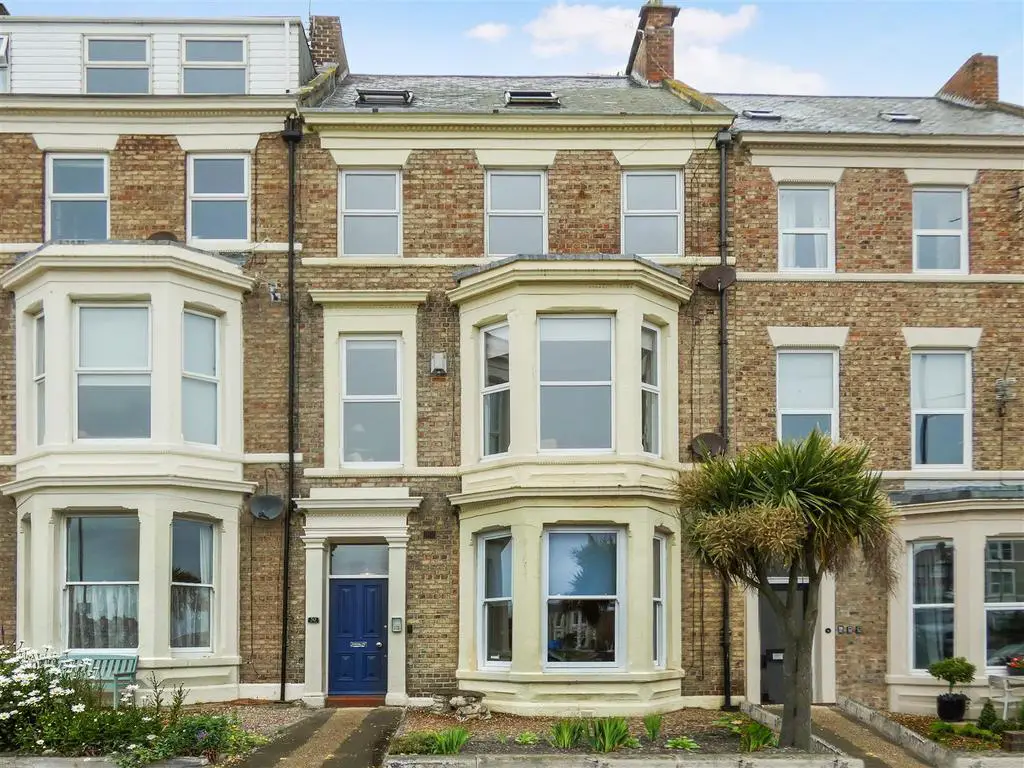
House For Sale £400,000
BEAUTIFULLY APPOINTED FOUR BEDROOM MAISONETTE SITUATED WITHIN THE HEART OF TYNEMOUTH WITH STUNNING VIEWS OF THE SEA - NO UPPER CHAIN
Set over two floors is this beautifully appointed four bedroom maisonette offering spacious accommodation which has been updated whilst maintaining many period features. Benefitting from wonderful views towards the sea with bright and airy rooms with high ceilings. A perfect location to take full advantage of living by the coast.
Briefly comprising: Secure communal entrance with stairs to the first floor. Welcoming spacious hallway leading to the open plan lounge/diner which boasts high ceilings, decorative coving, fireplace with a log burning stove and large windows to the front with open views towards the sea. The kitchen/breakfast room has fitted wall and base units with an electric hob, oven and extractor fan. The main bedroom is a large double and benefits from a modern en-suite bathroom which consists of a bath, W.C. fitted vanity unit housing a hand basin and a heated towel rail. There is also a stylish shower room with a walk in shower, under floor heating, vanity unit housing a hand basin, W.C. and heated towel rail. To the top floor landing are two large storage cupboards offering additional storage. There are three further bedrooms on this floor which all offer views towards the sea, two of which are good size doubles and one benefits from a generous amount of eaves storage. The loft offers extra storage and is accessed from the top floor landing via a drop down ladder.
This beautiful property is ideally located close to the village centre and a stone's throw away from the award winning Long Sands beach which offers an idyllic location for surfing and other outdoor activities. Tynemouth offers highly regarded schools and has good links to Newcastle city centre. The village has an excellent choice of shops and restaurants and is host to a weekend market.
Communal Entrance -
Private Hallway -
Lounge/Diner - 6.85m x 5.40m (22'5" x 17'8") -
Kitchen/Breakfast Room - 4.61m x 3.76m (15'1" x 12'4") -
Bedroom One - 5.24m x 4.33m (17'2" x 14'2") -
En-Suite - 1.93m x 1.69m (6'3" x 5'6") -
Shower Room - 2.59m x 1.76m (8'5" x 5'9") -
Bedroom Two - 4.54m x 4.42m (14'10" x 14'6") -
Bedroom Three - 4.55m x 4.06m (14'11" x 13'3") -
Bedroom Four - 3.52m x 2.35m (11'6" x 7'8") -
Set over two floors is this beautifully appointed four bedroom maisonette offering spacious accommodation which has been updated whilst maintaining many period features. Benefitting from wonderful views towards the sea with bright and airy rooms with high ceilings. A perfect location to take full advantage of living by the coast.
Briefly comprising: Secure communal entrance with stairs to the first floor. Welcoming spacious hallway leading to the open plan lounge/diner which boasts high ceilings, decorative coving, fireplace with a log burning stove and large windows to the front with open views towards the sea. The kitchen/breakfast room has fitted wall and base units with an electric hob, oven and extractor fan. The main bedroom is a large double and benefits from a modern en-suite bathroom which consists of a bath, W.C. fitted vanity unit housing a hand basin and a heated towel rail. There is also a stylish shower room with a walk in shower, under floor heating, vanity unit housing a hand basin, W.C. and heated towel rail. To the top floor landing are two large storage cupboards offering additional storage. There are three further bedrooms on this floor which all offer views towards the sea, two of which are good size doubles and one benefits from a generous amount of eaves storage. The loft offers extra storage and is accessed from the top floor landing via a drop down ladder.
This beautiful property is ideally located close to the village centre and a stone's throw away from the award winning Long Sands beach which offers an idyllic location for surfing and other outdoor activities. Tynemouth offers highly regarded schools and has good links to Newcastle city centre. The village has an excellent choice of shops and restaurants and is host to a weekend market.
Communal Entrance -
Private Hallway -
Lounge/Diner - 6.85m x 5.40m (22'5" x 17'8") -
Kitchen/Breakfast Room - 4.61m x 3.76m (15'1" x 12'4") -
Bedroom One - 5.24m x 4.33m (17'2" x 14'2") -
En-Suite - 1.93m x 1.69m (6'3" x 5'6") -
Shower Room - 2.59m x 1.76m (8'5" x 5'9") -
Bedroom Two - 4.54m x 4.42m (14'10" x 14'6") -
Bedroom Three - 4.55m x 4.06m (14'11" x 13'3") -
Bedroom Four - 3.52m x 2.35m (11'6" x 7'8") -
