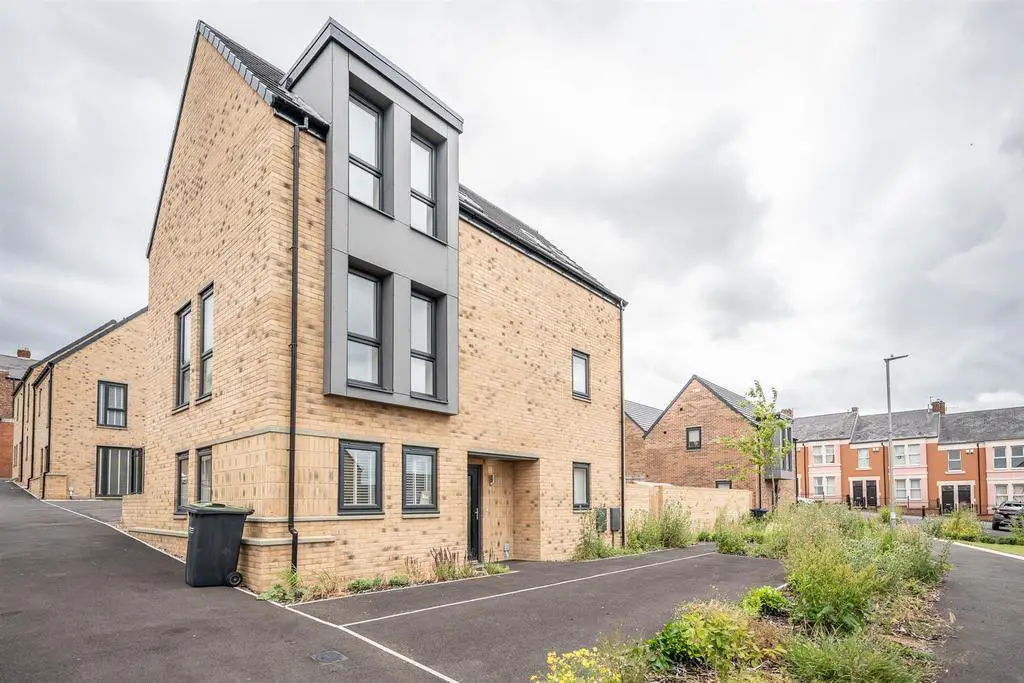
House For Sale £259,950
Welcome to your dream home: a superb detached house that boasts high standards throughout and offers spacious accommodation spread over three floors. Step inside and be greeted by a welcoming hallway that sets the tone for the elegance and comfort found within. On the ground floor, you'll find a conveniently located WC for guests. The living area is thoughtfully designed, providing a cozy and inviting space to relax and unwind. The dining kitchen is equipped with modern appliances and ample storage, making it a perfect hub for culinary delights and social gatherings. Completing the ground floor is a utility area, offering practicality and organization for your everyday needs. As you ascend to the first floor, you'll discover two generously sized bedrooms, providing comfortable spaces for family members or guests. Adjacent to the bedrooms, you'll find a well-appointed family bathroom, featuring contemporary fixtures and fittings. The journey continues to the second floor, where you'll find the master bedroom, a luxurious retreat that exudes comfort and tranquility. The master bedroom is complemented by an en-suite bathroom, offering convenience and privacy. Additionally, there is a guest bedroom. The property boasts gardens at the front, side, and rear, offering opportunities for outdoor enjoyment and relaxation. A driveway provides ample parking space, ensuring convenience for multiple vehicles. This feature is especially valuable for busy commuters or households with multiple cars. this property offers excellent accessibility for commuters and is conveniently located near local shops. In summary, this superb detached house offers impeccable standards, spacious accommodation over three floors, well-maintained gardens, ample parking, and a convenient location. Don't miss the opportunity to make this your own.
Entrance Hallway - 3.31m x 2.29m (10'10" x 7'6") -
Ground Floor Wc - 1.83m x 1.49m (6'0" x 4'10") -
Lounge - 5.74m x 3.16m (18'9" x 10'4") -
Kitchen / Dining Area - 6.87m x 3.00m (22'6" x 9'10") -
Utility Cupboard - 1.44m x 1.19m (4'8" x 3'10") -
First Floor Landing -
Bedroom Two - 3.59m x 3.16m (11'9" x 10'4") -
Bedroom Three - 5.62m x 3.29m (18'5" x 10'9") -
Family Bathroom/Wc - 2.29m x 2.07m (7'6" x 6'9") -
Second Floor -
Master Bedroom One - 5.59m x 3.20m (18'4" x 10'5") -
En Suite Shower Room/Wc - 2.03m x 1.77m (6'7" x 5'9") -
Double Bedroom Four - 5.19m x 3.29m (17'0" x 10'9") -
External -
Side Patio -
Side Garden -
Externals Of House -
Entrance Hallway - 3.31m x 2.29m (10'10" x 7'6") -
Ground Floor Wc - 1.83m x 1.49m (6'0" x 4'10") -
Lounge - 5.74m x 3.16m (18'9" x 10'4") -
Kitchen / Dining Area - 6.87m x 3.00m (22'6" x 9'10") -
Utility Cupboard - 1.44m x 1.19m (4'8" x 3'10") -
First Floor Landing -
Bedroom Two - 3.59m x 3.16m (11'9" x 10'4") -
Bedroom Three - 5.62m x 3.29m (18'5" x 10'9") -
Family Bathroom/Wc - 2.29m x 2.07m (7'6" x 6'9") -
Second Floor -
Master Bedroom One - 5.59m x 3.20m (18'4" x 10'5") -
En Suite Shower Room/Wc - 2.03m x 1.77m (6'7" x 5'9") -
Double Bedroom Four - 5.19m x 3.29m (17'0" x 10'9") -
External -
Side Patio -
Side Garden -
Externals Of House -
Houses For Sale Kelvin Grove
Houses For Sale Audouins Row
Houses For Sale Rawling Road
Houses For Sale Whitehall Road
Houses For Sale Brighton Road
Houses For Sale Hydepark Street
Houses For Sale Westminster Street
Houses For Sale Dunsmuir Grove
Houses For Sale Rayleigh Grove
Houses For Sale Faraday Grove
Houses For Sale Fern Dene Road
Houses For Sale Audouins Row
Houses For Sale Rawling Road
Houses For Sale Whitehall Road
Houses For Sale Brighton Road
Houses For Sale Hydepark Street
Houses For Sale Westminster Street
Houses For Sale Dunsmuir Grove
Houses For Sale Rayleigh Grove
Houses For Sale Faraday Grove
Houses For Sale Fern Dene Road
